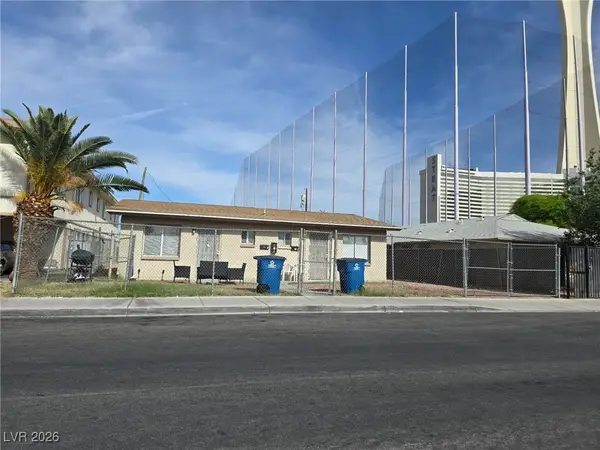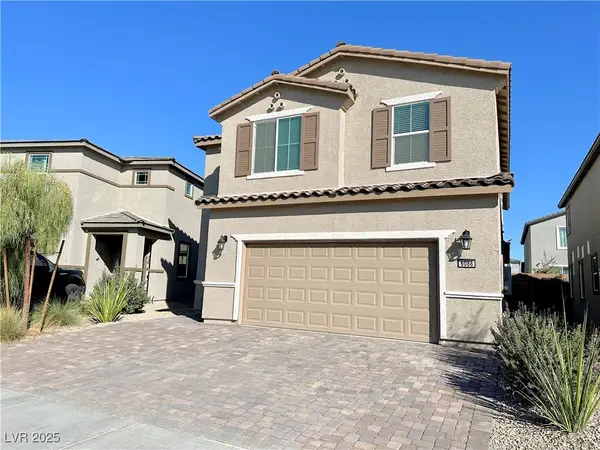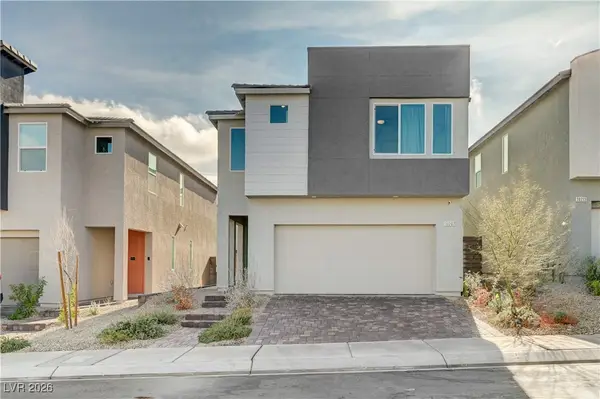5166 Pensier Street, Las Vegas, NV 89135
Local realty services provided by:Better Homes and Gardens Real Estate Universal
Listed by: carole b. hartman702-850-3010
Office: affirm hartman realty
MLS#:2718689
Source:GLVAR
Price summary
- Price:$585,000
- Price per sq. ft.:$364.03
- Monthly HOA dues:$331
About this home
*SIENA Now Officially Won in the Best of LV**Thank You for voting!! MS. KLEAN Lived HERE! Feel at HOME! Freshly painted!! Bright/Open. HVAC System installed in 2023. Kitchen features: Granite Counters, Stainless Appliances, 5 Burner gas stove, Can lights. Large Breakfast area with Sliding Glass Doors leading to Completely Fenced rear Yard, Large Covered Patio, Huge extended area with Pavers, add a Spa or Gazebo. Formal Dining or Den, Granite Pony Walls. Bay Windows in Both Bedrooms. Primary Features: Door to Patio, Large Walk- in closet + 2nd Closet. Beige Plush Carpet also in the Guest room, the rest of the house has EZ Clean Tile Flooring. Primary Bath: 2 Sinks and Shower. Super Laundry room, Rinsing sink, storage cabinets. Guest Bath has Tub/Shower. Ceiling Fans. Two Car Garage. Mature Landscaping. Contains Storage Cabinets. Please View Siena Amenities: Golf, Bistro, Pickle Ball, Tennis, Social Calendar, 2 Pools and Spa's, Gym, Exercise Rm, Steam, Sauna, Hair & Nail Salon.
Contact an agent
Home facts
- Year built:2005
- Listing ID #:2718689
- Added:105 day(s) ago
- Updated:January 04, 2026 at 07:42 PM
Rooms and interior
- Bedrooms:2
- Total bathrooms:2
- Full bathrooms:1
- Living area:1,607 sq. ft.
Heating and cooling
- Cooling:Central Air, Electric
- Heating:Central, Gas
Structure and exterior
- Roof:Pitched, Tile
- Year built:2005
- Building area:1,607 sq. ft.
- Lot area:0.15 Acres
Schools
- High school:Durango
- Middle school:Fertitta Frank & Victoria
- Elementary school:Abston, Sandra B,Abston, Sandra B
Finances and disclosures
- Price:$585,000
- Price per sq. ft.:$364.03
- Tax amount:$3,736
New listings near 5166 Pensier Street
- New
 $365,000Active-- beds -- baths1,064 sq. ft.
$365,000Active-- beds -- baths1,064 sq. ft.1713 Fairfield Avenue, Las Vegas, NV 89102
MLS# 2744601Listed by: EXCEED REAL ESTATE GROUP - New
 $240,000Active3 beds 2 baths1,110 sq. ft.
$240,000Active3 beds 2 baths1,110 sq. ft.2117 Echo Bay Street #201, Las Vegas, NV 89128
MLS# 2744820Listed by: PLATINUM REAL ESTATE PROF - New
 $190,000Active2 beds 2 baths1,080 sq. ft.
$190,000Active2 beds 2 baths1,080 sq. ft.1405 S Nellis Boulevard #1121, Las Vegas, NV 89104
MLS# 2744698Listed by: BHHS NEVADA PROPERTIES - New
 $560,000Active3 beds 3 baths1,764 sq. ft.
$560,000Active3 beds 3 baths1,764 sq. ft.10223 Midnight Onyx Street, Las Vegas, NV 89141
MLS# 2739598Listed by: GALINDO GROUP REAL ESTATE - New
 $541,000Active5 beds 4 baths2,718 sq. ft.
$541,000Active5 beds 4 baths2,718 sq. ft.6088 Castle Gardens Avenue, Las Vegas, NV 89130
MLS# 2743119Listed by: CITY VILLA REALTY & MANAGEMENT - New
 $779,000Active4 beds 3 baths2,422 sq. ft.
$779,000Active4 beds 3 baths2,422 sq. ft.83 Buckthorn Ridge Court, Las Vegas, NV 89183
MLS# 2743584Listed by: ULTIMATE REALTY, LLC - New
 $4,200,000Active3 beds 6 baths4,442 sq. ft.
$4,200,000Active3 beds 6 baths4,442 sq. ft.2700 Las Vegas Boulevard #4304, Las Vegas, NV 89109
MLS# 2744126Listed by: LUXURY ESTATES INTERNATIONAL - New
 $849,900Active5 beds 3 baths3,391 sq. ft.
$849,900Active5 beds 3 baths3,391 sq. ft.4772 Lomas Santa Fe Street, Las Vegas, NV 89147
MLS# 2744716Listed by: VEGAS DREAM HOMES INC - New
 $259,995Active2 beds 2 baths1,033 sq. ft.
$259,995Active2 beds 2 baths1,033 sq. ft.8555 W Russell Road #1104, Las Vegas, NV 89113
MLS# 2744466Listed by: INFINITY BROKERAGE - New
 $550,000Active5 beds 3 baths2,466 sq. ft.
$550,000Active5 beds 3 baths2,466 sq. ft.10207 Canyon Mantle Street, Las Vegas, NV 89166
MLS# 2744815Listed by: REAL BROKER LLC
