5175 Ridge Drive, Las Vegas, NV 89103
Local realty services provided by:Better Homes and Gardens Real Estate Universal
Listed by:jittiwong khureya702-720-4107
Office:west coast realty llc.
MLS#:2690588
Source:GLVAR
Price summary
- Price:$295,000
- Price per sq. ft.:$204.86
- Monthly HOA dues:$141
About this home
Fully renovated inside and out, this 3 bedroom, 2 bathroom home is move-in ready. Features include an updated kitchen, remodeled, bathrooms, new flooring, fresh paint, and modern finishes throughout. Spacious and light-filled with an open floor plan. Conveniently located near shopping, dining, schools, and freeway access. Great price and excellent value for today's market. Ample Parking. Home has been converted to real property so conventional and FHA financing is available.
Contact an agent
Home facts
- Year built:1977
- Listing ID #:2690588
- Added:110 day(s) ago
- Updated:September 27, 2025 at 08:54 PM
Rooms and interior
- Bedrooms:3
- Total bathrooms:2
- Full bathrooms:2
- Living area:1,440 sq. ft.
Heating and cooling
- Cooling:Central Air, Electric
- Heating:Central, Gas
Structure and exterior
- Roof:Pitched
- Year built:1977
- Building area:1,440 sq. ft.
- Lot area:0.09 Acres
Schools
- High school:Clark Ed. W.
- Middle school:Sawyer Grant
- Elementary school:Thiriot, Joseph E.,Thiriot, Joseph E.
Utilities
- Water:Public
Finances and disclosures
- Price:$295,000
- Price per sq. ft.:$204.86
- Tax amount:$217
New listings near 5175 Ridge Drive
- New
 $269,000Active2 beds 2 baths1,131 sq. ft.
$269,000Active2 beds 2 baths1,131 sq. ft.5250 S Rainbow Boulevard #1123, Las Vegas, NV 89118
MLS# 2722498Listed by: EXP REALTY - New
 $465,000Active3 beds 3 baths2,032 sq. ft.
$465,000Active3 beds 3 baths2,032 sq. ft.7823 Granite City Court, Las Vegas, NV 89166
MLS# 2721741Listed by: BLUE DIAMOND REALTY LLC - New
 $9,500,000Active5 beds 7 baths8,585 sq. ft.
$9,500,000Active5 beds 7 baths8,585 sq. ft.10 Ridge Blossom Road, Las Vegas, NV 89135
MLS# 2721828Listed by: THE AGENCY LAS VEGAS - New
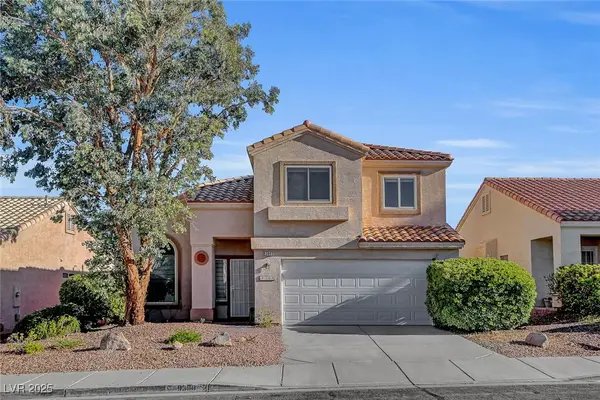 $459,999Active3 beds 3 baths1,743 sq. ft.
$459,999Active3 beds 3 baths1,743 sq. ft.9309 Mountain Rise Avenue, Las Vegas, NV 89129
MLS# 2722604Listed by: MORE REALTY INCORPORATED - New
 $2,098,000Active7 beds 6 baths4,109 sq. ft.
$2,098,000Active7 beds 6 baths4,109 sq. ft.213 Carmel Sky Street, Las Vegas, NV 89138
MLS# 2722510Listed by: DOUGLAS ELLIMAN OF NEVADA LLC - New
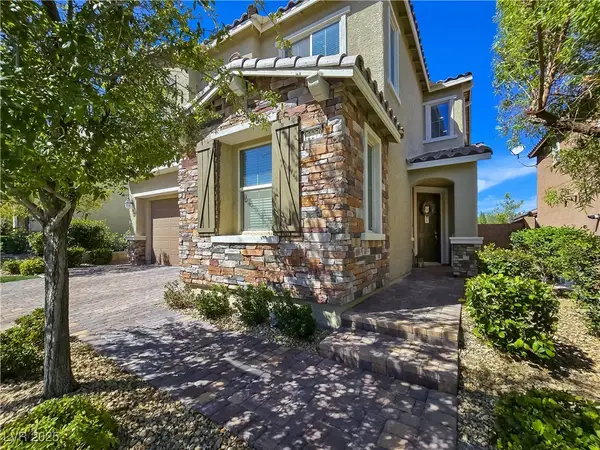 $799,900Active5 beds 3 baths3,067 sq. ft.
$799,900Active5 beds 3 baths3,067 sq. ft.12279 Kings Eagle Street, Las Vegas, NV 89141
MLS# 2722659Listed by: REALTY ONE GROUP, INC - New
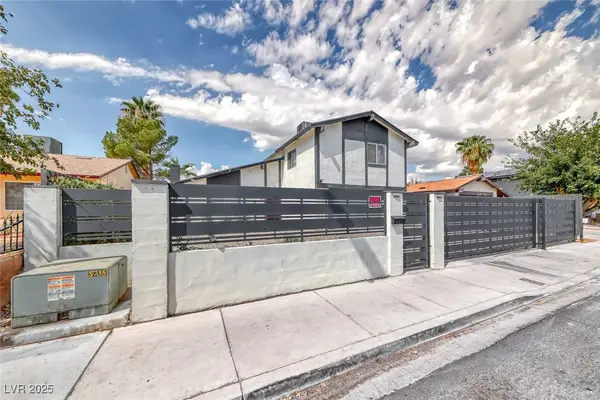 $500,000Active4 beds 3 baths1,562 sq. ft.
$500,000Active4 beds 3 baths1,562 sq. ft.1761 Arden Street, Las Vegas, NV 89104
MLS# 2722673Listed by: KELLER WILLIAMS REALTY LAS VEG - New
 $399,990Active3 beds 2 baths1,248 sq. ft.
$399,990Active3 beds 2 baths1,248 sq. ft.5766 Whimsical Street #lot 16, Las Vegas, NV 89148
MLS# 2722687Listed by: REALTY ONE GROUP, INC - New
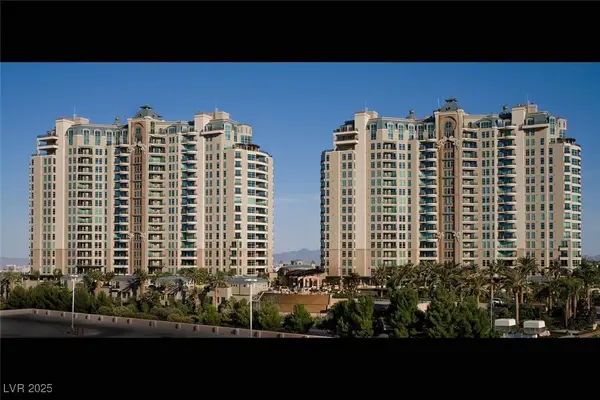 $1,250,000Active2 beds 3 baths2,137 sq. ft.
$1,250,000Active2 beds 3 baths2,137 sq. ft.9101 Alta Drive #1206, Las Vegas, NV 89145
MLS# 2721601Listed by: KELLER WILLIAMS MARKETPLACE - New
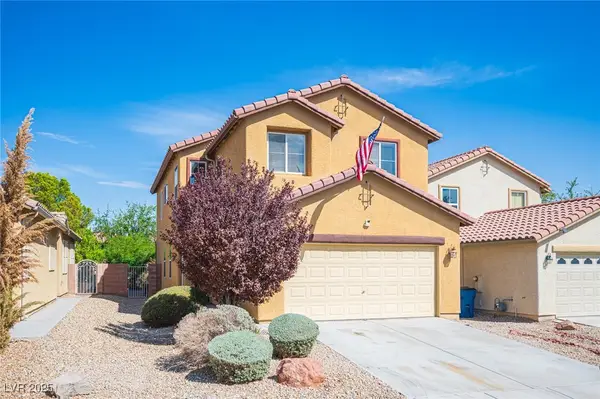 $459,900Active3 beds 3 baths2,041 sq. ft.
$459,900Active3 beds 3 baths2,041 sq. ft.72 Dark Creek Avenue, Las Vegas, NV 89183
MLS# 2722676Listed by: SAVI REALTY LLC
