5187 Caprock Canyon Avenue, Las Vegas, NV 89139
Local realty services provided by:Better Homes and Gardens Real Estate Universal
Listed by: lorena loor(702) 758-1749
Office: galindo group real estate
MLS#:2729467
Source:GLVAR
Price summary
- Price:$427,799
- Price per sq. ft.:$265.88
- Monthly HOA dues:$39
About this home
Stunning NEXT-GEN Home in the Southwest of Las Vegas! Experience refined living in this beautifully designed residence featuring a primary suite with a full spa-style bath upstairs and a secondary suite with a full bath on the main level. Perfect setup for multi-generational living, guests, or anyone seeking privacy and independence. The layout provides the ideal balance between shared family spaces and private retreats, making it easy to enjoy comfort and convenience under one roof. Whether you’re looking for flexibility, separation, or space to grow, this home delivers the lifestyle you’ve been looking for. No carpet anywhere! Travertine tile and modern hardwood laminate throughout the house. Unwind after a long day under the covered patio or relax in the long balcony to enjoy the beautiful mountain view. Located in the vibrant Southwest, within a 2-5min drive you have shopping centers, urgent care and Numerous NEW restaurants! Get it before it's gone!
Contact an agent
Home facts
- Year built:2004
- Listing ID #:2729467
- Added:44 day(s) ago
- Updated:November 15, 2025 at 12:06 PM
Rooms and interior
- Bedrooms:2
- Total bathrooms:3
- Full bathrooms:2
- Half bathrooms:1
- Living area:1,609 sq. ft.
Heating and cooling
- Cooling:Central Air, Electric
- Heating:Central, Gas
Structure and exterior
- Roof:Tile
- Year built:2004
- Building area:1,609 sq. ft.
- Lot area:0.09 Acres
Schools
- High school:Desert Oasis
- Middle school:Tarkanian
- Elementary school:Ries, Aldeane Comito,Ries, Aldeane Comito
Utilities
- Water:Public
Finances and disclosures
- Price:$427,799
- Price per sq. ft.:$265.88
- Tax amount:$1,902
New listings near 5187 Caprock Canyon Avenue
- New
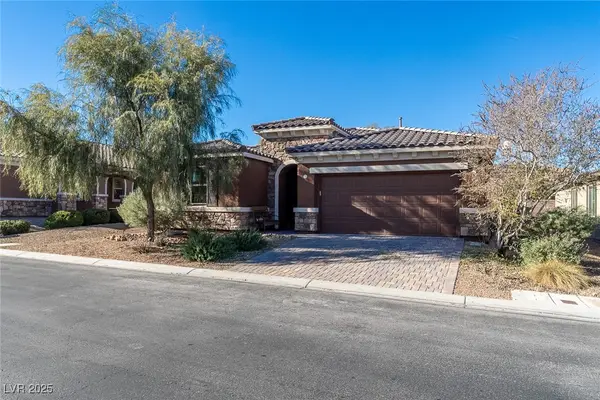 $515,000Active3 beds 2 baths1,802 sq. ft.
$515,000Active3 beds 2 baths1,802 sq. ft.11211 Carlin Farms Street, Las Vegas, NV 89179
MLS# 2738648Listed by: SIMPLY VEGAS - New
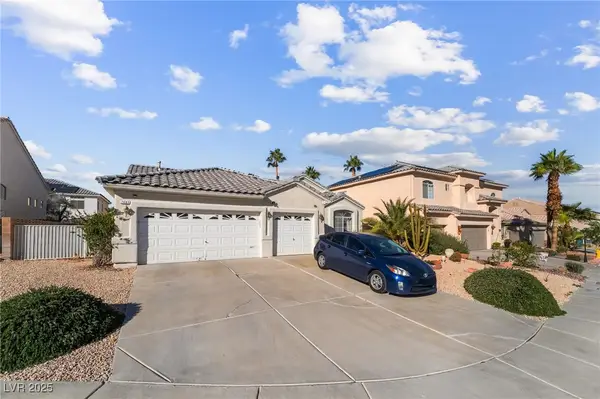 $500,000Active3 beds 2 baths1,903 sq. ft.
$500,000Active3 beds 2 baths1,903 sq. ft.7483 Forestdale Court, Las Vegas, NV 89120
MLS# 2740797Listed by: PLATINUM REAL ESTATE PROF - New
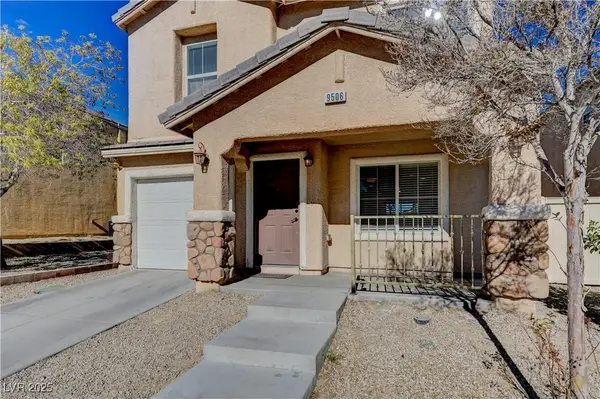 $375,000Active3 beds 3 baths1,278 sq. ft.
$375,000Active3 beds 3 baths1,278 sq. ft.9506 Diamond Bridge Avenue, Las Vegas, NV 89166
MLS# 2740815Listed by: SIMPLY VEGAS - New
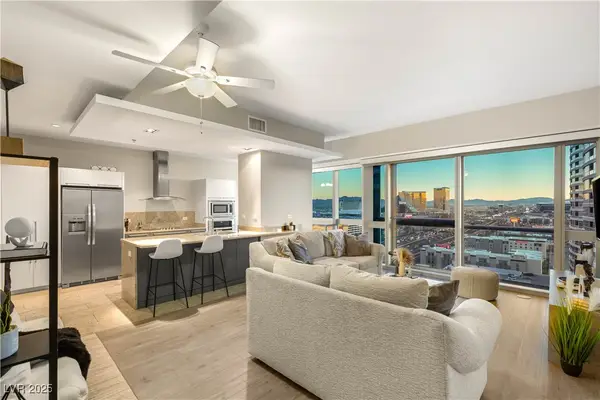 $625,000Active2 beds 2 baths1,437 sq. ft.
$625,000Active2 beds 2 baths1,437 sq. ft.4471 Dean Martin Drive #1907, Las Vegas, NV 89103
MLS# 2738863Listed by: MAHSHEED REAL ESTATE LLC - New
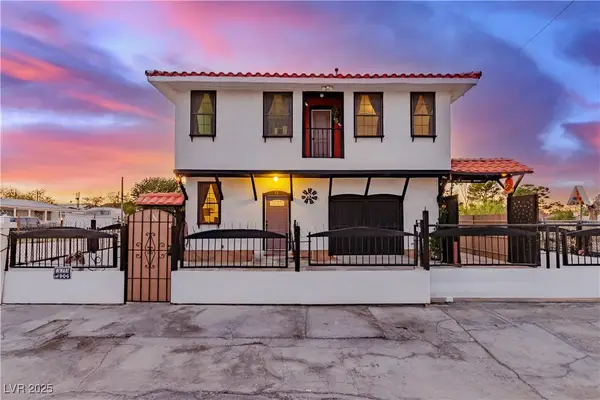 $570,000Active4 beds 5 baths2,303 sq. ft.
$570,000Active4 beds 5 baths2,303 sq. ft.Address Withheld By Seller, Las Vegas, NV 89101
MLS# 2740762Listed by: KEY REALTY LLC - New
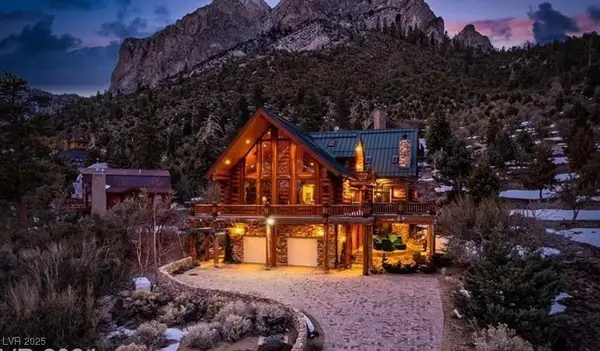 $4,900,000Active5 beds 6 baths6,735 sq. ft.
$4,900,000Active5 beds 6 baths6,735 sq. ft.276 Seven Dwarfs Road, Las Vegas, NV 89124
MLS# 2740613Listed by: BHHS NEVADA PROPERTIES - New
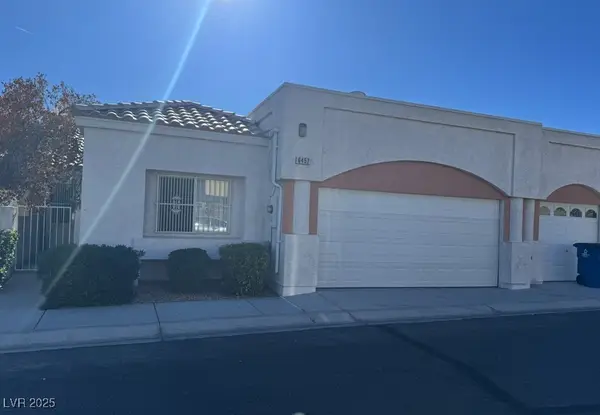 $325,000Active3 beds 2 baths1,182 sq. ft.
$325,000Active3 beds 2 baths1,182 sq. ft.6405 Blue Blossom Avenue, Las Vegas, NV 89108
MLS# 2740788Listed by: KELLER WILLIAMS MARKETPLACE - New
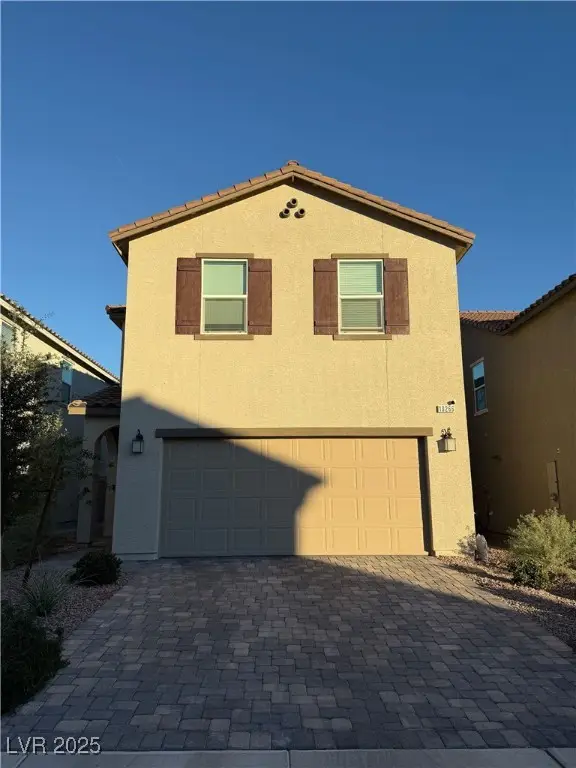 $495,000Active3 beds 3 baths1,749 sq. ft.
$495,000Active3 beds 3 baths1,749 sq. ft.10266 Glowing Amber Street, Las Vegas, NV 89141
MLS# 2740811Listed by: SOS REALTY GROUP LLC - New
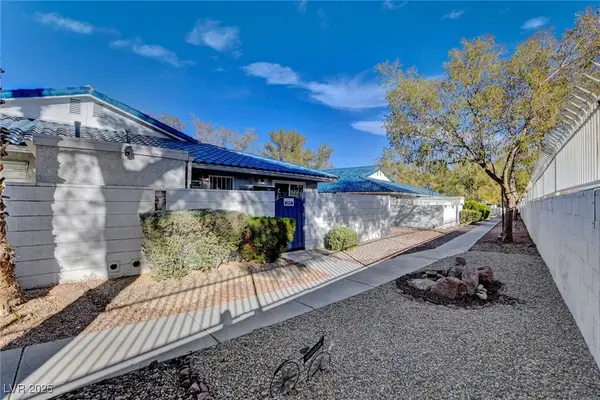 $200,000Active2 beds 2 baths728 sq. ft.
$200,000Active2 beds 2 baths728 sq. ft.2120 Chertsey Drive #D, Las Vegas, NV 89108
MLS# 2739411Listed by: KELLER WILLIAMS REALTY LAS VEG - New
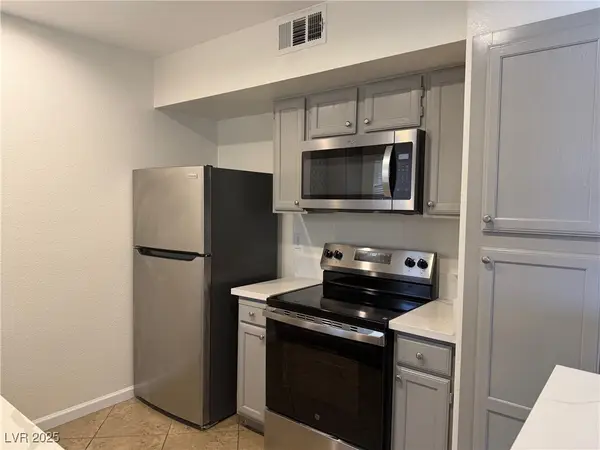 $230,000Active1 beds 1 baths700 sq. ft.
$230,000Active1 beds 1 baths700 sq. ft.6650 W Warm Springs Road #2154, Las Vegas, NV 89118
MLS# 2740784Listed by: NEVADA REAL ESTATE CORP
