5191 Pioneer Avenue #101, Las Vegas, NV 89146
Local realty services provided by:Better Homes and Gardens Real Estate Universal
Listed by: zoie s. chu702-247-8738
Office: all vegas properties
MLS#:2717597
Source:GLVAR
Price summary
- Price:$218,500
- Price per sq. ft.:$197.74
- Monthly HOA dues:$280
About this home
Prime central location, just minutes from the Strip and Chinatown, with easy access to grocery stores, restaurants, and shopping, this ground-floor 2-bedroom, 2-bathroom condo offers the perfect blend of convenience and privacy. The well-maintained community features lush green spaces and a relaxing communal swimming pool. Inside, the spacious living room welcomes you with ceramic tile flooring throughout. The large country kitchen provides ample counter space and storage, seamlessly flowing into a formal dining area, and opens to a quiet, covered balcony. The primary bedroom also offers access to the balcony, while the thoughtful layout places the bedrooms on opposite ends of the unit for added privacy. This home offers a comfortable, low-maintenance lifestyle in a vibrant neighborhood. Priced to reflect its need for some TLC, the property is being sold "as-is," with no repairs to be made by the seller.
Contact an agent
Home facts
- Year built:1987
- Listing ID #:2717597
- Added:62 day(s) ago
- Updated:November 11, 2025 at 09:09 AM
Rooms and interior
- Bedrooms:2
- Total bathrooms:2
- Full bathrooms:2
- Living area:1,105 sq. ft.
Heating and cooling
- Cooling:Central Air, Electric
- Heating:Central, Electric
Structure and exterior
- Roof:Tile
- Year built:1987
- Building area:1,105 sq. ft.
- Lot area:0.1 Acres
Schools
- High school:Clark Ed. W.
- Middle school:Guinn Kenny C.
- Elementary school:Round Mountain,Round Mountain
Utilities
- Water:Public
Finances and disclosures
- Price:$218,500
- Price per sq. ft.:$197.74
- Tax amount:$857
New listings near 5191 Pioneer Avenue #101
- New
 $525,000Active3 beds 2 baths1,409 sq. ft.
$525,000Active3 beds 2 baths1,409 sq. ft.Address Withheld By Seller, Las Vegas, NV 89135
MLS# 2734221Listed by: INNOVATIVE REAL ESTATE STRATEG - New
 $425,000Active2 beds 2 baths1,215 sq. ft.
$425,000Active2 beds 2 baths1,215 sq. ft.10316 Bent Brook Place, Las Vegas, NV 89134
MLS# 2734269Listed by: REALTY EXECUTIVES EXPERTS - New
 $762,888Active1 beds 1 baths590 sq. ft.
$762,888Active1 beds 1 baths590 sq. ft.2600 W Harmon Avenue #10006, Las Vegas, NV 89158
MLS# 2733651Listed by: SIMPLY VEGAS - New
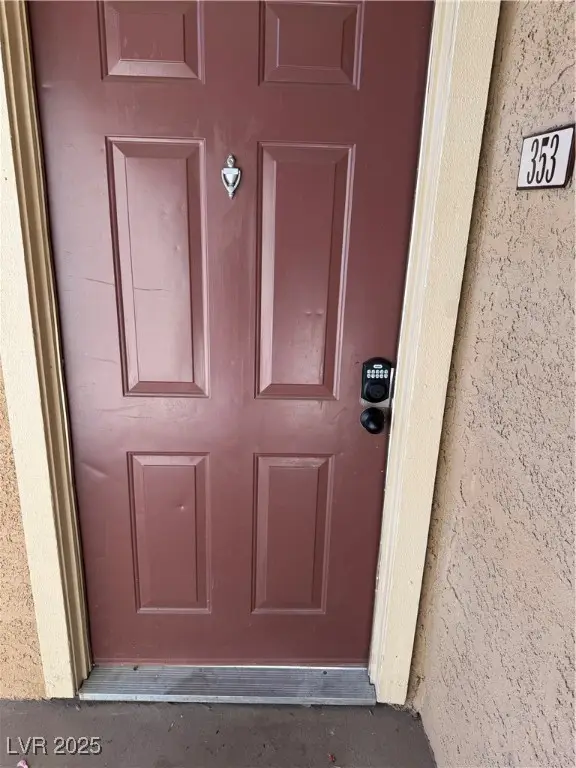 $250,000Active2 beds 2 baths978 sq. ft.
$250,000Active2 beds 2 baths978 sq. ft.5404 River Glen Drive #353, Las Vegas, NV 89103
MLS# 2734263Listed by: CENTURY 21 AMERICANA - New
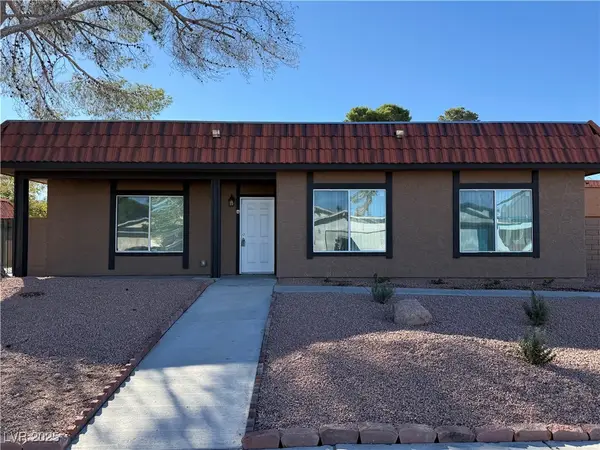 $257,000Active3 beds 2 baths1,176 sq. ft.
$257,000Active3 beds 2 baths1,176 sq. ft.321 Brookside Lane #A, Las Vegas, NV 89107
MLS# 2734267Listed by: COSTELLO REALTY & MGMT - New
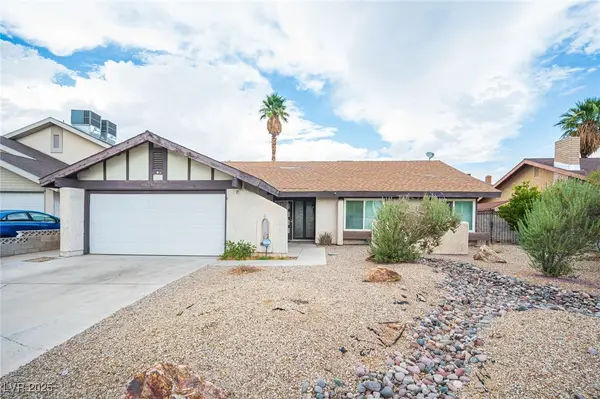 $449,000Active3 beds 2 baths1,538 sq. ft.
$449,000Active3 beds 2 baths1,538 sq. ft.6616 Treadway Lane, Las Vegas, NV 89103
MLS# 2731762Listed by: SIMPLY VEGAS - New
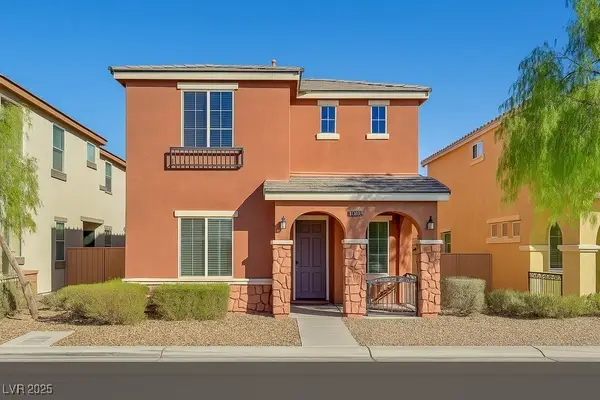 $460,000Active4 beds 3 baths1,979 sq. ft.
$460,000Active4 beds 3 baths1,979 sq. ft.10076 Bright Charisma Court, Las Vegas, NV 89178
MLS# 2732347Listed by: AMERICA'S CHOICE REALTY LLC - New
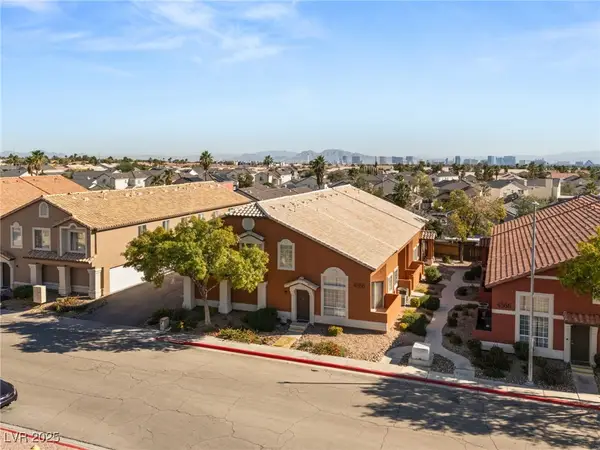 $1,225,000Active-- beds -- baths4,309 sq. ft.
$1,225,000Active-- beds -- baths4,309 sq. ft.4356 Summer Leaf Street, Las Vegas, NV 89147
MLS# 2732887Listed by: HUNTINGTON & ELLIS, A REAL EST - New
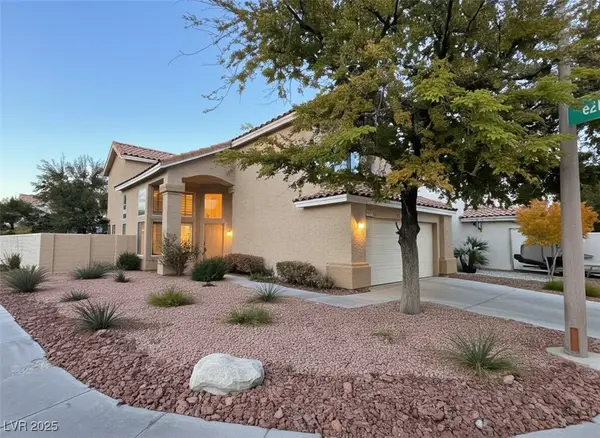 $550,000Active3 beds 2 baths2,015 sq. ft.
$550,000Active3 beds 2 baths2,015 sq. ft.9312 Magic Flower Avenue, Las Vegas, NV 89134
MLS# 2734086Listed by: RE/MAX ADVANTAGE - New
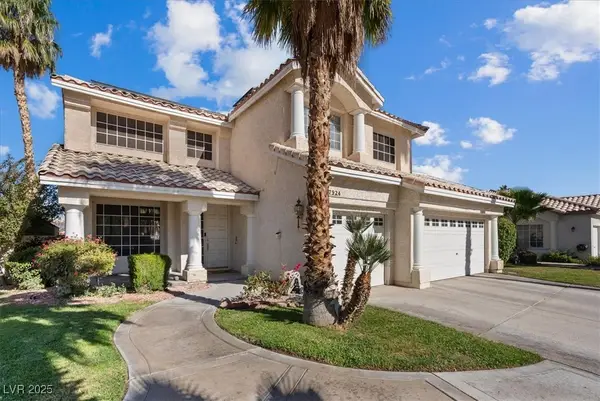 $599,999Active3 beds 3 baths2,197 sq. ft.
$599,999Active3 beds 3 baths2,197 sq. ft.7924 Riviera Beach Drive, Las Vegas, NV 89128
MLS# 2734233Listed by: INNOVATIVE REAL ESTATE STRATEG
