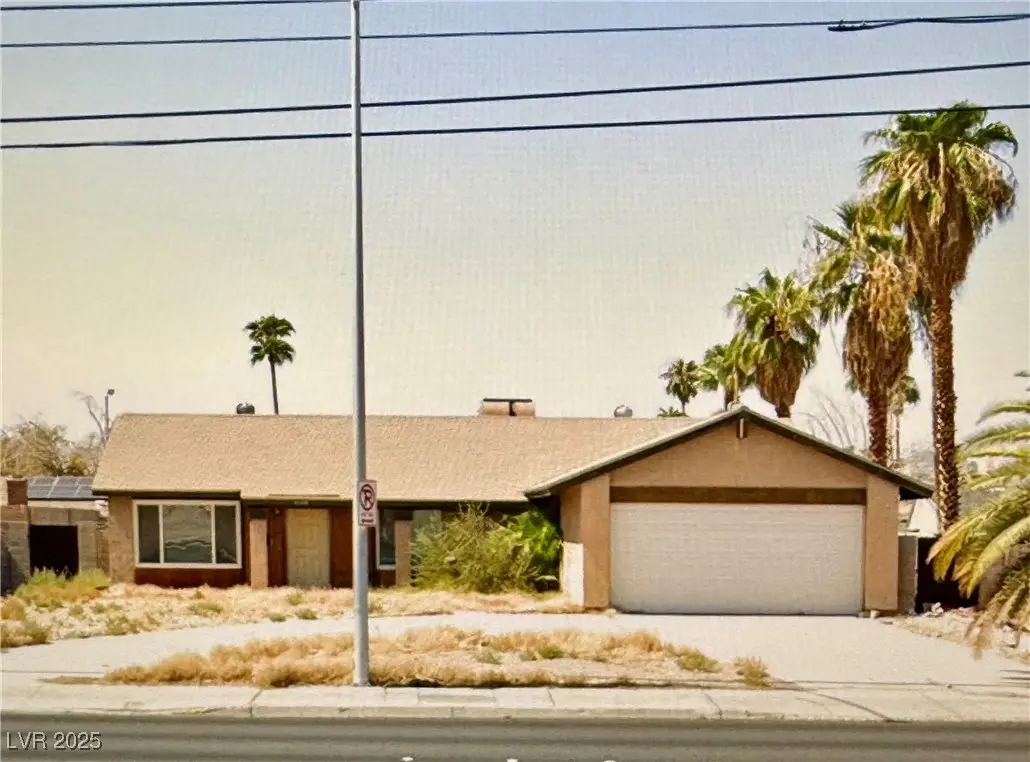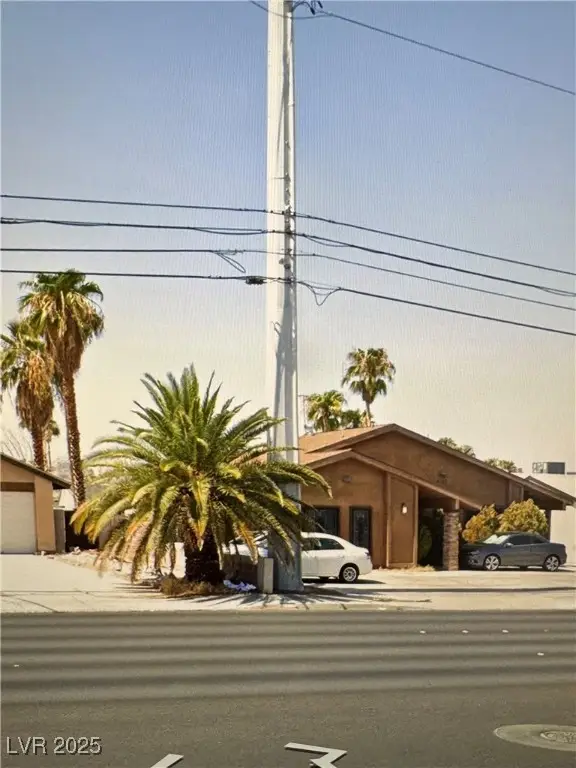5209 S Eastern Avenue, Las Vegas, NV 89119
Local realty services provided by:Better Homes and Gardens Real Estate Universal



Upcoming open houses
- Mon, Aug 1810:30 am - 12:00 pm
Listed by:lisa k. lucas702-545-0957
Office:nevada asset preservation & ma
MLS#:2703778
Source:GLVAR
Price summary
- Price:$315,000
- Price per sq. ft.:$234.38
About this home
This is a prime investment opportunity with potential for Office/Industrial use. Currently zoned R-1. Nestled a few blocks north of Russell near Harry Reid Airport. The hall bath features one sink and an upgraded walk-in tub, while the primary bath boasts a shower with updated surround and upgraded rain glass doors. Two of the windows on the front side of the house have been replaced with dual pane. This is an estate sale, the trustee has never occupied the property. Property will be conveyed in its current condition. Biohazard cleanup has been completed; the kitchen and flooring have been removed. The primary bath does not have a vanity. Commercial businesses on both sides of the property. Garage not included in square footage, but if added, would increase the potential office space an additional 419 square feet. Priced below the last model match residential sale, which closed sale in April of this year for $399,000.
Contact an agent
Home facts
- Year built:1971
- Listing Id #:2703778
- Added:21 day(s) ago
- Updated:August 13, 2025 at 11:44 PM
Rooms and interior
- Bedrooms:4
- Total bathrooms:2
- Full bathrooms:1
- Living area:1,344 sq. ft.
Heating and cooling
- Cooling:Central Air, Electric
- Heating:Central, Gas
Structure and exterior
- Roof:Mansard, Pitched
- Year built:1971
- Building area:1,344 sq. ft.
- Lot area:0.2 Acres
Schools
- High school:Del Sol HS
- Middle school:Cannon Helen C.
- Elementary school:Ward, Gene,Dailey, Jack
Utilities
- Water:Public
Finances and disclosures
- Price:$315,000
- Price per sq. ft.:$234.38
- Tax amount:$1,039
New listings near 5209 S Eastern Avenue
- New
 $499,000Active5 beds 3 baths2,033 sq. ft.
$499,000Active5 beds 3 baths2,033 sq. ft.8128 Russell Creek Court, Las Vegas, NV 89139
MLS# 2709995Listed by: VERTEX REALTY & PROPERTY MANAG - Open Sat, 10:30am to 1:30pmNew
 $750,000Active3 beds 3 baths1,997 sq. ft.
$750,000Active3 beds 3 baths1,997 sq. ft.2407 Ridgeline Wash Street, Las Vegas, NV 89138
MLS# 2710069Listed by: HUNTINGTON & ELLIS, A REAL EST - New
 $2,995,000Active4 beds 4 baths3,490 sq. ft.
$2,995,000Active4 beds 4 baths3,490 sq. ft.12544 Claymore Highland Avenue, Las Vegas, NV 89138
MLS# 2710219Listed by: EXP REALTY - New
 $415,000Active3 beds 2 baths1,718 sq. ft.
$415,000Active3 beds 2 baths1,718 sq. ft.6092 Fox Creek Avenue, Las Vegas, NV 89122
MLS# 2710229Listed by: AIM TO PLEASE REALTY - New
 $460,000Active3 beds 3 baths1,653 sq. ft.
$460,000Active3 beds 3 baths1,653 sq. ft.3593 N Campbell Road, Las Vegas, NV 89129
MLS# 2710244Listed by: HUNTINGTON & ELLIS, A REAL EST - New
 $650,000Active3 beds 2 baths1,887 sq. ft.
$650,000Active3 beds 2 baths1,887 sq. ft.6513 Echo Crest Avenue, Las Vegas, NV 89130
MLS# 2710264Listed by: SVH REALTY & PROPERTY MGMT - New
 $1,200,000Active4 beds 5 baths5,091 sq. ft.
$1,200,000Active4 beds 5 baths5,091 sq. ft.6080 Crystal Brook Court, Las Vegas, NV 89149
MLS# 2708347Listed by: REAL BROKER LLC - New
 $155,000Active1 beds 1 baths599 sq. ft.
$155,000Active1 beds 1 baths599 sq. ft.445 N Lamb Boulevard #C, Las Vegas, NV 89110
MLS# 2708895Listed by: EVOLVE REALTY - New
 $460,000Active4 beds 3 baths2,036 sq. ft.
$460,000Active4 beds 3 baths2,036 sq. ft.1058 Silver Stone Way, Las Vegas, NV 89123
MLS# 2708907Listed by: REALTY ONE GROUP, INC - New
 $258,000Active2 beds 2 baths1,371 sq. ft.
$258,000Active2 beds 2 baths1,371 sq. ft.725 N Royal Crest Circle #223, Las Vegas, NV 89169
MLS# 2709498Listed by: LPT REALTY LLC
