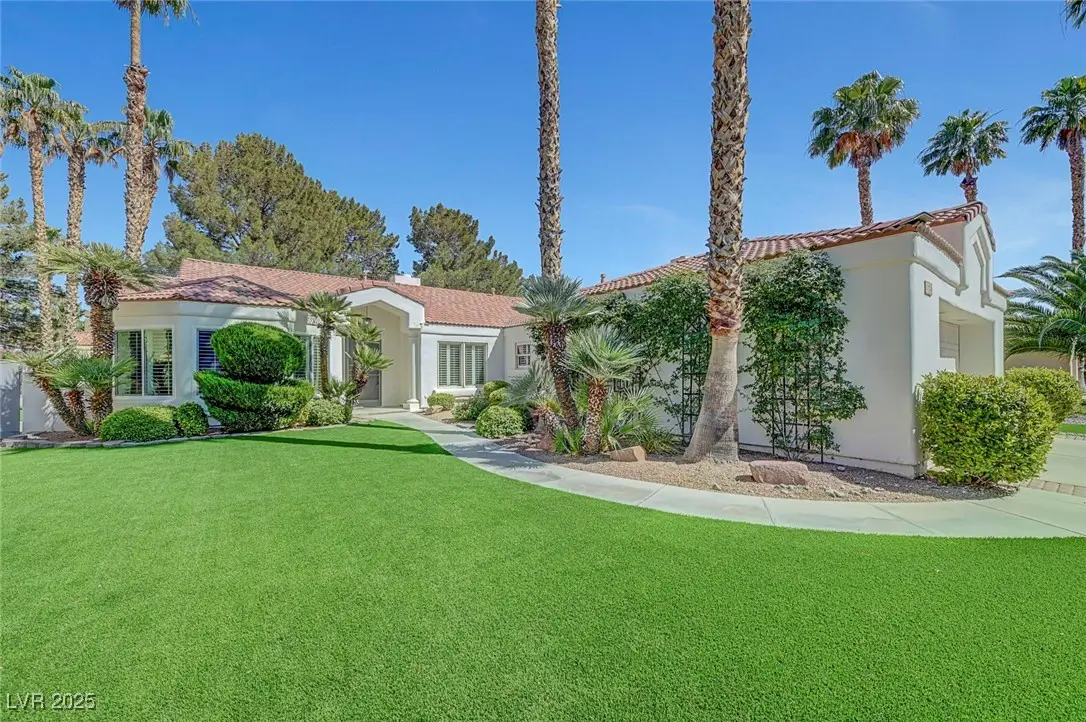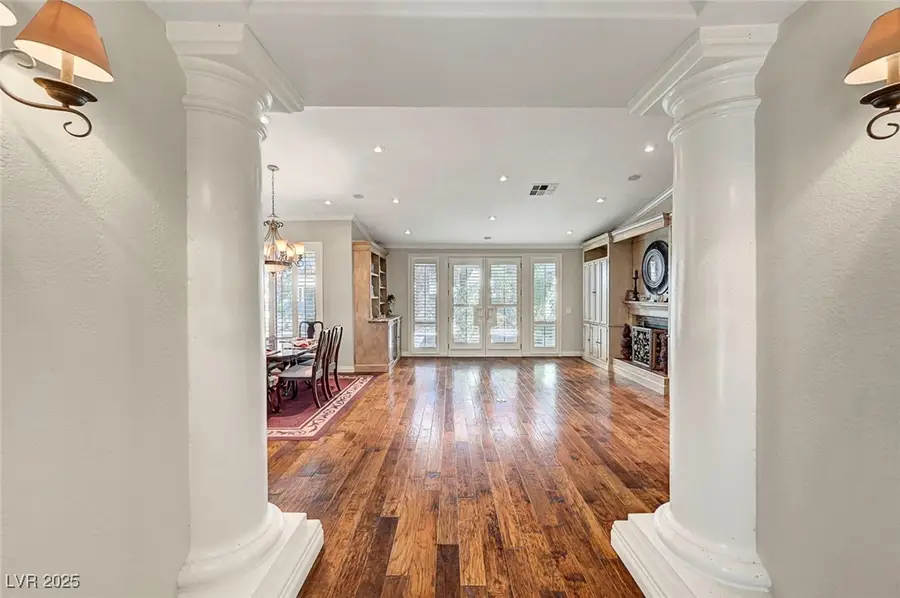5224 Painted Lakes Way, Las Vegas, NV 89149
Local realty services provided by:Better Homes and Gardens Real Estate Universal



Listed by:ray courtmanchraycourtmanch@gmail.com
Office:simply vegas
MLS#:2693256
Source:GLVAR
Price summary
- Price:$629,000
- Price per sq. ft.:$308.33
- Monthly HOA dues:$163
About this home
NW 1 Story 3bed 2 bath in sought-after, double-gated community of Palm Canyon in Painted Desert.
Step inside to a spacious family room and dining room area, ideal for entertaining, featuring a wet bar, wine fridge, and a cozy fireplace alongside a built-in entertainment unit. The chef's kitchen boasts a large island, custom cabinetry, granite countertops, and top-of-the-line stainless steel appliances. Wood shutters and newer windows throughout.
Outside, you'll find a serene retreat with beautiful desert and mature landscaping, complemented by synthetic grass for easy maintenance. Enjoy peace of mind knowing all HVAC systems have been replaced within the last three years.
The guard-gated golf course community of Painted Desert offers an unparalleled lifestyle. Fantastic amenities including tennis, racquetball, and pickleball courts, as well as an on-site restaurant and golf pro shop.
Don't miss the opportunity to own this exquisite home in a truly exceptional community!
Contact an agent
Home facts
- Year built:1988
- Listing Id #:2693256
- Added:57 day(s) ago
- Updated:August 13, 2025 at 02:43 AM
Rooms and interior
- Bedrooms:3
- Total bathrooms:2
- Full bathrooms:2
- Living area:2,040 sq. ft.
Heating and cooling
- Cooling:Central Air, Electric
- Heating:Central, Gas, Multiple Heating Units
Structure and exterior
- Roof:Tile
- Year built:1988
- Building area:2,040 sq. ft.
- Lot area:0.21 Acres
Schools
- High school:Centennial
- Middle school:Leavitt Justice Myron E
- Elementary school:Allen, Dean La Mar,Allen, Dean La Mar
Utilities
- Water:Public
Finances and disclosures
- Price:$629,000
- Price per sq. ft.:$308.33
- Tax amount:$2,982
New listings near 5224 Painted Lakes Way
- New
 $360,000Active3 beds 3 baths1,504 sq. ft.
$360,000Active3 beds 3 baths1,504 sq. ft.9639 Idle Spurs Drive, Las Vegas, NV 89123
MLS# 2709301Listed by: LIFE REALTY DISTRICT - New
 $178,900Active2 beds 1 baths902 sq. ft.
$178,900Active2 beds 1 baths902 sq. ft.4348 Tara Avenue #2, Las Vegas, NV 89102
MLS# 2709330Listed by: ALL VEGAS PROPERTIES - New
 $2,300,000Active4 beds 5 baths3,245 sq. ft.
$2,300,000Active4 beds 5 baths3,245 sq. ft.8772 Haven Street, Las Vegas, NV 89123
MLS# 2709621Listed by: LAS VEGAS SOTHEBY'S INT'L - New
 $1,100,000Active3 beds 2 baths2,115 sq. ft.
$1,100,000Active3 beds 2 baths2,115 sq. ft.2733 Billy Casper Drive, Las Vegas, NV 89134
MLS# 2709953Listed by: KING REALTY GROUP - New
 $325,000Active3 beds 2 baths1,288 sq. ft.
$325,000Active3 beds 2 baths1,288 sq. ft.1212 Balzar Avenue, Las Vegas, NV 89106
MLS# 2710293Listed by: BHHS NEVADA PROPERTIES - New
 $437,000Active3 beds 2 baths1,799 sq. ft.
$437,000Active3 beds 2 baths1,799 sq. ft.7026 Westpark Court, Las Vegas, NV 89147
MLS# 2710304Listed by: KELLER WILLIAMS VIP - New
 $534,900Active4 beds 3 baths2,290 sq. ft.
$534,900Active4 beds 3 baths2,290 sq. ft.9874 Smokey Moon Street, Las Vegas, NV 89141
MLS# 2706872Listed by: THE BROKERAGE A RE FIRM - New
 $345,000Active4 beds 2 baths1,260 sq. ft.
$345,000Active4 beds 2 baths1,260 sq. ft.4091 Paramount Street, Las Vegas, NV 89115
MLS# 2707779Listed by: COMMERCIAL WEST BROKERS - New
 $390,000Active3 beds 3 baths1,388 sq. ft.
$390,000Active3 beds 3 baths1,388 sq. ft.9489 Peaceful River Avenue, Las Vegas, NV 89178
MLS# 2709168Listed by: BARRETT & CO, INC - New
 $399,900Active3 beds 3 baths2,173 sq. ft.
$399,900Active3 beds 3 baths2,173 sq. ft.6365 Jacobville Court, Las Vegas, NV 89122
MLS# 2709564Listed by: PLATINUM REAL ESTATE PROF
