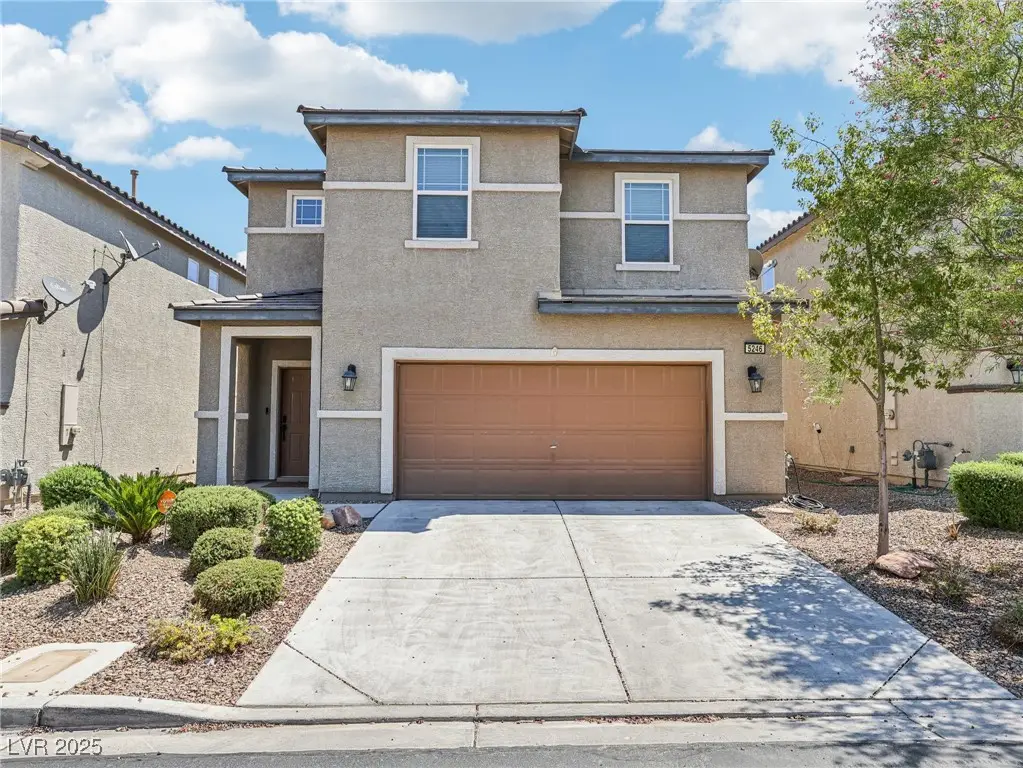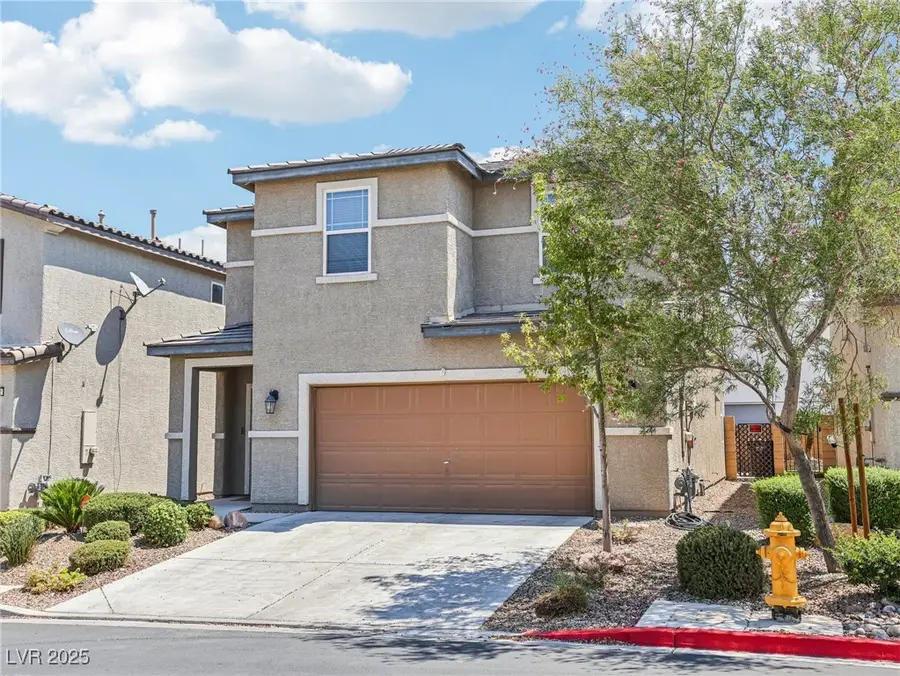5246 Belmont Mill Court, Las Vegas, NV 89122
Local realty services provided by:Better Homes and Gardens Real Estate Universal



Listed by:maria g. cegarra guillengaetanarealtor@gmail.com
Office:fathom realty
MLS#:2697202
Source:GLVAR
Price summary
- Price:$415,000
- Price per sq. ft.:$203.83
- Monthly HOA dues:$50
About this home
Welcome to this exceptionally maintained 3-bedroom, 2.5-bathroom home, offering 2,036 square feet of thoughtfully designed living space. Built in 2019, this residence is in pristine, like-new condition.
The main level features an open-concept floor plan with abundant natural light, ideal for both everyday living and entertaining. The modern kitchen includes sleek finishes, ample cabinetry, and quality appliances, seamlessly flowing into the dining and living areas.
Upstairs, the spacious primary suite boasts a private bath with double vanities, a walk-in shower, and a generous walk-in closet. Two additional bedrooms share a full bath, and a convenient half-bath is located on the main floor.
Additional highlights include a two-car garage with EV charging , a well-kept backyard, and a prime location close to schools, shopping, dining, and major thoroughfares.
This home is truly move-in ready.
Contact an agent
Home facts
- Year built:2019
- Listing Id #:2697202
- Added:42 day(s) ago
- Updated:August 08, 2025 at 03:04 AM
Rooms and interior
- Bedrooms:3
- Total bathrooms:3
- Full bathrooms:1
- Half bathrooms:1
- Living area:2,036 sq. ft.
Heating and cooling
- Cooling:Central Air, Electric
- Heating:Central, Gas
Structure and exterior
- Roof:Tile
- Year built:2019
- Building area:2,036 sq. ft.
- Lot area:0.08 Acres
Schools
- High school:Basic Academy
- Middle school:Cortney Francis
- Elementary school:Bailey, Sister Robert Joseph,Bailey, Sister Robert
Utilities
- Water:Public
Finances and disclosures
- Price:$415,000
- Price per sq. ft.:$203.83
- Tax amount:$3,244
New listings near 5246 Belmont Mill Court
- New
 $499,000Active5 beds 3 baths2,033 sq. ft.
$499,000Active5 beds 3 baths2,033 sq. ft.8128 Russell Creek Court, Las Vegas, NV 89139
MLS# 2709995Listed by: VERTEX REALTY & PROPERTY MANAG - New
 $750,000Active3 beds 3 baths1,997 sq. ft.
$750,000Active3 beds 3 baths1,997 sq. ft.2407 Ridgeline Wash Street, Las Vegas, NV 89138
MLS# 2710069Listed by: HUNTINGTON & ELLIS, A REAL EST - New
 $2,995,000Active4 beds 4 baths3,490 sq. ft.
$2,995,000Active4 beds 4 baths3,490 sq. ft.12544 Claymore Highland Avenue, Las Vegas, NV 89138
MLS# 2710219Listed by: EXP REALTY - New
 $415,000Active3 beds 2 baths1,718 sq. ft.
$415,000Active3 beds 2 baths1,718 sq. ft.6092 Fox Creek Avenue, Las Vegas, NV 89122
MLS# 2710229Listed by: AIM TO PLEASE REALTY - New
 $460,000Active3 beds 3 baths1,653 sq. ft.
$460,000Active3 beds 3 baths1,653 sq. ft.3593 N Campbell Road, Las Vegas, NV 89129
MLS# 2710244Listed by: HUNTINGTON & ELLIS, A REAL EST - New
 $650,000Active3 beds 2 baths1,887 sq. ft.
$650,000Active3 beds 2 baths1,887 sq. ft.6513 Echo Crest Avenue, Las Vegas, NV 89130
MLS# 2710264Listed by: SVH REALTY & PROPERTY MGMT - New
 $1,200,000Active4 beds 5 baths5,091 sq. ft.
$1,200,000Active4 beds 5 baths5,091 sq. ft.6080 Crystal Brook Court, Las Vegas, NV 89149
MLS# 2708347Listed by: REAL BROKER LLC - New
 $155,000Active1 beds 1 baths599 sq. ft.
$155,000Active1 beds 1 baths599 sq. ft.445 N Lamb Boulevard #C, Las Vegas, NV 89110
MLS# 2708895Listed by: EVOLVE REALTY - New
 $460,000Active4 beds 3 baths2,036 sq. ft.
$460,000Active4 beds 3 baths2,036 sq. ft.1058 Silver Stone Way, Las Vegas, NV 89123
MLS# 2708907Listed by: REALTY ONE GROUP, INC - New
 $258,000Active2 beds 2 baths1,371 sq. ft.
$258,000Active2 beds 2 baths1,371 sq. ft.725 N Royal Crest Circle #223, Las Vegas, NV 89169
MLS# 2709498Listed by: LPT REALTY LLC
