5272 Dickens Drive, Las Vegas, NV 89119
Local realty services provided by:Better Homes and Gardens Real Estate Universal
Listed by:bill smith(702) 273-8705
Office:bhhs nevada properties
MLS#:2728687
Source:GLVAR
Price summary
- Price:$334,884
- Price per sq. ft.:$194.25
- Monthly HOA dues:$450
About this home
Welcome home to your 1,724 square foot Townhome (Smoke-free) with 3-bedrooms, 2-full baths, formal living & dining room combination with wet bar, separate family room with sliding door leading to the covered patio. Primary bedroom has door to patio. This unit has been thoroughly gone over with over $20K in repairs & upgrades to include: new carpet & interior paint, replaced plumbing, new toilets, new shower in Primary bath & new patio cover roof & paint. HOA is planning to repaint the exterior of all units in January 2026. The large two-car garage has a large storage area with storage shelf extending the full width of the garage. Water softener & water heater are in the garage. The refrigerator & storage cabinet in garage stay with property. Home warranty included. This unit is one of the larger floor plans within the Community & it's priced below smaller units that have sold for a much higher price. Don't wait, you deserve to see this unit before it's gone. You'll be glad you did.
Contact an agent
Home facts
- Year built:1984
- Listing ID #:2728687
- Added:1 day(s) ago
- Updated:October 23, 2025 at 09:50 PM
Rooms and interior
- Bedrooms:3
- Total bathrooms:2
- Full bathrooms:2
- Living area:1,724 sq. ft.
Heating and cooling
- Cooling:Central Air, Electric
- Heating:Central, Gas
Structure and exterior
- Roof:Tile
- Year built:1984
- Building area:1,724 sq. ft.
- Lot area:0.12 Acres
Schools
- High school:Del Sol HS
- Middle school:Cannon Helen C.
- Elementary school:Ward, Gene,Ward, Gene
Utilities
- Water:Public
Finances and disclosures
- Price:$334,884
- Price per sq. ft.:$194.25
- Tax amount:$914
New listings near 5272 Dickens Drive
- New
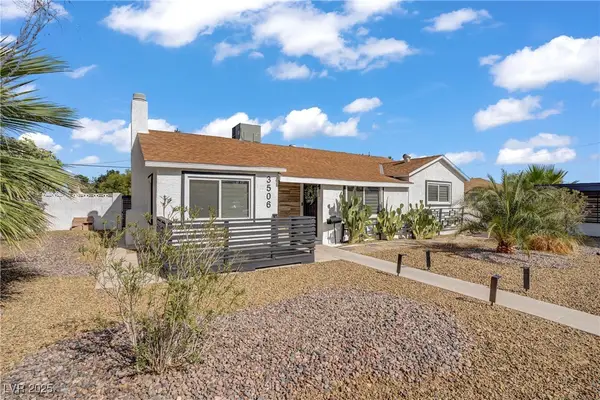 $500,000Active4 beds 2 baths1,743 sq. ft.
$500,000Active4 beds 2 baths1,743 sq. ft.3506 Westleigh Avenue, Las Vegas, NV 89102
MLS# 2727125Listed by: REDFIN - New
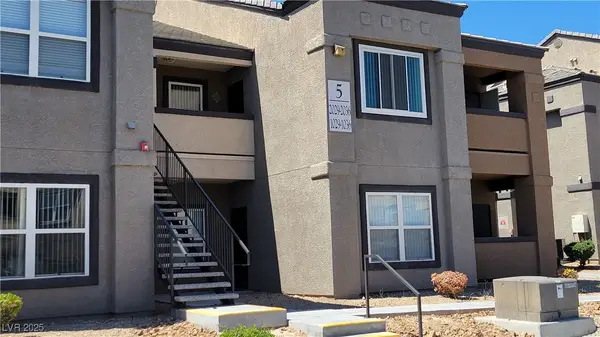 $240,000Active2 beds 2 baths938 sq. ft.
$240,000Active2 beds 2 baths938 sq. ft.6650 W Warm Springs Road #1032, Las Vegas, NV 89118
MLS# 2729042Listed by: PERRY ENTERPRISE LLC - New
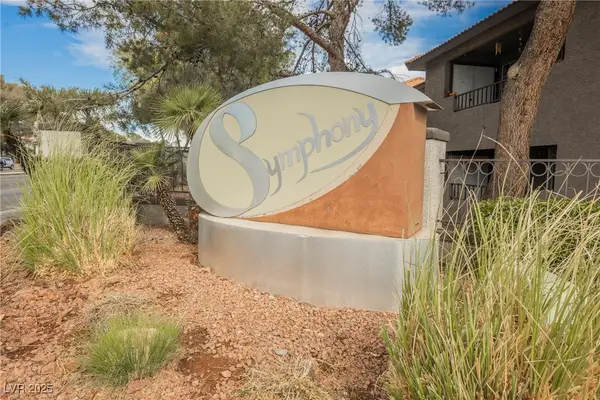 $179,000Active1 beds 1 baths720 sq. ft.
$179,000Active1 beds 1 baths720 sq. ft.2606 S Durango Drive #128, Las Vegas, NV 89117
MLS# 2729098Listed by: SIMPLY VEGAS - New
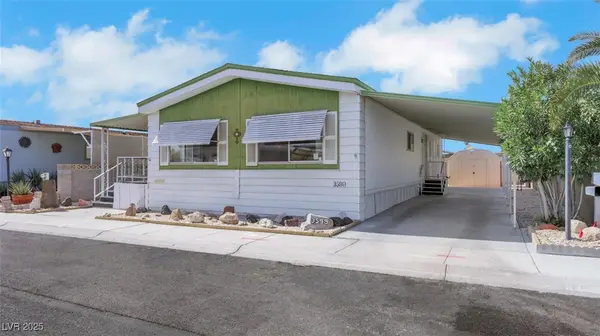 $245,000Active2 beds 2 baths1,388 sq. ft.
$245,000Active2 beds 2 baths1,388 sq. ft.3599 Gulf Shores Drive, Las Vegas, NV 89122
MLS# 2729261Listed by: EXIT REALTY THE RIGHT CHOICE - New
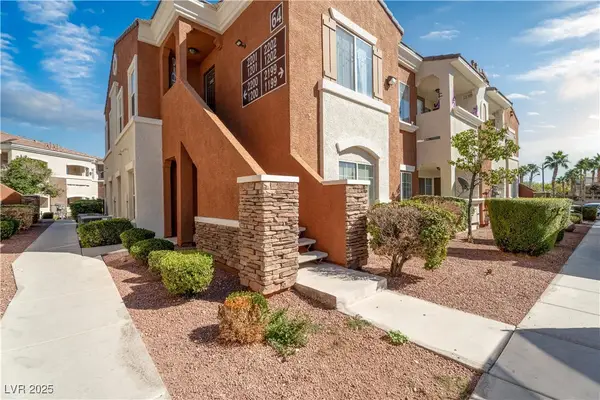 $249,999Active2 beds 2 baths1,121 sq. ft.
$249,999Active2 beds 2 baths1,121 sq. ft.9303 Gilcrease Avenue #2201, Las Vegas, NV 89149
MLS# 2729737Listed by: MORE REALTY INCORPORATED - New
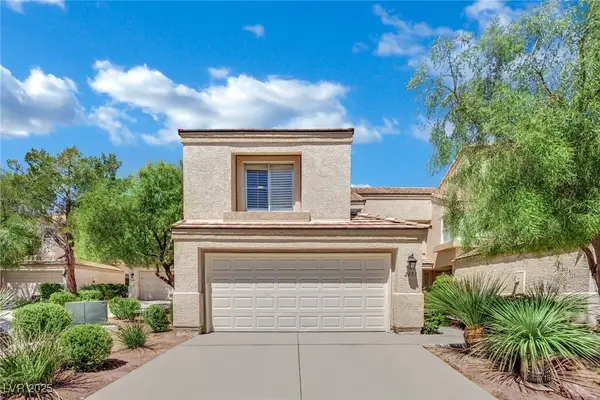 $419,000Active2 beds 3 baths1,557 sq. ft.
$419,000Active2 beds 3 baths1,557 sq. ft.2653 Starfish Court, Las Vegas, NV 89128
MLS# 2729942Listed by: VIBRANT REALTY - New
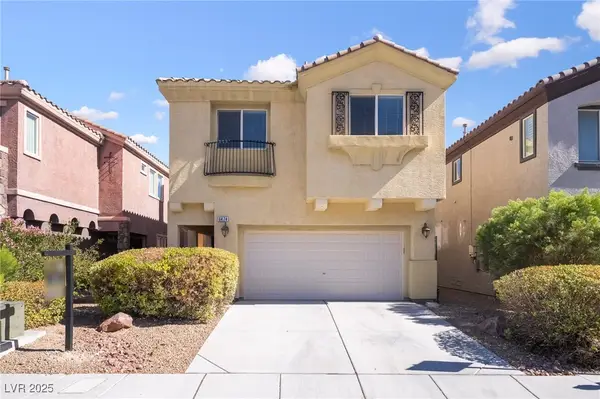 $460,000Active3 beds 3 baths1,715 sq. ft.
$460,000Active3 beds 3 baths1,715 sq. ft.6474 Aether Street, Las Vegas, NV 89148
MLS# 2726687Listed by: LPT REALTY, LLC - New
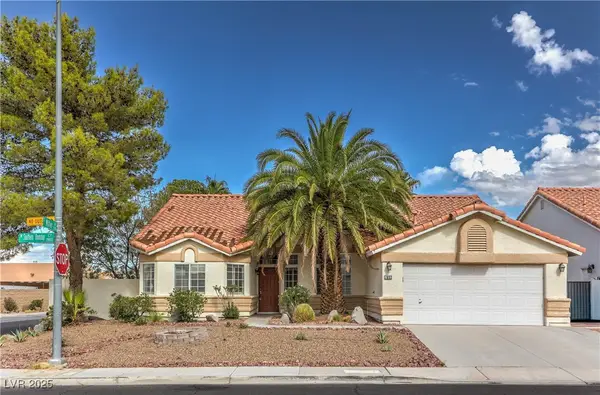 $560,000Active3 beds 2 baths1,579 sq. ft.
$560,000Active3 beds 2 baths1,579 sq. ft.7892 Southern Roundup Court, Las Vegas, NV 89113
MLS# 2729020Listed by: RE/MAX RELIANCE - New
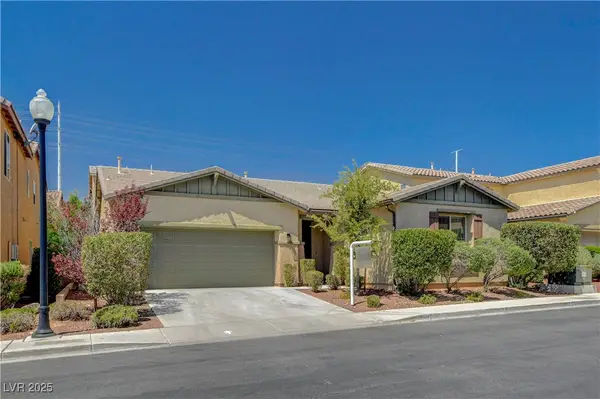 $530,000Active3 beds 2 baths1,847 sq. ft.
$530,000Active3 beds 2 baths1,847 sq. ft.6429 Mayfair Park Street, Las Vegas, NV 89166
MLS# 2729625Listed by: PLATINUM REAL ESTATE PROF - New
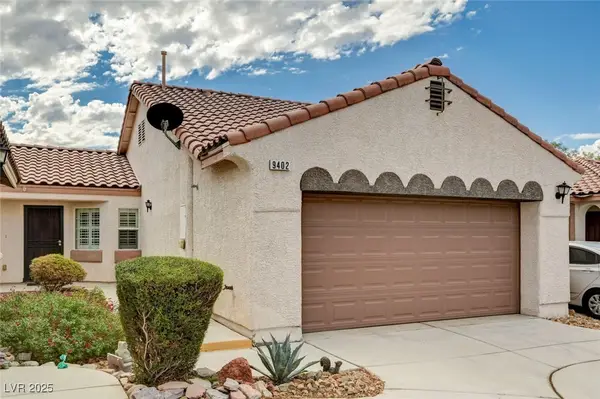 $375,000Active3 beds 2 baths1,404 sq. ft.
$375,000Active3 beds 2 baths1,404 sq. ft.9402 Borough Park Street, Las Vegas, NV 89178
MLS# 2729733Listed by: KING REALTY GROUP
