5295 Indian River Drive #312, Las Vegas, NV 89103
Local realty services provided by:Better Homes and Gardens Real Estate Universal
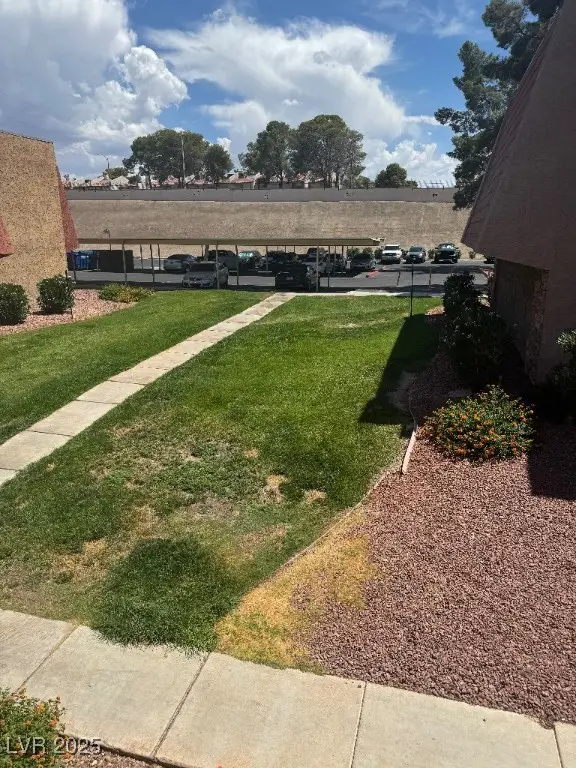
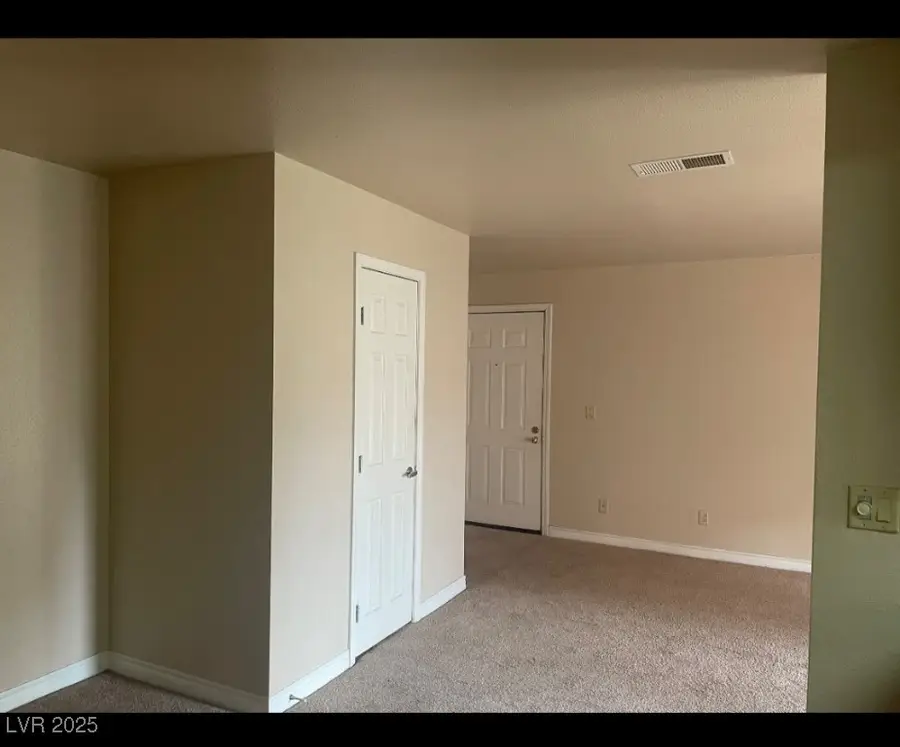
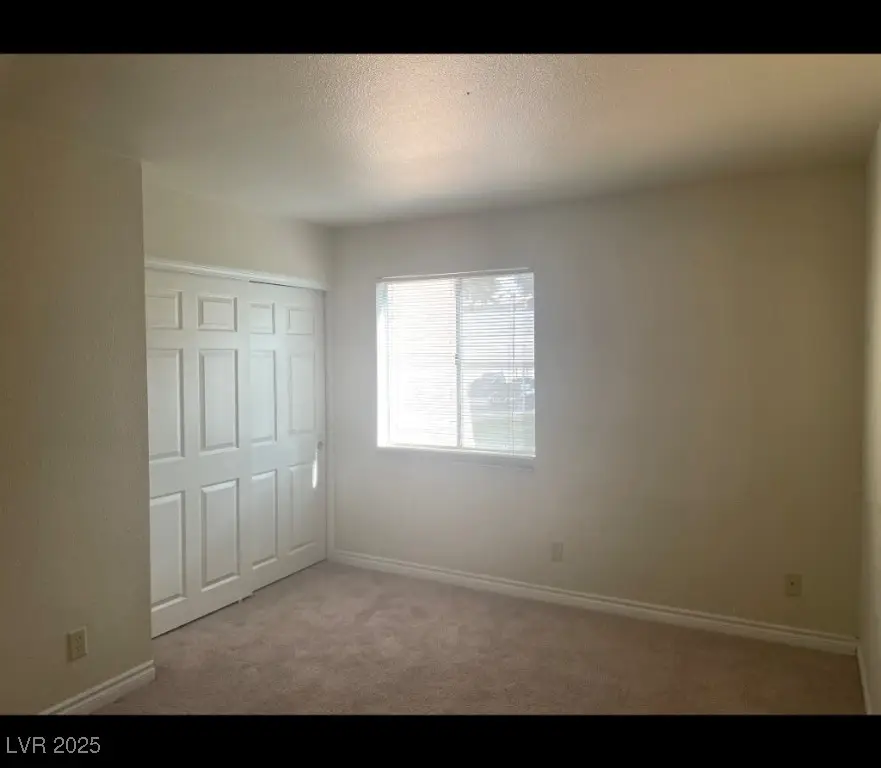
Listed by:bradley k. petersen855-456-4945
Office:nevada lwf inc.
MLS#:2702941
Source:GLVAR
Price summary
- Price:$199,900
- Price per sq. ft.:$285.57
- Monthly HOA dues:$242
About this home
Residential condominium in Clark County subdivision Westwood point one bedroom one full bathroom, gated community, community facilities, community pool, exercise room, gated guard, gated guest parking, not age restricted outside living area park playground, pool, recreation room, security, tennis courts Resort style living, conveniently located within close proximity to the strip the airport and lots of shopping community is God gated 24 seven and has immaculate grounds with useful mature landscaping, lots of activities available in the community multiples barbecue area tennis courts and gym HOA included water sewer security truly must see propertyprimary bedroom 14 x 11 primary bath 10 x 6 kitchen 10 by 7 living room 16 x 13 refrigerator yes washing included. No dryer included. No dryer utility electric separate laundry oven is cooking top microwave carpet linoleum.
Contact an agent
Home facts
- Year built:1982
- Listing Id #:2702941
- Added:24 day(s) ago
- Updated:August 14, 2025 at 03:03 PM
Rooms and interior
- Bedrooms:1
- Total bathrooms:1
- Full bathrooms:1
- Living area:700 sq. ft.
Heating and cooling
- Cooling:Central Air, Electric
- Heating:Central, Electric
Structure and exterior
- Roof:Tile
- Year built:1982
- Building area:700 sq. ft.
Schools
- High school:Clark Ed. W.
- Middle school:Sawyer Grant
- Elementary school:Thiriot, Joseph E.,Thiriot, Joseph E.
Utilities
- Water:Public
Finances and disclosures
- Price:$199,900
- Price per sq. ft.:$285.57
- Tax amount:$532
New listings near 5295 Indian River Drive #312
- New
 $1,200,000Active4 beds 5 baths5,091 sq. ft.
$1,200,000Active4 beds 5 baths5,091 sq. ft.6080 Crystal Brook Court, Las Vegas, NV 89149
MLS# 2708347Listed by: REAL BROKER LLC - New
 $155,000Active1 beds 1 baths599 sq. ft.
$155,000Active1 beds 1 baths599 sq. ft.445 N Lamb Boulevard #C, Las Vegas, NV 89110
MLS# 2708895Listed by: EVOLVE REALTY - New
 $460,000Active4 beds 3 baths2,036 sq. ft.
$460,000Active4 beds 3 baths2,036 sq. ft.1058 Silver Stone Way, Las Vegas, NV 89123
MLS# 2708907Listed by: REALTY ONE GROUP, INC - New
 $258,000Active2 beds 2 baths1,371 sq. ft.
$258,000Active2 beds 2 baths1,371 sq. ft.725 N Royal Crest Circle #223, Las Vegas, NV 89169
MLS# 2709498Listed by: LPT REALTY LLC - New
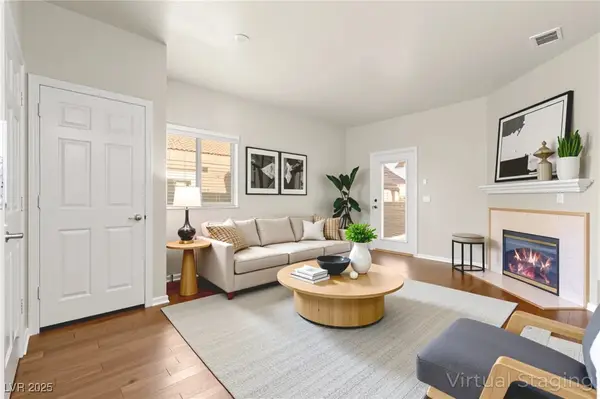 $245,700Active1 beds 1 baths744 sq. ft.
$245,700Active1 beds 1 baths744 sq. ft.5250 S Rainbow Boulevard #2080, Las Vegas, NV 89118
MLS# 2709805Listed by: HUNTINGTON & ELLIS, A REAL EST - New
 $149,000Active1 beds 1 baths814 sq. ft.
$149,000Active1 beds 1 baths814 sq. ft.3982 Voxna Street, Las Vegas, NV 89119
MLS# 2710165Listed by: HUNTINGTON & ELLIS, A REAL EST - New
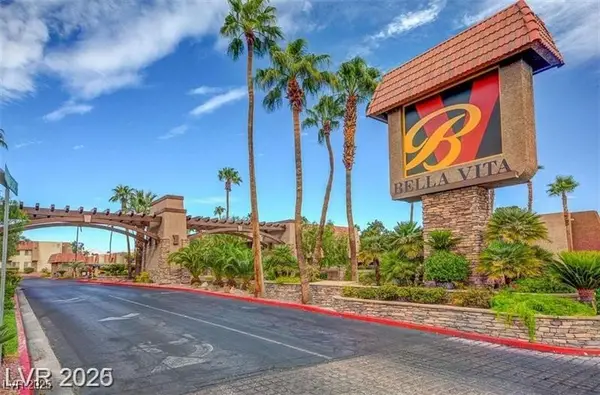 $198,000Active2 beds 2 baths978 sq. ft.
$198,000Active2 beds 2 baths978 sq. ft.5080 Indian River Drive #400, Las Vegas, NV 89103
MLS# 2710201Listed by: REAL ESTATE PLANET LLC - New
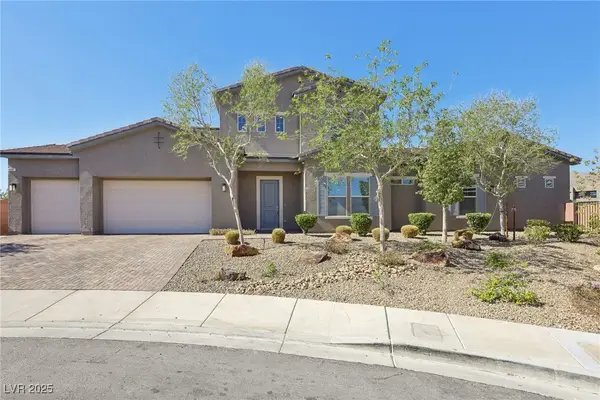 $800,000Active4 beds 3 baths3,219 sq. ft.
$800,000Active4 beds 3 baths3,219 sq. ft.4001 Turquoise Falls Street, Las Vegas, NV 89129
MLS# 2710232Listed by: WINDERMERE EXCELLENCE - New
 $410,000Active4 beds 3 baths1,533 sq. ft.
$410,000Active4 beds 3 baths1,533 sq. ft.6584 Cotsfield Avenue, Las Vegas, NV 89139
MLS# 2707932Listed by: REDFIN - New
 $369,900Active1 beds 2 baths874 sq. ft.
$369,900Active1 beds 2 baths874 sq. ft.135 Harmon Avenue #920, Las Vegas, NV 89109
MLS# 2709866Listed by: THE BROKERAGE A RE FIRM

