5310 Evergreen Avenue, Las Vegas, NV 89107
Local realty services provided by:Better Homes and Gardens Real Estate Universal
5310 Evergreen Avenue,Las Vegas, NV 89107
$410,000
- 3 Beds
- 2 Baths
- 1,866 sq. ft.
- Single family
- Active
Listed by: matthew t. banks(213) 400-1421
Office: exp realty
MLS#:2736649
Source:GLVAR
Price summary
- Price:$410,000
- Price per sq. ft.:$219.72
About this home
Authentic 1955 Cliff May Homes ranch in the historic Charleston Heights mid-century district. Cliff May, architect known as the father of the California ranch and a defining figure in mid-century modern design; influenced the low roofline, clean lines, and relaxed profile this home still carries today.
1,866 sq ft, 3 bedrooms, 2 baths, + private den with sliding glass door to backyard, classic brick fireplace, waterproof luxury laminate flooring throughout, and open mid-century flow.
Renovated open-concept, skylit kitchen with custom stainless-steel kitchen prep island; doubles as a breakfast bar with stool seating.
Remodeled bathrooms. Freestanding backyard studio with AC and electrical service.
New (2024) American Standard HVAC - 10 yr warranty. Solar panels.
700 sq ft attached 3-car garage with double and single doors.
6,970 sq ft lot, mature trees, and no HOA.
A rare chance to own a true Cliff May Homes property in Las Vegas.
Contact an agent
Home facts
- Year built:1955
- Listing ID #:2736649
- Added:1 day(s) ago
- Updated:November 22, 2025 at 11:49 AM
Rooms and interior
- Bedrooms:3
- Total bathrooms:2
- Full bathrooms:2
- Living area:1,866 sq. ft.
Heating and cooling
- Cooling:Central Air, Electric
- Heating:Electric, Solar, Wood
Structure and exterior
- Roof:Shingle
- Year built:1955
- Building area:1,866 sq. ft.
- Lot area:0.16 Acres
Schools
- High school:Clark Ed. W.
- Middle school:Cashman James
- Elementary school:Adcock, O. K,Adcock, O. K
Utilities
- Water:Public
Finances and disclosures
- Price:$410,000
- Price per sq. ft.:$219.72
- Tax amount:$1,236
New listings near 5310 Evergreen Avenue
- New
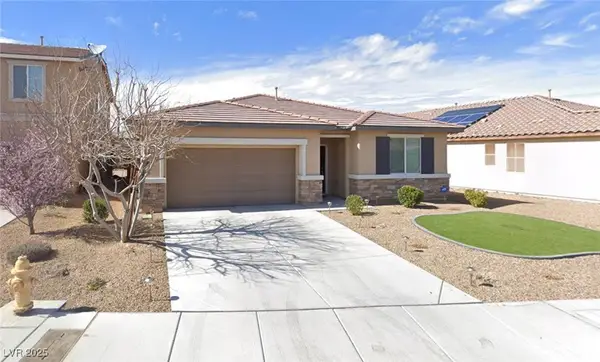 $565,000Active4 beds 3 baths2,168 sq. ft.
$565,000Active4 beds 3 baths2,168 sq. ft.9619 Vital Crest Street, Las Vegas, NV 89123
MLS# 2729655Listed by: PLATINUM REAL ESTATE PROF - New
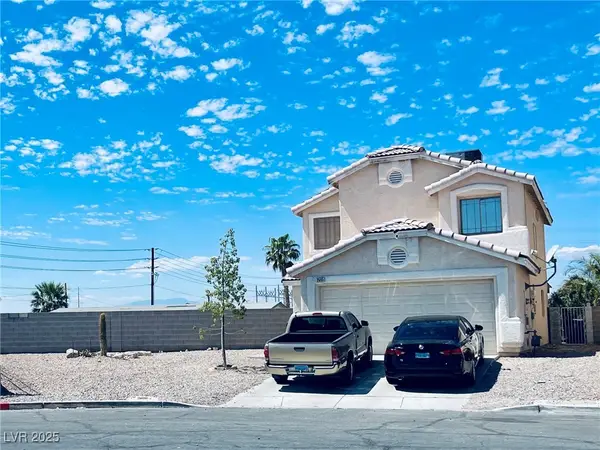 $410,500Active4 beds 3 baths1,673 sq. ft.
$410,500Active4 beds 3 baths1,673 sq. ft.2685 Joseph Canyon Drive, Las Vegas, NV 89142
MLS# 2734152Listed by: SIGNATURE REAL ESTATE GROUP - New
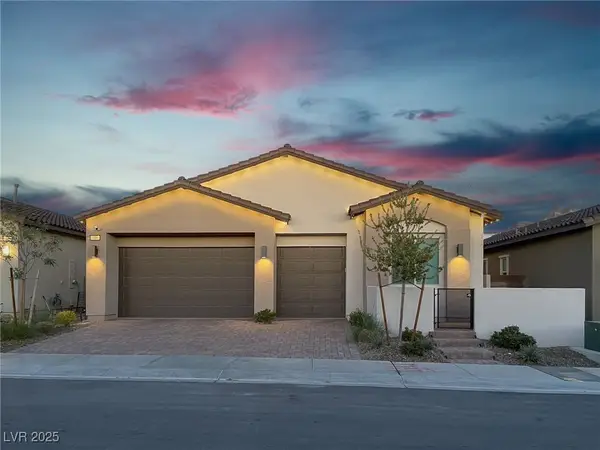 $989,000Active4 beds 3 baths2,290 sq. ft.
$989,000Active4 beds 3 baths2,290 sq. ft.109 Agnew Street, Las Vegas, NV 89138
MLS# 2736229Listed by: KELLER WILLIAMS VIP - New
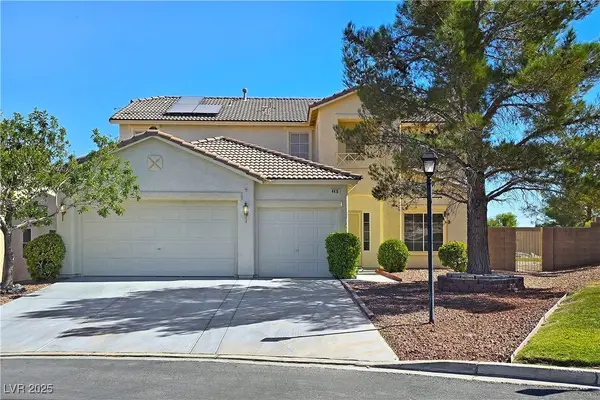 $525,000Active3 beds 3 baths2,087 sq. ft.
$525,000Active3 beds 3 baths2,087 sq. ft.4410 Rehoboth Bay Street, Las Vegas, NV 89129
MLS# 2736237Listed by: BHHS NEVADA PROPERTIES - New
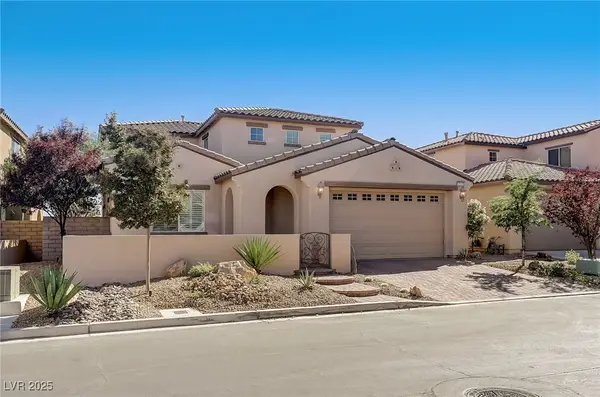 $870,000Active3 beds 3 baths2,534 sq. ft.
$870,000Active3 beds 3 baths2,534 sq. ft.12121 Las Hurdes Avenue, Las Vegas, NV 89138
MLS# 2736250Listed by: SIMPLY VEGAS - New
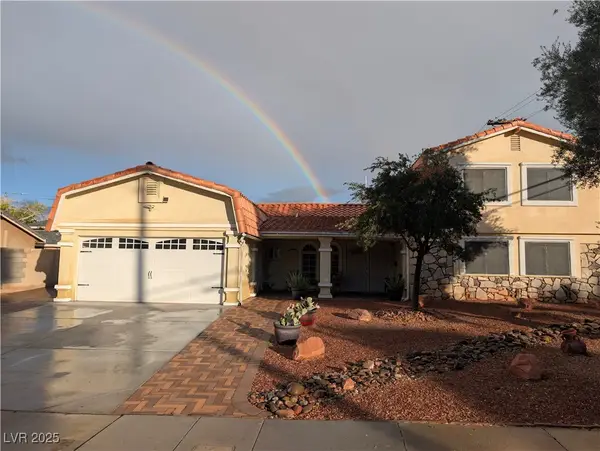 $715,000Active4 beds 4 baths1,881 sq. ft.
$715,000Active4 beds 4 baths1,881 sq. ft.1905 Westlund Drive, Las Vegas, NV 89102
MLS# 2736330Listed by: PROPERTIES PLUS REFERRAL NETWO - New
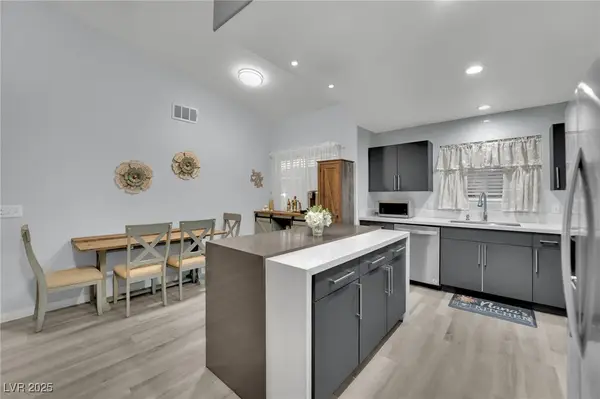 $330,000Active2 beds 2 baths1,186 sq. ft.
$330,000Active2 beds 2 baths1,186 sq. ft.352 Amber Pine Street #202, Las Vegas, NV 89144
MLS# 2736668Listed by: GALINDO GROUP REAL ESTATE - New
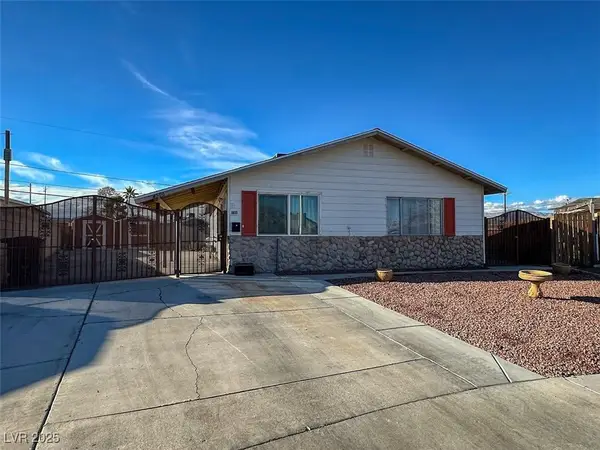 $359,000Active4 beds 2 baths1,215 sq. ft.
$359,000Active4 beds 2 baths1,215 sq. ft.4506 Payson Avenue, Las Vegas, NV 89115
MLS# 2736856Listed by: REALTY ONE GROUP, INC - New
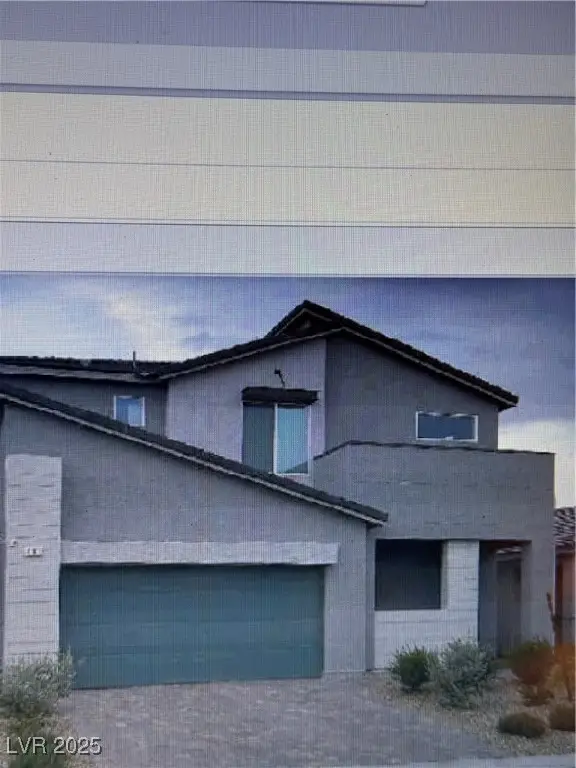 $690,000Active5 beds 4 baths3,073 sq. ft.
$690,000Active5 beds 4 baths3,073 sq. ft.10003 Locking Biner Avenue, Las Vegas, NV 89166
MLS# 2737003Listed by: BHHS NEVADA PROPERTIES
