5325 Nellie Bell Street, Las Vegas, NV 89118
Local realty services provided by:Better Homes and Gardens Real Estate Universal
Listed by:greg j. adamourGregAdamour@gmail.com
Office:homesmart encore
MLS#:2717449
Source:GLVAR
Price summary
- Price:$339,000
- Price per sq. ft.:$267.56
- Monthly HOA dues:$125
About this home
Brand new listing in great Spring Valley gated community with dual primary layout, one up and one down. Can be purchased furnished. New dual pane windows and dual water traetment system. Newer appliances included. Vaulted cielings, huge upstairs primary bedroom. This home is priced below market and features some new dual pane windows, solar screens, new fixtures,new garbage disposal &much more. Shows like a model and this is an affordable and comfortable single family home which is both energy efficient and located near parks,shopping, churches and schools. Only 10 miutes to the Las Vegas strip, the aairport,hospitals and Raider stadium. This will sell fast at this price. This is a must see and would make a great home or investment. Turn key pride of ownership with all the upgrades you will love. Very few listings come up in this complex. features 3 pools and recreation areas. This will not last so act fast.
High quality furnishings included!-Same model asking 370K-Reduced $30,000!
Contact an agent
Home facts
- Year built:1997
- Listing ID #:2717449
- Added:15 day(s) ago
- Updated:September 26, 2025 at 10:59 AM
Rooms and interior
- Bedrooms:2
- Total bathrooms:2
- Full bathrooms:1
- Living area:1,267 sq. ft.
Heating and cooling
- Cooling:Central Air, Electric
- Heating:Central, Gas
Structure and exterior
- Roof:Pitched, Tile
- Year built:1997
- Building area:1,267 sq. ft.
- Lot area:0.05 Acres
Schools
- High school:Durango
- Middle school:Sawyer Grant
- Elementary school:Jydstrup, Helen M.,Jydstrup, Helen M.
Utilities
- Water:Public
Finances and disclosures
- Price:$339,000
- Price per sq. ft.:$267.56
- Tax amount:$1,107
New listings near 5325 Nellie Bell Street
- New
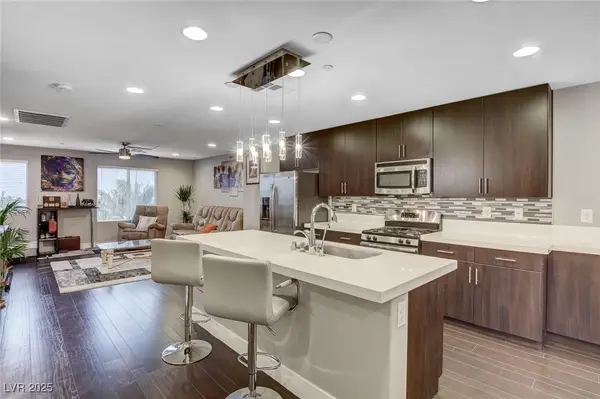 $405,000Active3 beds 4 baths1,589 sq. ft.
$405,000Active3 beds 4 baths1,589 sq. ft.9050 W Tropicana Avenue #1073, Las Vegas, NV 89147
MLS# 2715462Listed by: SIMPLY VEGAS - New
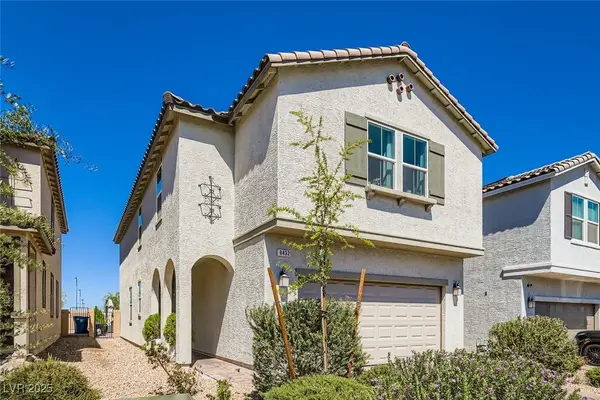 $599,000Active4 beds 3 baths2,467 sq. ft.
$599,000Active4 beds 3 baths2,467 sq. ft.8432 Alder Rain Street, Las Vegas, NV 89113
MLS# 2715950Listed by: KELLER WILLIAMS MARKETPLACE - New
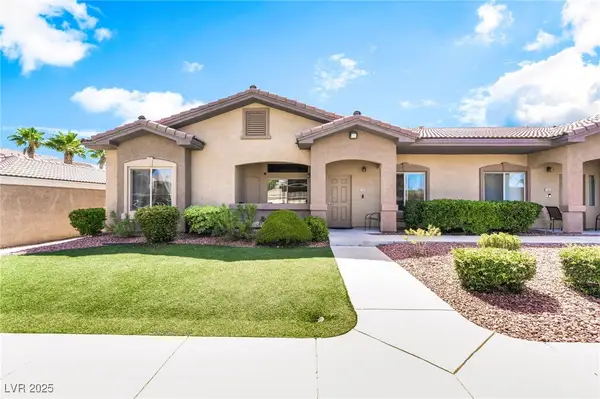 $345,000Active3 beds 2 baths1,239 sq. ft.
$345,000Active3 beds 2 baths1,239 sq. ft.8805 Jeffreys Street #1085, Las Vegas, NV 89123
MLS# 2718328Listed by: PLATINUM REAL ESTATE PROF - New
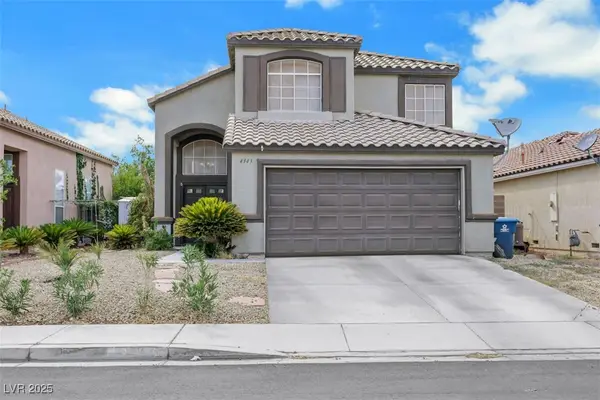 $479,000Active4 beds 3 baths1,749 sq. ft.
$479,000Active4 beds 3 baths1,749 sq. ft.4343 Chessman Way, Las Vegas, NV 89147
MLS# 2719393Listed by: KING REALTY GROUP - New
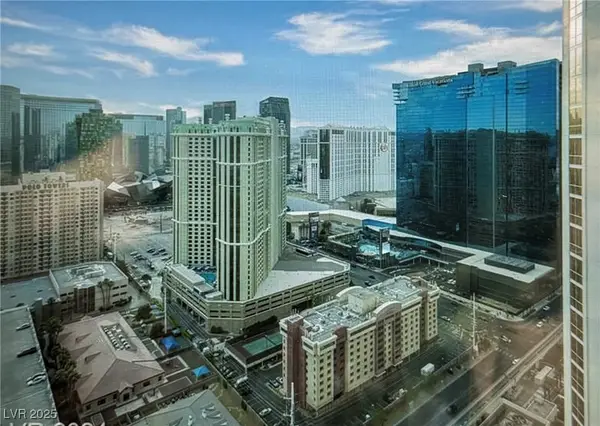 $339,000Active-- beds 1 baths520 sq. ft.
$339,000Active-- beds 1 baths520 sq. ft.145 E Harmon Avenue #2209, Las Vegas, NV 89109
MLS# 2720724Listed by: APOLLON 7 GROUP, LLC - New
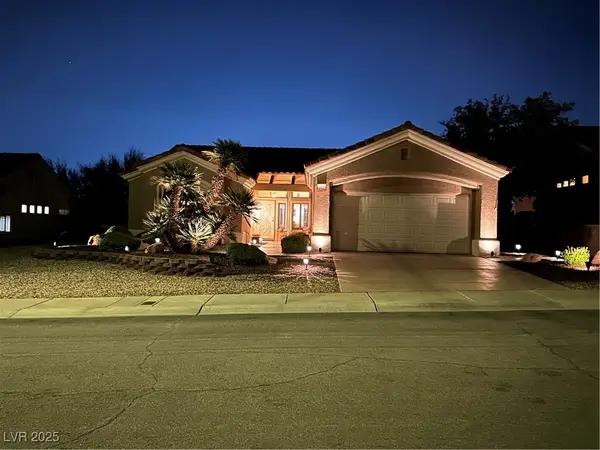 $544,900Active2 beds 2 baths1,533 sq. ft.
$544,900Active2 beds 2 baths1,533 sq. ft.2928 Big Green Lane, Las Vegas, NV 89134
MLS# 2721156Listed by: EXP REALTY - New
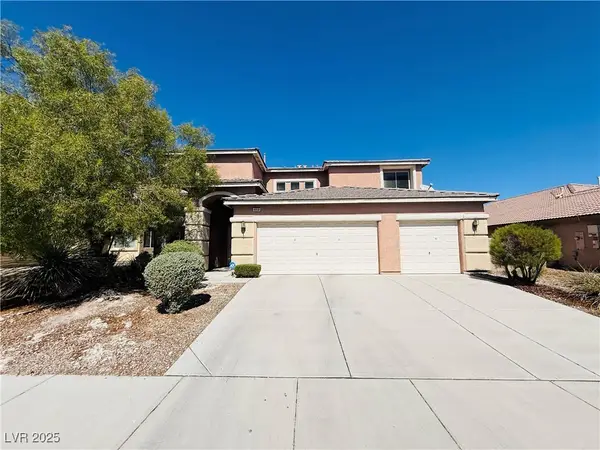 $615,000Active4 beds 3 baths3,453 sq. ft.
$615,000Active4 beds 3 baths3,453 sq. ft.4858 Lionesse Court, Las Vegas, NV 89130
MLS# 2721160Listed by: LANDBANK REALTY - New
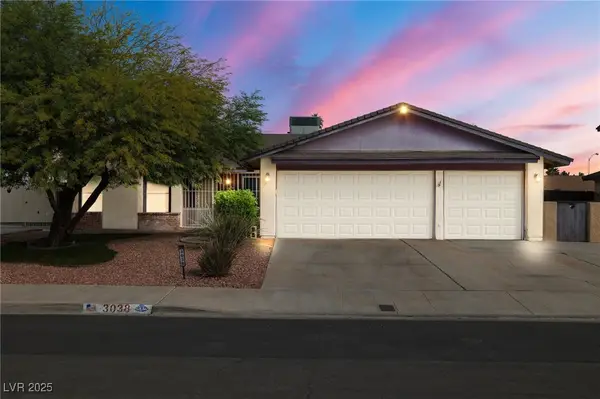 $425,000Active3 beds 2 baths1,892 sq. ft.
$425,000Active3 beds 2 baths1,892 sq. ft.3038 Elmrock Place, Las Vegas, NV 89121
MLS# 2721241Listed by: RUSTIC ELEGANCE NEVADA LIVING - New
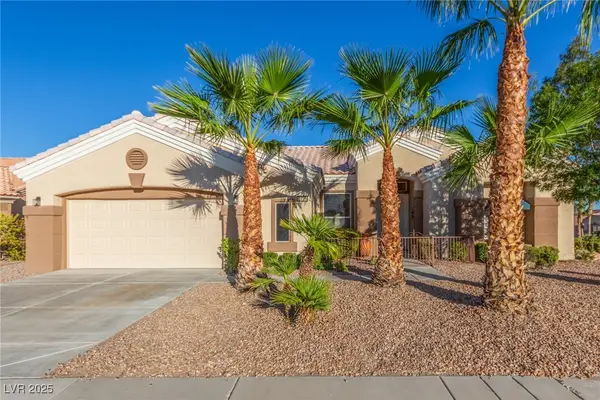 $825,000Active2 beds 2 baths2,162 sq. ft.
$825,000Active2 beds 2 baths2,162 sq. ft.2328 Hot Oak Ridge Street, Las Vegas, NV 89134
MLS# 2721721Listed by: KELLER WILLIAMS REALTY LAS VEG - New
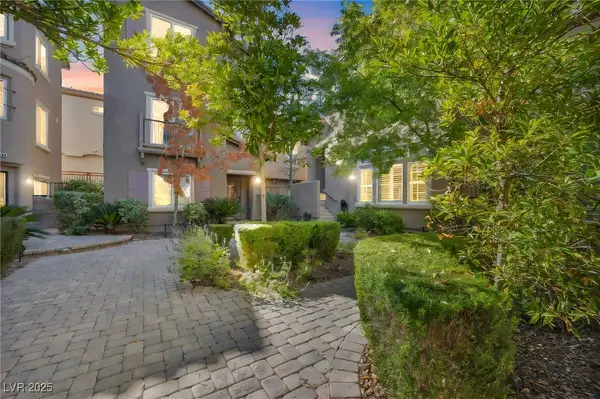 $480,000Active3 beds 3 baths1,770 sq. ft.
$480,000Active3 beds 3 baths1,770 sq. ft.1815 Ardilea Street, Las Vegas, NV 89135
MLS# 2721754Listed by: SPHERE REAL ESTATE
