5400 Mello Avenue, Las Vegas, NV 89131
Local realty services provided by:Better Homes and Gardens Real Estate Universal
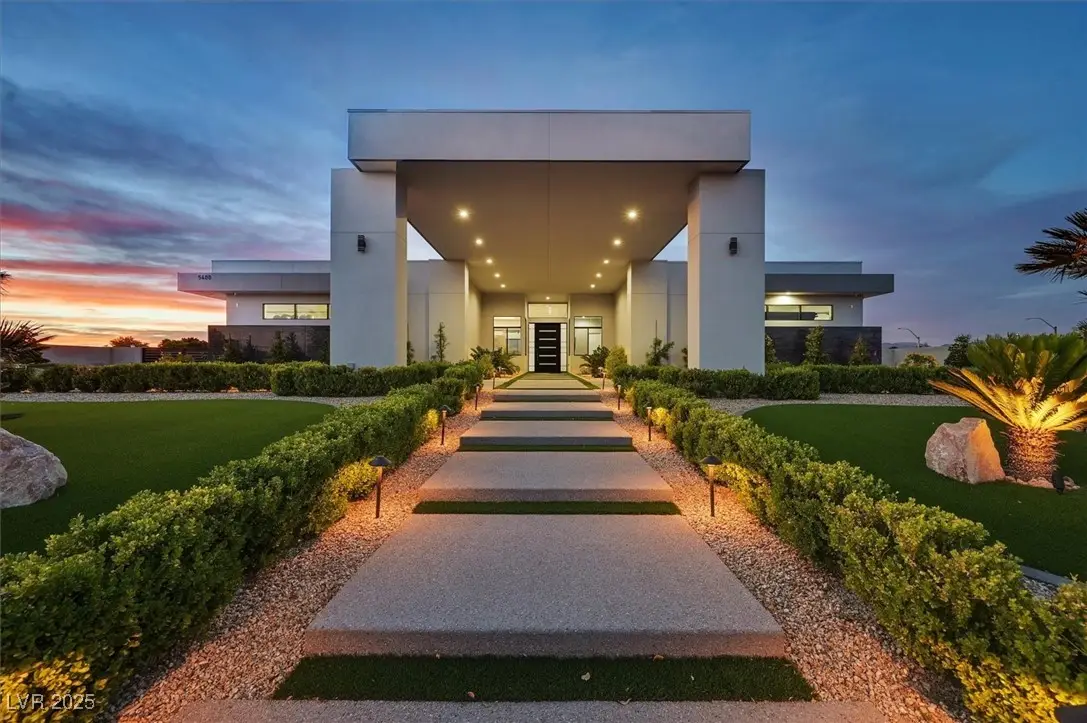
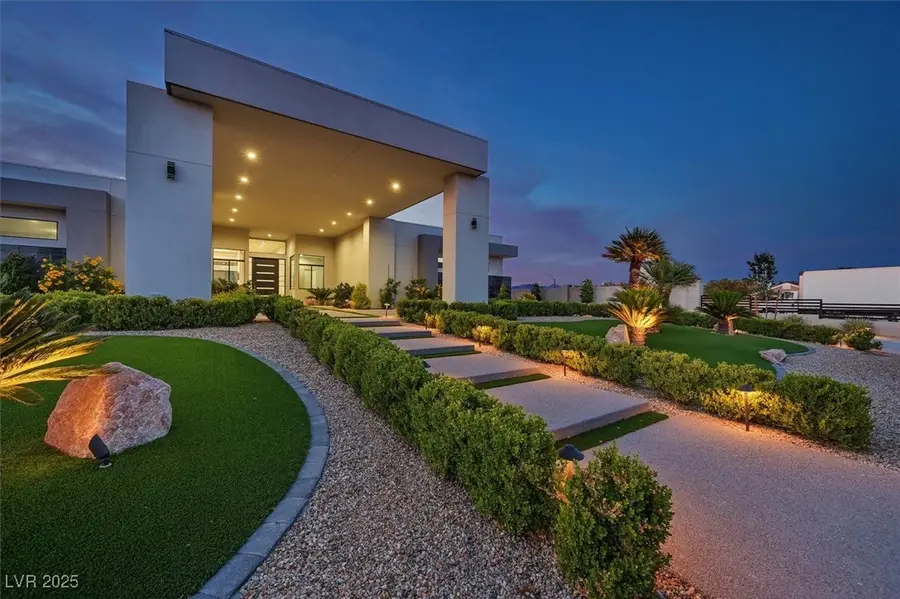
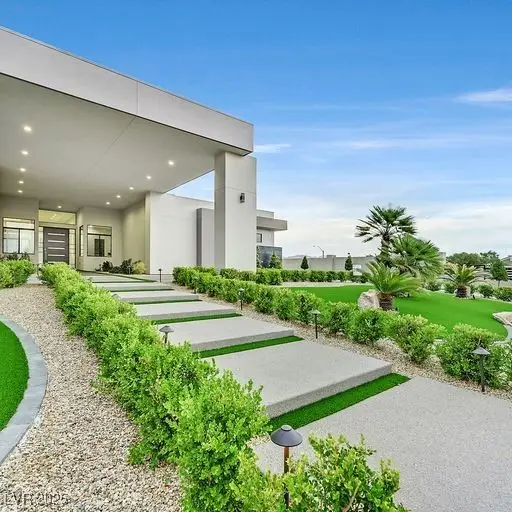
Listed by:michael t. olivermike.oliver@cbvegas.com
Office:coldwell banker premier
MLS#:2685756
Source:GLVAR
Price summary
- Price:$3,175,000
- Price per sq. ft.:$600.19
About this home
OPEN HOUSES-08/08 & 08/09 - 11AM til 2PM. Step into the pinnacle of modern luxury with this exquisite single-story estate, perfectly located on the sought-after northwest side of Las Vegas. Set on a generous 1-acre lot, this architectural gem blends clean lines with timeless elegance. Smooth coat walls throughout create a sleek, gallery-like ambiance. Designed for both comfort and style, the home features 4 spacious bedrooms, all with their own bathroom, ideal for private retreats or lively gatherings. Huge RV parking area and NO HOA! Meticulous front and rear landscaping offers a stunning welcome and leads to a resort-style pool and spa, perfect for unwinding beneath the desert sun. Inside, every element is thoughtfully crafted with custom, high-end finishes, ensuring exceptional quality and design. The open-concept layout enhances the flow and scale of the home, making it ideal for entertaining or relaxing in refined comfort.
Contact an agent
Home facts
- Year built:2022
- Listing Id #:2685756
- Added:83 day(s) ago
- Updated:August 11, 2025 at 03:11 PM
Rooms and interior
- Bedrooms:4
- Total bathrooms:6
- Full bathrooms:5
- Half bathrooms:1
- Living area:5,290 sq. ft.
Heating and cooling
- Cooling:Central Air, Electric
- Heating:Gas, Multiple Heating Units
Structure and exterior
- Roof:Flat
- Year built:2022
- Building area:5,290 sq. ft.
- Lot area:0.95 Acres
Schools
- High school:Shadow Ridge
- Middle school:Saville Anthony
- Elementary school:Carl, Kay,Carl, Kay
Utilities
- Water:Public
Finances and disclosures
- Price:$3,175,000
- Price per sq. ft.:$600.19
- Tax amount:$17,795
New listings near 5400 Mello Avenue
- New
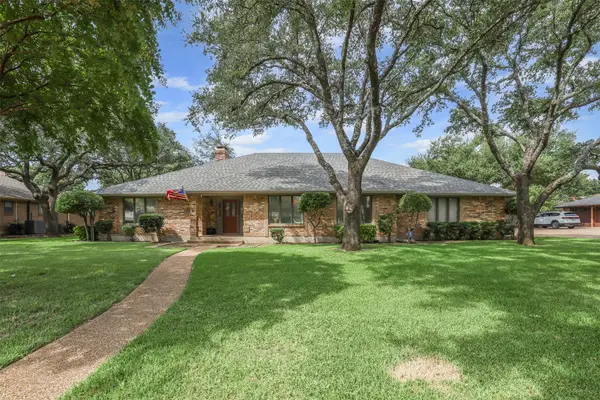 $429,770Active3 beds 3 baths2,895 sq. ft.
$429,770Active3 beds 3 baths2,895 sq. ft.600 Hyde Park Boulevard, Cleburne, TX 76033
MLS# 21025804Listed by: FATHOM REALTY, LLC - New
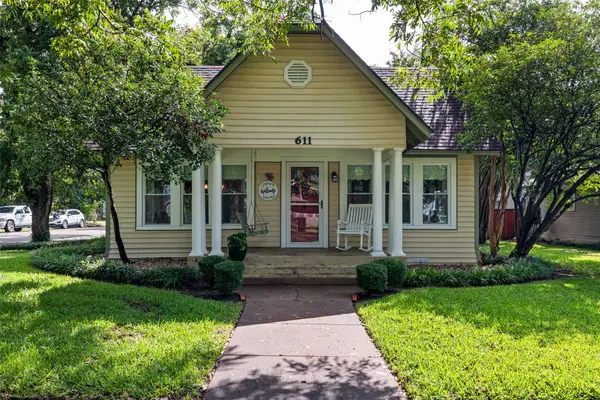 $315,000Active3 beds 2 baths1,964 sq. ft.
$315,000Active3 beds 2 baths1,964 sq. ft.611 Forrest Avenue, Cleburne, TX 76033
MLS# 21033220Listed by: RELO RADAR - New
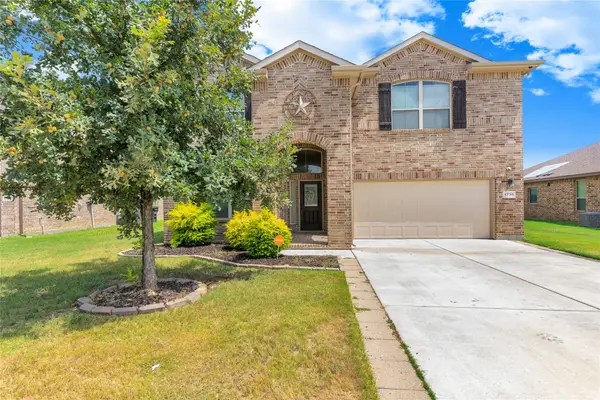 $349,000Active4 beds 4 baths2,695 sq. ft.
$349,000Active4 beds 4 baths2,695 sq. ft.1730 Cross Creek Lane, Cleburne, TX 76033
MLS# 21032144Listed by: FATHOM REALTY LLC - New
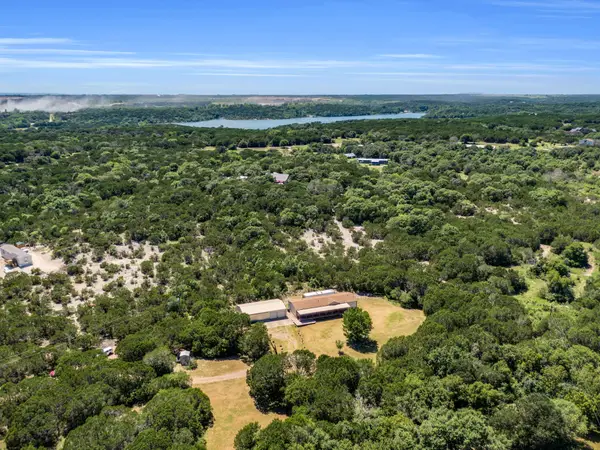 $419,900Active3 beds 2 baths2,070 sq. ft.
$419,900Active3 beds 2 baths2,070 sq. ft.5128 Park Road 21, Cleburne, TX 76033
MLS# 21018348Listed by: KELLER WILLIAMS REALTY - New
 $525,000Active4 beds 3 baths2,940 sq. ft.
$525,000Active4 beds 3 baths2,940 sq. ft.4421 County Road 1202, Cleburne, TX 76031
MLS# 21031142Listed by: COLDWELL BANKER APEX, REALTORS CLEBURNE - New
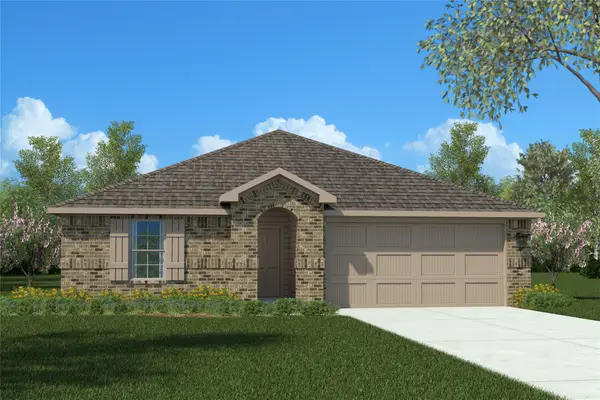 $295,685Active4 beds 2 baths1,875 sq. ft.
$295,685Active4 beds 2 baths1,875 sq. ft.556 Crestridge Drive N, Cleburne, TX 76033
MLS# 21031341Listed by: CENTURY 21 MIKE BOWMAN, INC. - Open Sat, 12 to 2pmNew
 $294,280Active3 beds 2 baths1,798 sq. ft.
$294,280Active3 beds 2 baths1,798 sq. ft.716 Park Ridge Drive, Cleburne, TX 76033
MLS# 21031882Listed by: AMBITIONX REAL ESTATE LLC - Open Sat, 11am to 3pmNew
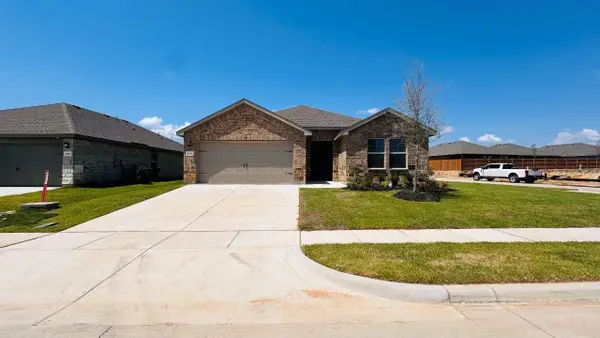 $297,185Active4 beds 2 baths1,790 sq. ft.
$297,185Active4 beds 2 baths1,790 sq. ft.513 Marsh Street, Cleburne, TX 76033
MLS# 21030266Listed by: CENTURY 21 MIKE BOWMAN, INC. - New
 $765,000Active3 beds 3 baths2,578 sq. ft.
$765,000Active3 beds 3 baths2,578 sq. ft.1512 W Trail Lane, Cleburne, TX 76033
MLS# 21031698Listed by: PMI NORTH TEXAS - New
 $107,600Active1.34 Acres
$107,600Active1.34 AcresLot 6 Cr-805, Cleburne, TX 76031
MLS# 21031203Listed by: JPAR - BURLESON

