Local realty services provided by:Better Homes and Gardens Real Estate Universal
Listed by: mark e. israelitt(702) 816-1505
Office: more realty incorporated
MLS#:2656687
Source:GLVAR
Price summary
- Price:$690,000
- Price per sq. ft.:$203.24
About this home
Close to shopping, entertainment, dining and I-95! This 2-story home with spacious back yard includes a covered patio, built-in BBQ stub, pool & hot tub. There is ample space for RV parking in the side-yard, if desired. Includes an open 3,395 sq/ft floor plan w/2 fireplaces, large kitchen w/pantry, breakfast nook & kitchen island opening up to a large family room w/vaulted ceilings. These areas connect to the covered patio/pool area in the rear & a large formal living and dining room off of the front entry. The primary suite includes a spacious bedroom that opens out to the pool & hot tub, a large full bathroom, and a walk-in closet. The first floor also includes a half bath and laundry room on the main level. Upstairs, there are four additional bedrooms, a den/loft area, and two more bathrooms on the second level. There is plenty of storage space with a 3-car garage w/ overhead storage. The sellers updated the home/appliances, & there is NO HOA or SID/LID fees w/ this property.
Contact an agent
Home facts
- Year built:1996
- Listing ID #:2656687
- Added:523 day(s) ago
- Updated:February 10, 2026 at 11:59 AM
Rooms and interior
- Bedrooms:5
- Total bathrooms:4
- Full bathrooms:3
- Half bathrooms:1
- Living area:3,395 sq. ft.
Heating and cooling
- Cooling:Central Air, Electric, High Effciency
- Heating:Gas, High Efficiency, Multiple Heating Units
Structure and exterior
- Roof:Tile
- Year built:1996
- Building area:3,395 sq. ft.
- Lot area:0.18 Acres
Schools
- High school:Centennial
- Middle school:Leavitt Justice Myron E
- Elementary school:Allen, Dean La Mar,Allen, Dean La Mar
Utilities
- Water:Public
Finances and disclosures
- Price:$690,000
- Price per sq. ft.:$203.24
- Tax amount:$3,273
New listings near 5416 Irish Spring Street
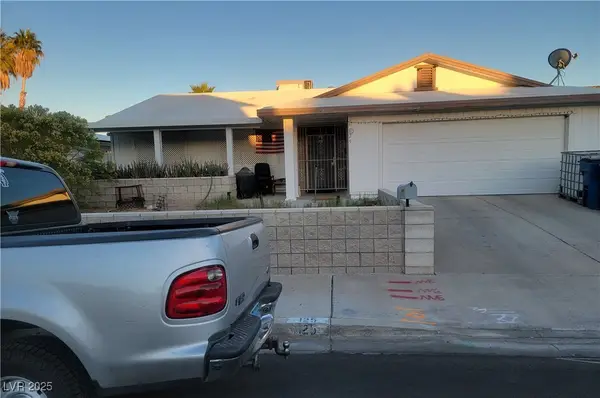 $450,000Active3 beds 2 baths1,620 sq. ft.
$450,000Active3 beds 2 baths1,620 sq. ft.Address Withheld By Seller, Las Vegas, NV 89145
MLS# 2729663Listed by: UNITED REALTY GROUP $460,000Active3 beds 3 baths2,119 sq. ft.
$460,000Active3 beds 3 baths2,119 sq. ft.Address Withheld By Seller, Las Vegas, NV 89119
MLS# 2738050Listed by: YOUR HOME SOLD GUARANTEED RE- New
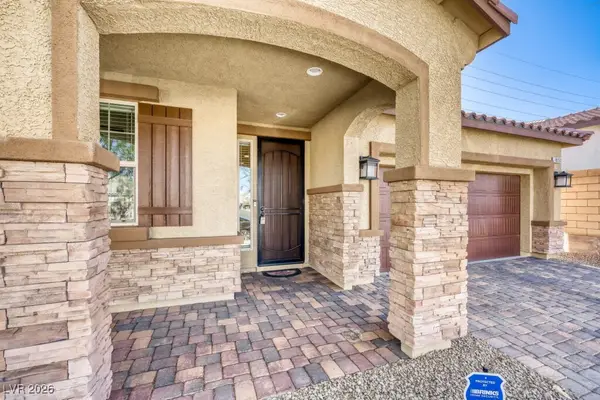 $550,000Active3 beds 2 baths1,748 sq. ft.
$550,000Active3 beds 2 baths1,748 sq. ft.Address Withheld By Seller, Las Vegas, NV 89166
MLS# 2753480Listed by: EXP REALTY - New
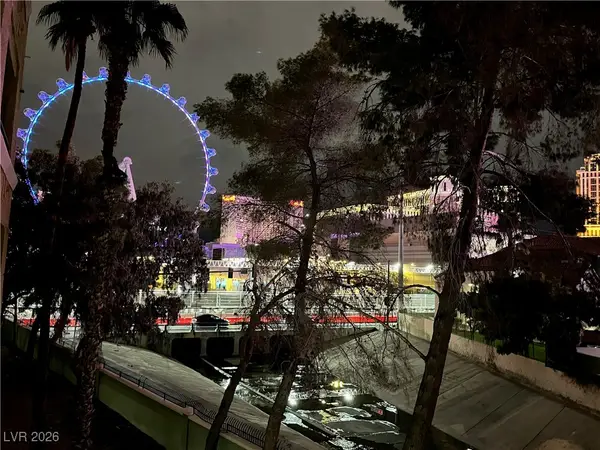 $242,000Active1 beds 1 baths692 sq. ft.
$242,000Active1 beds 1 baths692 sq. ft.210 E Flamingo Road #218, Las Vegas, NV 89169
MLS# 2751072Listed by: IMS REALTY LLC - New
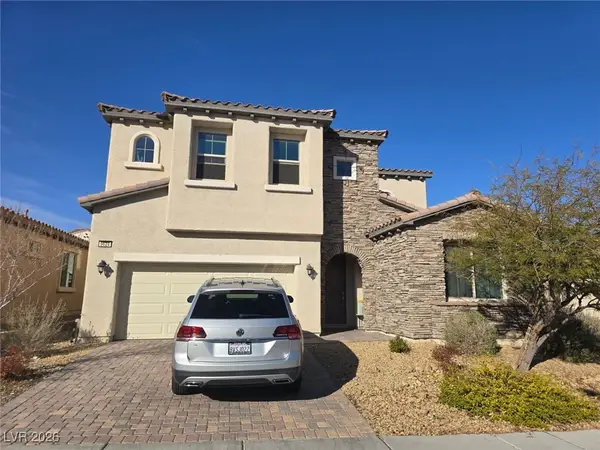 $589,000Active4 beds 4 baths3,532 sq. ft.
$589,000Active4 beds 4 baths3,532 sq. ft.9624 Ponderosa Skye Court, Las Vegas, NV 89166
MLS# 2753073Listed by: BHHS NEVADA PROPERTIES - New
 $539,999Active2 beds 2 baths1,232 sq. ft.
$539,999Active2 beds 2 baths1,232 sq. ft.897 Carlton Terrace Lane, Las Vegas, NV 89138
MLS# 2753249Listed by: O'HARMONY REALTY LLC - New
 $1,199,900Active4 beds 4 baths3,536 sq. ft.
$1,199,900Active4 beds 4 baths3,536 sq. ft.9938 Cambridge Brook Avenue, Las Vegas, NV 89149
MLS# 2753594Listed by: REAL BROKER LLC - New
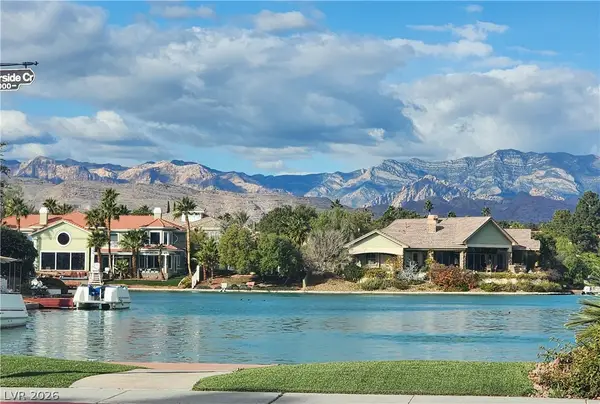 $980,000Active4 beds 3 baths2,375 sq. ft.
$980,000Active4 beds 3 baths2,375 sq. ft.3033 Misty Harbour Drive, Las Vegas, NV 89117
MLS# 2753697Listed by: CENTENNIAL REAL ESTATE - New
 $775,000Active3 beds 2 baths2,297 sq. ft.
$775,000Active3 beds 2 baths2,297 sq. ft.62 Harbor Coast Street, Las Vegas, NV 89148
MLS# 2753811Listed by: SIGNATURE REAL ESTATE GROUP - New
 $145,000Active2 beds 1 baths816 sq. ft.
$145,000Active2 beds 1 baths816 sq. ft.565 S Royal Crest Circle #19, Las Vegas, NV 89169
MLS# 2754441Listed by: BHHS NEVADA PROPERTIES

