5421 Painted Sunrise Drive, Las Vegas, NV 89149
Local realty services provided by:Better Homes and Gardens Real Estate Universal
Listed by: tara spangler(808) 590-0444
Office: growth luxury realty
MLS#:2709000
Source:GLVAR
Price summary
- Price:$549,999
- Price per sq. ft.:$272.68
- Monthly HOA dues:$160
About this home
Discover comfortable elegance in the highly sought-after Painted Desert community, a guard-gated golf course oasis in the heart of Las Vegas! Perfectly situated on Hole #2, this single-story gem offers peaceful golf course views and effortless living. Step inside to discover 3 spacious bedrooms and 2 full bathrooms, with an open-concept layout that’s perfect for both relaxing and entertaining. The living spaces flow seamlessly, offering comfort and style in every corner. Outside, enjoy your private backyard with direct fairway views. Location is everything: just minutes from top-rated restaurants, shopping, and easy freeway access. Whether you're looking for a full-time residence or a seasonal retreat, this home offers the ideal blend of luxury, security, and convenience. Don’t miss this rare opportunity to live in one of Las Vegas’ premier golf course communities!
Contact an agent
Home facts
- Year built:1988
- Listing ID #:2709000
- Added:100 day(s) ago
- Updated:November 20, 2025 at 12:49 AM
Rooms and interior
- Bedrooms:3
- Total bathrooms:3
- Full bathrooms:2
- Half bathrooms:1
- Living area:2,017 sq. ft.
Heating and cooling
- Cooling:Central Air, Electric
- Heating:Central, Gas
Structure and exterior
- Roof:Tile
- Year built:1988
- Building area:2,017 sq. ft.
- Lot area:0.18 Acres
Schools
- High school:Centennial
- Middle school:Leavitt Justice Myron E
- Elementary school:Allen, Dean La Mar,Allen, Dean La Mar
Utilities
- Water:Public
Finances and disclosures
- Price:$549,999
- Price per sq. ft.:$272.68
- Tax amount:$2,735
New listings near 5421 Painted Sunrise Drive
- New
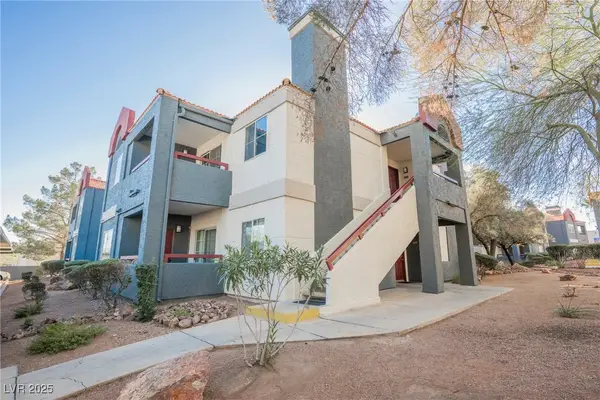 $219,995Active2 beds 2 baths998 sq. ft.
$219,995Active2 beds 2 baths998 sq. ft.8600 W Charleston Boulevard #2037, Las Vegas, NV 89117
MLS# 2732662Listed by: INFINITY BROKERAGE - New
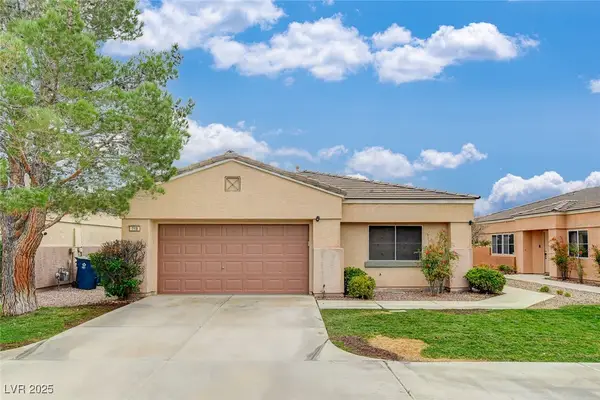 $532,000Active2 beds 2 baths1,434 sq. ft.
$532,000Active2 beds 2 baths1,434 sq. ft.749 Chase Tree Street, Las Vegas, NV 89144
MLS# 2734484Listed by: REALTY ONE GROUP, INC - New
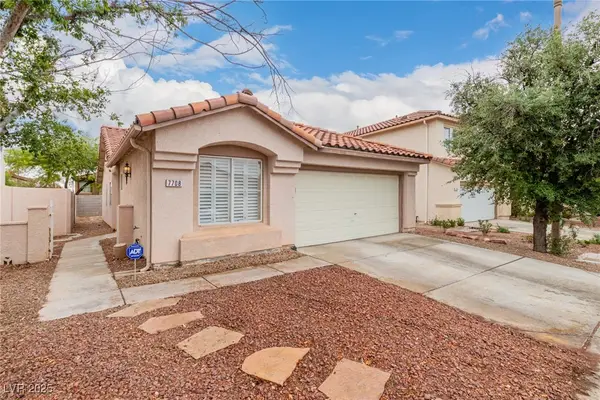 $425,000Active2 beds 2 baths1,162 sq. ft.
$425,000Active2 beds 2 baths1,162 sq. ft.7708 Vista Hills Drive, Las Vegas, NV 89128
MLS# 2735548Listed by: REALTY ONE GROUP, INC - New
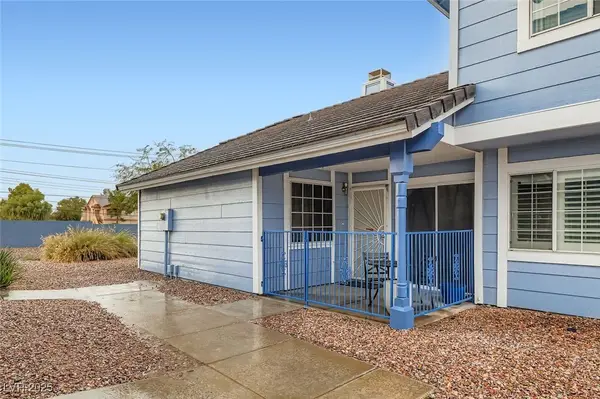 $175,000Active2 beds 2 baths960 sq. ft.
$175,000Active2 beds 2 baths960 sq. ft.5365 Angler Circle #101, Las Vegas, NV 89122
MLS# 2735833Listed by: LA REAL ESTATE GROUP - New
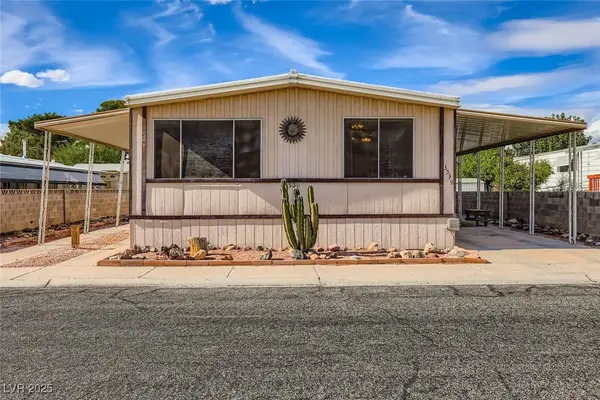 $165,000Active3 beds 2 baths1,440 sq. ft.
$165,000Active3 beds 2 baths1,440 sq. ft.3539 Lost Hills Drive, Las Vegas, NV 89122
MLS# 2736035Listed by: CENTURY 21 CONSOLIDATED - New
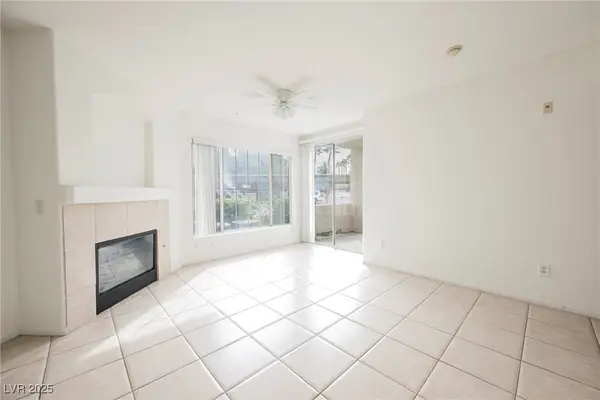 $249,995Active2 beds 2 baths929 sq. ft.
$249,995Active2 beds 2 baths929 sq. ft.7155 S Durango Drive #110, Las Vegas, NV 89113
MLS# 2736068Listed by: INFINITY BROKERAGE - New
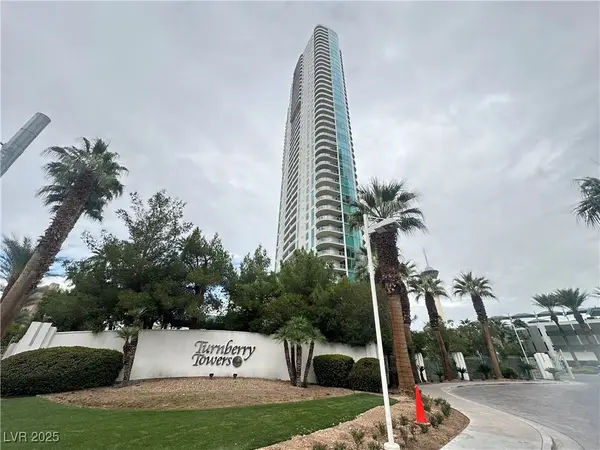 $399,900Active1 beds 2 baths814 sq. ft.
$399,900Active1 beds 2 baths814 sq. ft.222 Karen Avenue #3005, Las Vegas, NV 89109
MLS# 2736212Listed by: NEW STAR REALTY - New
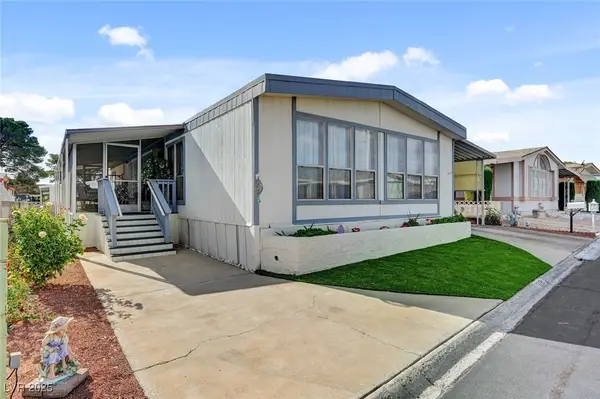 $237,500Active2 beds 2 baths1,424 sq. ft.
$237,500Active2 beds 2 baths1,424 sq. ft.5035 Royal Avenue, Las Vegas, NV 89103
MLS# 2736379Listed by: CHANGE REAL ESTATE, LLC - New
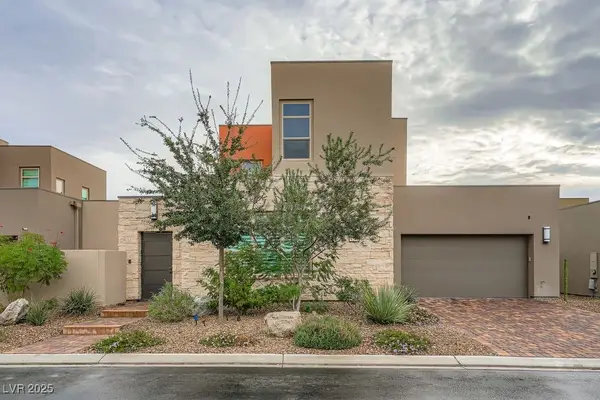 $768,000Active2 beds 3 baths1,784 sq. ft.
$768,000Active2 beds 3 baths1,784 sq. ft.Address Withheld By Seller, Las Vegas, NV 89135
MLS# 2733675Listed by: EXP REALTY - New
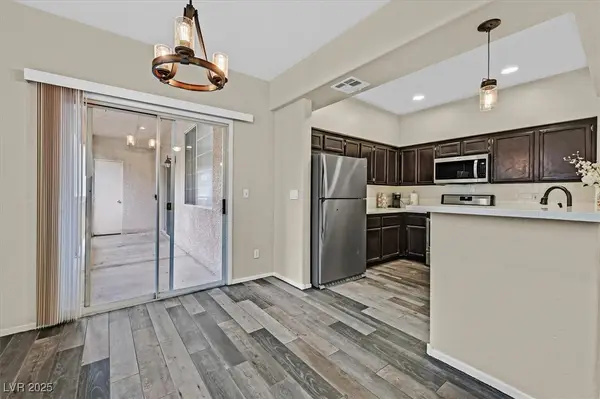 $295,000Active3 beds 2 baths1,344 sq. ft.
$295,000Active3 beds 2 baths1,344 sq. ft.1508 Blackcombe Street #104, Las Vegas, NV 89128
MLS# 2735813Listed by: BHHS NEVADA PROPERTIES
