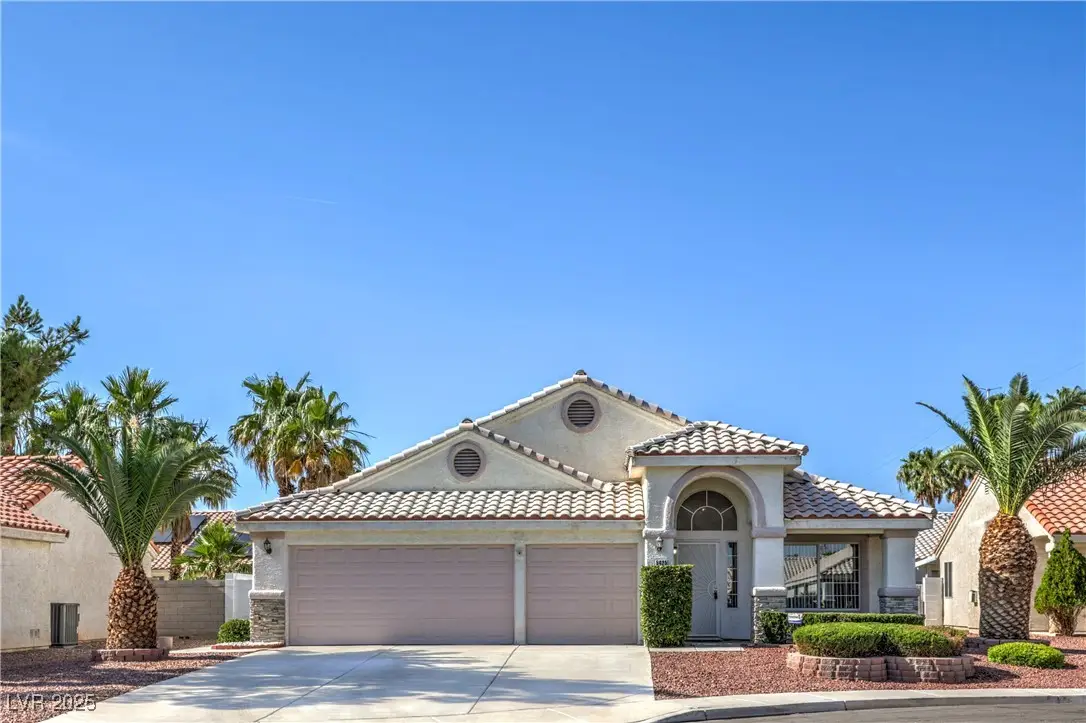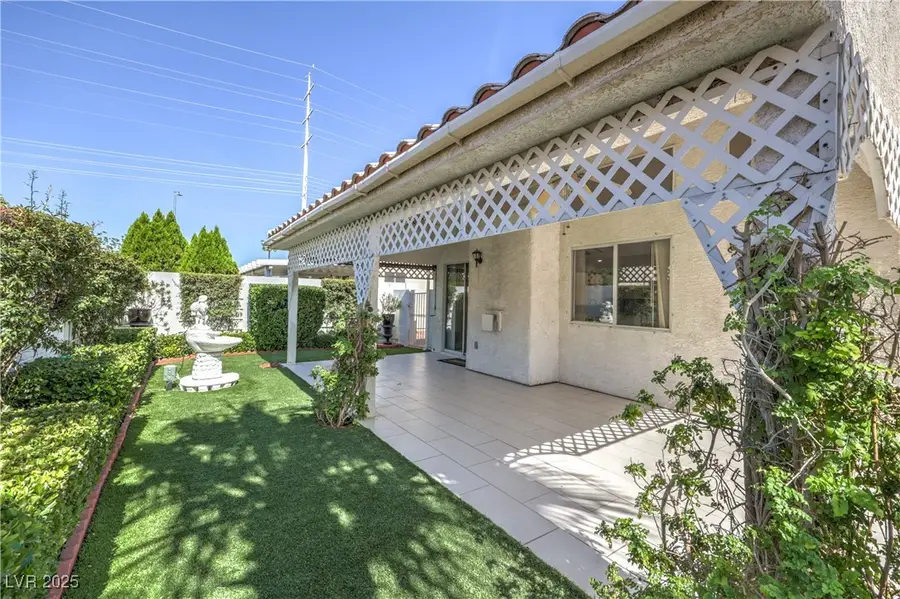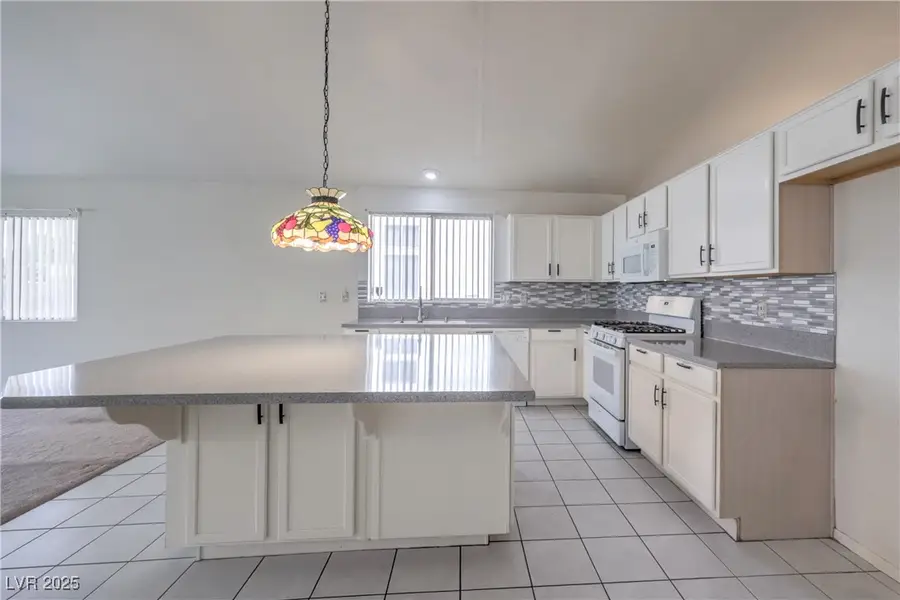5425 Thomaston Court, Las Vegas, NV 89122
Local realty services provided by:Better Homes and Gardens Real Estate Universal



Listed by:daniel mumm(702) 758-6390
Office:huntington & ellis, a real est
MLS#:2693205
Source:GLVAR
Price summary
- Price:$399,900
- Price per sq. ft.:$216.16
- Monthly HOA dues:$65
About this home
Welcome to this beautifully designed single-story home featuring 3 spacious bedrooms and a 3-car garage. Let the beautifully landscaped front yard greet you as you enter, into this spacious home. Vaulted ceilings in the formal living and dining rooms, and stylish potting shelves that add character throughout. The heart of the home is the expansive kitchen, boasting a large island, ample cabinetry, generous counter space, a pantry, and tiled flooring. The kitchen seamlessly opens to the inviting family room with a cozy fireplace, perfect for relaxing or entertaining. An outstanding backyard with a two patio, one tiled & covered patio has two fans. Also a beautiful fountain and lush landscaping! The primary bedroom features ceiling fans, a walk-in closet, and double door access to the backyard. The ensuite bathroom includes double vanities, tiled shower walls, and a built-in bench for comfort and style. All bedrooms are equipped with ceiling fans.
Contact an agent
Home facts
- Year built:1997
- Listing Id #:2693205
- Added:58 day(s) ago
- Updated:August 14, 2025 at 05:43 PM
Rooms and interior
- Bedrooms:3
- Total bathrooms:2
- Full bathrooms:2
- Living area:1,850 sq. ft.
Heating and cooling
- Cooling:Central Air, Electric
- Heating:Central, Gas
Structure and exterior
- Roof:Tile
- Year built:1997
- Building area:1,850 sq. ft.
- Lot area:0.15 Acres
Schools
- High school:Chaparral
- Middle school:Harney Kathleen & Tim
- Elementary school:Cunnngham,Cunnngham
Utilities
- Water:Public
Finances and disclosures
- Price:$399,900
- Price per sq. ft.:$216.16
- Tax amount:$1,603
New listings near 5425 Thomaston Court
- New
 $499,000Active5 beds 3 baths2,033 sq. ft.
$499,000Active5 beds 3 baths2,033 sq. ft.8128 Russell Creek Court, Las Vegas, NV 89139
MLS# 2709995Listed by: VERTEX REALTY & PROPERTY MANAG - New
 $750,000Active3 beds 3 baths1,997 sq. ft.
$750,000Active3 beds 3 baths1,997 sq. ft.2407 Ridgeline Wash Street, Las Vegas, NV 89138
MLS# 2710069Listed by: HUNTINGTON & ELLIS, A REAL EST - New
 $2,995,000Active4 beds 4 baths3,490 sq. ft.
$2,995,000Active4 beds 4 baths3,490 sq. ft.12544 Claymore Highland Avenue, Las Vegas, NV 89138
MLS# 2710219Listed by: EXP REALTY - New
 $415,000Active3 beds 2 baths1,718 sq. ft.
$415,000Active3 beds 2 baths1,718 sq. ft.6092 Fox Creek Avenue, Las Vegas, NV 89122
MLS# 2710229Listed by: AIM TO PLEASE REALTY - New
 $460,000Active3 beds 3 baths1,653 sq. ft.
$460,000Active3 beds 3 baths1,653 sq. ft.3593 N Campbell Road, Las Vegas, NV 89129
MLS# 2710244Listed by: HUNTINGTON & ELLIS, A REAL EST - New
 $650,000Active3 beds 2 baths1,887 sq. ft.
$650,000Active3 beds 2 baths1,887 sq. ft.6513 Echo Crest Avenue, Las Vegas, NV 89130
MLS# 2710264Listed by: SVH REALTY & PROPERTY MGMT - New
 $1,200,000Active4 beds 5 baths5,091 sq. ft.
$1,200,000Active4 beds 5 baths5,091 sq. ft.6080 Crystal Brook Court, Las Vegas, NV 89149
MLS# 2708347Listed by: REAL BROKER LLC - New
 $155,000Active1 beds 1 baths599 sq. ft.
$155,000Active1 beds 1 baths599 sq. ft.445 N Lamb Boulevard #C, Las Vegas, NV 89110
MLS# 2708895Listed by: EVOLVE REALTY - New
 $460,000Active4 beds 3 baths2,036 sq. ft.
$460,000Active4 beds 3 baths2,036 sq. ft.1058 Silver Stone Way, Las Vegas, NV 89123
MLS# 2708907Listed by: REALTY ONE GROUP, INC - New
 $258,000Active2 beds 2 baths1,371 sq. ft.
$258,000Active2 beds 2 baths1,371 sq. ft.725 N Royal Crest Circle #223, Las Vegas, NV 89169
MLS# 2709498Listed by: LPT REALTY LLC
