5448 Tulip Hill Avenue, Las Vegas, NV 89141
Local realty services provided by:Better Homes and Gardens Real Estate Universal
Listed by: kenny ballanKenny@Ballan.llc
Office: galindo group real estate
MLS#:2704088
Source:GLVAR
Price summary
- Price:$669,999
- Price per sq. ft.:$168.72
- Monthly HOA dues:$34
About this home
Welcome to this spacious and energy-efficient 5-bedroom, 3,971 sq ft home located just minutes from the Las Vegas Strip, Allegiant Stadium, and the airport. Spanning three levels, this impressive property offers comfort, style, and convenience in a prime location. The main living area features an inviting fireplace and a large open-concept layout, centered around a chef-style kitchen with a massive island—perfect for entertaining. Solar panels, a tankless water heater, and solar screens add eco-friendly efficiency and long-term savings. With five generously sized bedrooms, there’s plenty of room for family, guests, or a home office setup. The 3-car garage provides ample space for vehicles, storage, or hobbies. Whether you’re enjoying the vibrant city life or relaxing at home, this property offers the best of both worlds. Don’t miss your chance to own a beautifully upgraded home in one of Las Vegas’s most convenient locations!
Contact an agent
Home facts
- Year built:2013
- Listing ID #:2704088
- Added:165 day(s) ago
- Updated:January 05, 2026 at 11:49 PM
Rooms and interior
- Bedrooms:5
- Total bathrooms:5
- Full bathrooms:4
- Half bathrooms:1
- Living area:3,971 sq. ft.
Heating and cooling
- Cooling:Central Air, Electric
- Heating:Central, Gas
Structure and exterior
- Roof:Tile
- Year built:2013
- Building area:3,971 sq. ft.
- Lot area:0.11 Acres
Schools
- High school:Desert Oasis
- Middle school:Tarkanian
- Elementary school:Ries, Aldeane Comito,Ries, Aldeane Comito
Utilities
- Water:Public
Finances and disclosures
- Price:$669,999
- Price per sq. ft.:$168.72
- Tax amount:$5,378
New listings near 5448 Tulip Hill Avenue
- New
 $459,990Active4 beds 3 baths2,355 sq. ft.
$459,990Active4 beds 3 baths2,355 sq. ft.8629 Ensworth Street #112, Las Vegas, NV 89123
MLS# 2743472Listed by: COLDWELL BANKER PREMIER - New
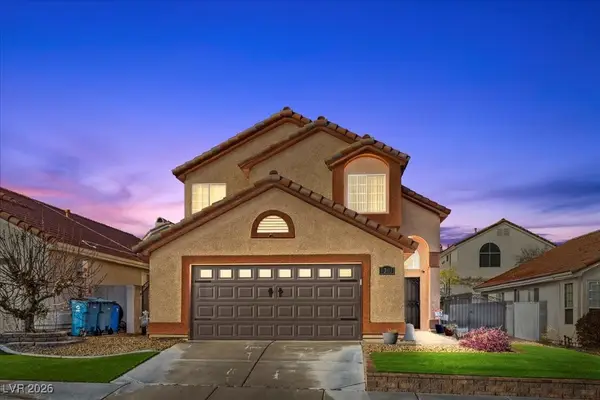 $460,000Active3 beds 3 baths1,911 sq. ft.
$460,000Active3 beds 3 baths1,911 sq. ft.1301 Rainbow Meadows Drive, Las Vegas, NV 89128
MLS# 2744390Listed by: KELLER WILLIAMS REALTY LAS VEG - New
 $5,950,000Active5 beds 6 baths6,806 sq. ft.
$5,950,000Active5 beds 6 baths6,806 sq. ft.43 Olympia Hills Circle, Las Vegas, NV 89141
MLS# 2745166Listed by: BHHS NEVADA PROPERTIES - New
 $313,000Active3 beds 2 baths1,239 sq. ft.
$313,000Active3 beds 2 baths1,239 sq. ft.8805 Jeffreys Street #1112, Las Vegas, NV 89123
MLS# 2745186Listed by: FATHOM REALTY - New
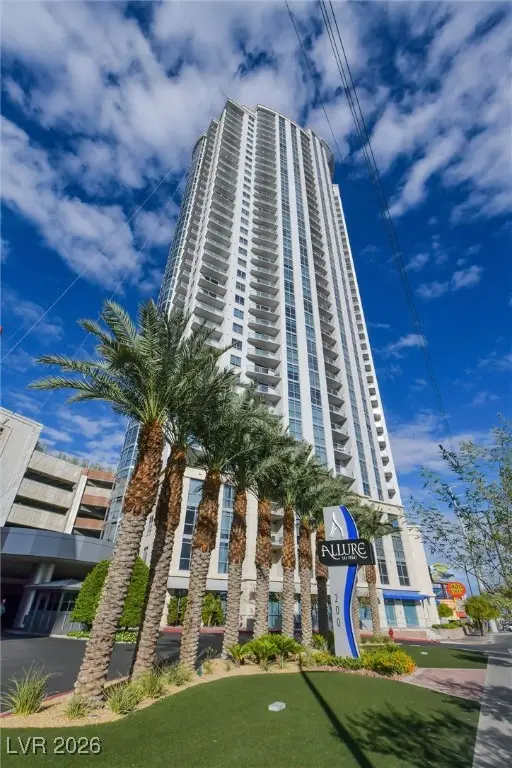 $375,000Active2 beds 2 baths1,295 sq. ft.
$375,000Active2 beds 2 baths1,295 sq. ft.200 W Sahara Avenue #507, Las Vegas, NV 89102
MLS# 2745194Listed by: ASSURANCE REALTY LLC - New
 $333,000Active3 beds 2 baths1,456 sq. ft.
$333,000Active3 beds 2 baths1,456 sq. ft.6140 Judson Avenue, Las Vegas, NV 89156
MLS# 2745199Listed by: CENTURY 21 1ST PRIORITY REALTY 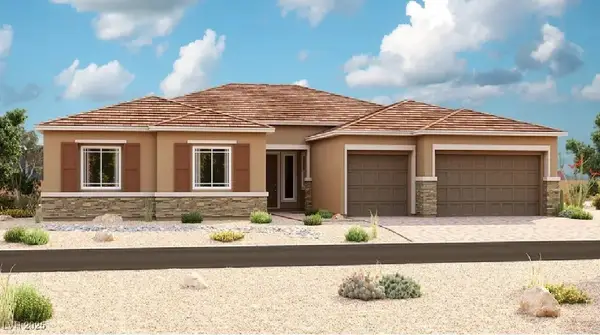 $1,389,950Active4 beds 4 baths3,470 sq. ft.
$1,389,950Active4 beds 4 baths3,470 sq. ft.7445 Innovation Peak Court, Las Vegas, NV 89139
MLS# 2714040Listed by: REAL ESTATE CONSULTANTS OF NV- New
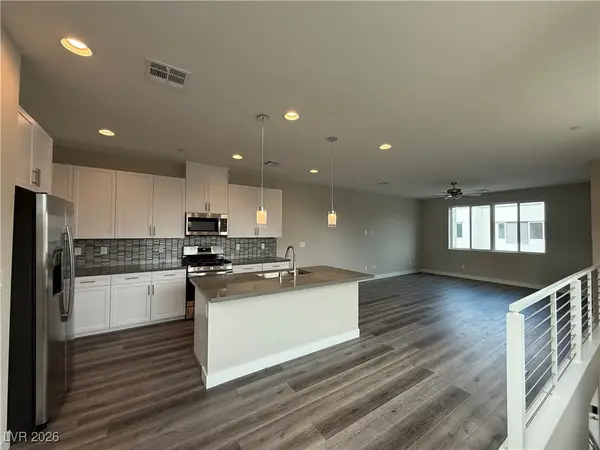 $399,990Active2 beds 3 baths1,604 sq. ft.
$399,990Active2 beds 3 baths1,604 sq. ft.8629 Ensworth Street #114, Las Vegas, NV 89123
MLS# 2743467Listed by: COLDWELL BANKER PREMIER - New
 $419,990Active2 beds 3 baths1,852 sq. ft.
$419,990Active2 beds 3 baths1,852 sq. ft.8629 Ensworth Street #113, Las Vegas, NV 89123
MLS# 2743469Listed by: COLDWELL BANKER PREMIER - New
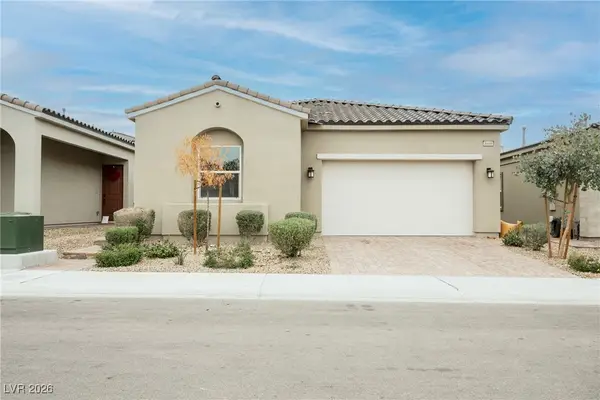 $520,000Active3 beds 3 baths1,831 sq. ft.
$520,000Active3 beds 3 baths1,831 sq. ft.8669 Stokestone Street, Las Vegas, NV 89166
MLS# 2744452Listed by: EXP REALTY
