5454 Rio Arriba Drive, Las Vegas, NV 89122
Local realty services provided by:Better Homes and Gardens Real Estate Universal
Listed by:alexandria worthen702-355-2200
Office:carlton holland realty
MLS#:2706286
Source:GLVAR
Price summary
- Price:$208,888
- Price per sq. ft.:$155.42
- Monthly HOA dues:$103
About this home
Welcome to “The Train Station” – where charm meets easy living. Step inside to an open, light-filled layout with a spacious living and family room flowing into a dining area with a chandelier and a built-in hutch. The well-equipped kitchen features a gas range, hood vent, microwave, refrigerator, disposal, and peninsula for casual dining. The primary suite offers mirrored closet doors and a private bath with a step-in shower, soaking tub, and vanity. A versatile second bedroom is perfect for guests, a home office, or hobbies. New A/C installed in May 2024 ensures year-round comfort. Outdoors, relax on the partial wrap-around covered deck, park with ease under the deep carport, or create in the storage and workshop/studio space. Enjoy resort-style amenities—pools, fitness room, sauna, billiards, shuffleboard, walking paths, picnic areas, and a full social calendar.“The Train Station” is your ticket to comfort, character, and possibilities!
Contact an agent
Home facts
- Year built:1985
- Listing ID #:2706286
- Added:43 day(s) ago
- Updated:September 27, 2025 at 05:41 PM
Rooms and interior
- Bedrooms:2
- Total bathrooms:2
- Full bathrooms:1
- Living area:1,344 sq. ft.
Heating and cooling
- Cooling:Central Air, Electric
- Heating:Central, Gas
Structure and exterior
- Roof:Pitched, Shingle
- Year built:1985
- Building area:1,344 sq. ft.
- Lot area:0.11 Acres
Schools
- High school:Chaparral
- Middle school:Harney Kathleen & Tim
- Elementary school:Smith, Hal,Smith, Hal
Utilities
- Water:Public
Finances and disclosures
- Price:$208,888
- Price per sq. ft.:$155.42
- Tax amount:$1,050
New listings near 5454 Rio Arriba Drive
- New
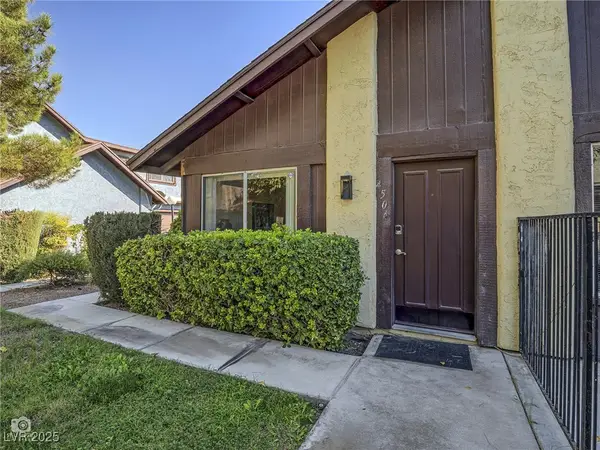 $350,000Active3 beds 3 baths1,365 sq. ft.
$350,000Active3 beds 3 baths1,365 sq. ft.4504 Del Oro Drive, Las Vegas, NV 89102
MLS# 2720873Listed by: REAL BROKER LLC - New
 $350,000Active3 beds 2 baths1,300 sq. ft.
$350,000Active3 beds 2 baths1,300 sq. ft.3919 Brighthill Avenue, Las Vegas, NV 89121
MLS# 2721240Listed by: KELLER WILLIAMS MARKETPLACE - New
 $359,900Active3 beds 3 baths1,320 sq. ft.
$359,900Active3 beds 3 baths1,320 sq. ft.3017 Holly Avenue, Las Vegas, NV 89106
MLS# 2722438Listed by: UNITED REALTY GROUP - New
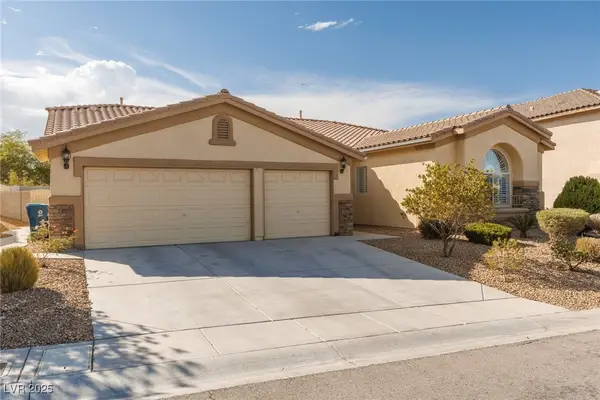 $475,000Active3 beds 3 baths2,495 sq. ft.
$475,000Active3 beds 3 baths2,495 sq. ft.6561 Alma White Street, Las Vegas, NV 89110
MLS# 2722582Listed by: ERA BROKERS CONSOLIDATED - New
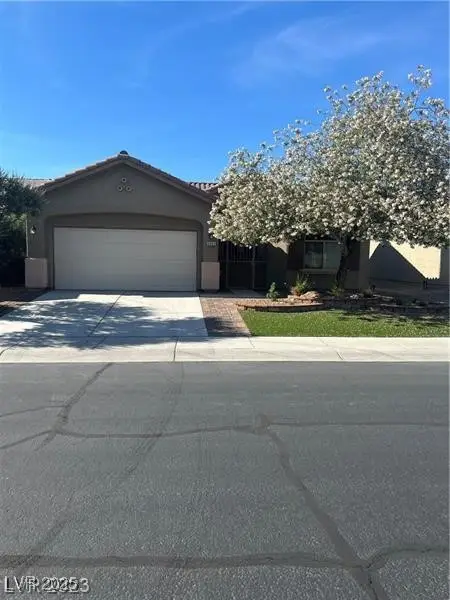 $415,000Active3 beds 2 baths1,718 sq. ft.
$415,000Active3 beds 2 baths1,718 sq. ft.6092 Fox Creek Avenue, Las Vegas, NV 89122
MLS# 2722674Listed by: LV REALTY - New
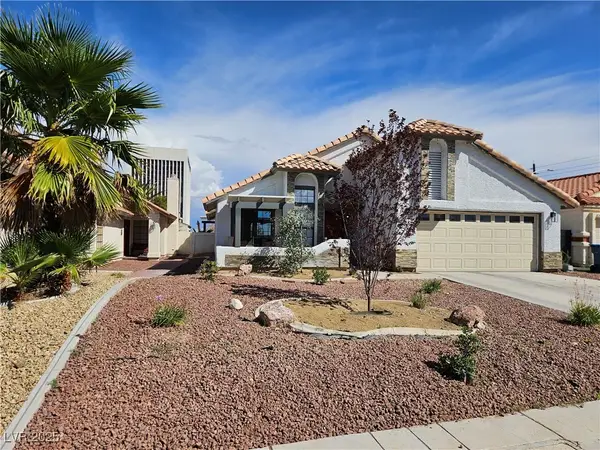 $550,000Active3 beds 2 baths1,828 sq. ft.
$550,000Active3 beds 2 baths1,828 sq. ft.105 Underhill Court, Las Vegas, NV 89145
MLS# 2722658Listed by: COMPASS REALTY & MANAGEMENT - New
 $199,900Active2 beds 1 baths844 sq. ft.
$199,900Active2 beds 1 baths844 sq. ft.5917 Smoke Ranch Road #B, Las Vegas, NV 89108
MLS# 2721702Listed by: SIMPLY VEGAS - New
 $444,888Active4 beds 3 baths2,112 sq. ft.
$444,888Active4 beds 3 baths2,112 sq. ft.9659 Toy Soldier Street, Las Vegas, NV 89178
MLS# 2720192Listed by: REALTY ONE GROUP, INC - New
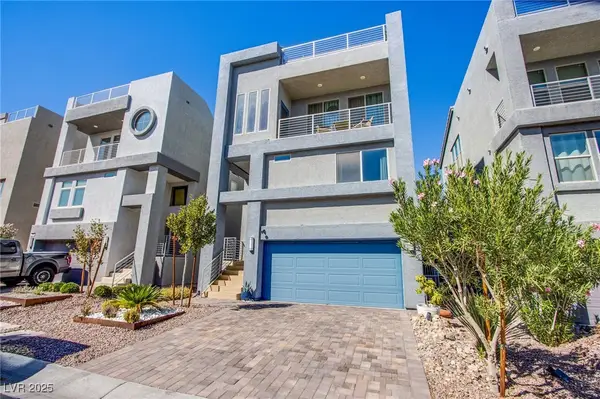 $700,000Active3 beds 4 baths2,299 sq. ft.
$700,000Active3 beds 4 baths2,299 sq. ft.8046 Misty Canyon Avenue, Las Vegas, NV 89113
MLS# 2720608Listed by: SIGNATURE REAL ESTATE GROUP - New
 $514,777Active3 beds 2 baths1,739 sq. ft.
$514,777Active3 beds 2 baths1,739 sq. ft.7170 Sunny Countryside Avenue, Las Vegas, NV 89179
MLS# 2721224Listed by: EXP REALTY
