5486 Alfred Drive, Las Vegas, NV 89108
Local realty services provided by:Better Homes and Gardens Real Estate Universal
Listed by: christian riding(702) 834-0314
Office: galindo group real estate
MLS#:2708243
Source:GLVAR
Price summary
- Price:$747,000
- Price per sq. ft.:$267.17
About this home
Welcome to your own slice of serene desert charm — a fully renovated 1963 custom brick ranch on a
peaceful half-acre in central Las Vegas. This 4 bed, 2.5 bath home blends timeless character with modern
updates, including a rare indoor wood-burning pizza oven, fireplace grill and Solar Panels! Enjoy a sunfilled layout with dramatic floor-to-ceiling windows, a family room with wet bar, formal dining space, and a
private bedroom wing. Outside, the expansive backyard offers RV hookups on both sides, a fire pit,
concrete pad for yoga or a future pool, shaded catios, garden pens, and storage closets. Horse-friendly
neighborhood just 10 mins to Summerlin and 20 mins to the Strip. Ideal as a personal retreat or
Airbnb/Peerspace-ready investment. IMPORTANT: Seller will replace flooring if purchased at or near list
price!
Contact an agent
Home facts
- Year built:1963
- Listing ID #:2708243
- Added:161 day(s) ago
- Updated:December 24, 2025 at 11:49 AM
Rooms and interior
- Bedrooms:4
- Total bathrooms:3
- Full bathrooms:2
- Half bathrooms:1
- Living area:2,796 sq. ft.
Heating and cooling
- Cooling:Central Air, Electric
- Heating:Central, Electric
Structure and exterior
- Roof:Shingle
- Year built:1963
- Building area:2,796 sq. ft.
- Lot area:0.45 Acres
Schools
- High school:Cimarron-Memorial
- Middle school:Brinley J. Harold
- Elementary school:Reed, Doris M.,Reed, Doris M.
Finances and disclosures
- Price:$747,000
- Price per sq. ft.:$267.17
- Tax amount:$970
New listings near 5486 Alfred Drive
- New
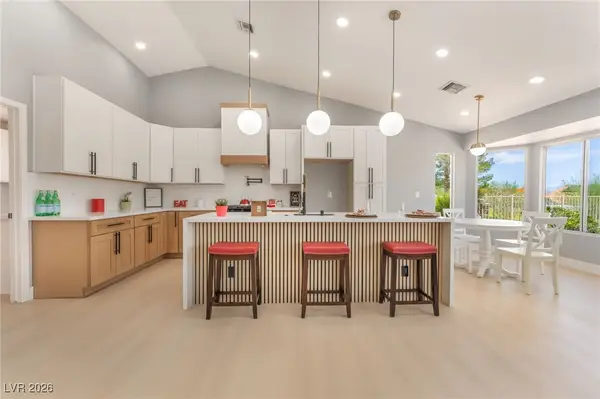 $549,999Active2 beds 2 baths1,653 sq. ft.
$549,999Active2 beds 2 baths1,653 sq. ft.3100 Gladstone Court, Las Vegas, NV 89134
MLS# 2746221Listed by: UNITED REALTY GROUP - New
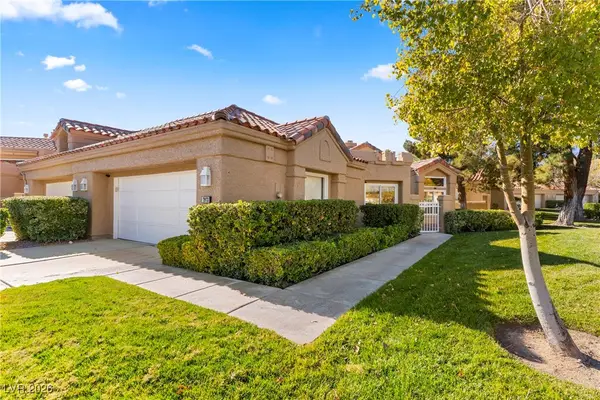 $725,000Active2 beds 2 baths1,915 sq. ft.
$725,000Active2 beds 2 baths1,915 sq. ft.7973 Harbour Towne Avenue, Las Vegas, NV 89113
MLS# 2747179Listed by: REDFIN - New
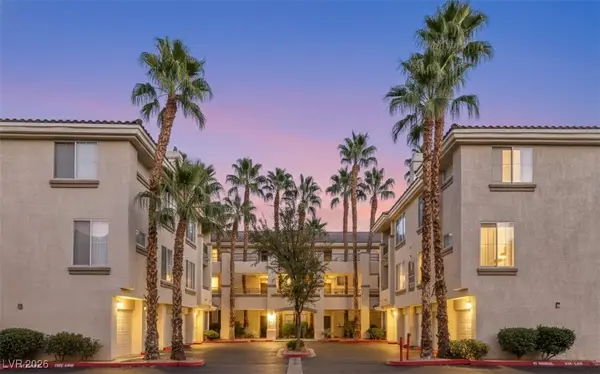 $195,000Active1 beds 1 baths685 sq. ft.
$195,000Active1 beds 1 baths685 sq. ft.7115 S Durango Drive #305, Las Vegas, NV 89113
MLS# 2747728Listed by: REALTY ONE GROUP, INC - New
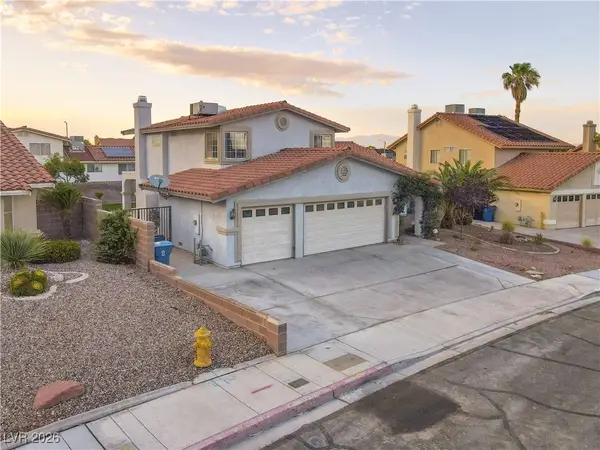 $625,000Active4 beds 3 baths2,181 sq. ft.
$625,000Active4 beds 3 baths2,181 sq. ft.8640 Blissville Avenue, Las Vegas, NV 89145
MLS# 2747906Listed by: REAL BROKER LLC - New
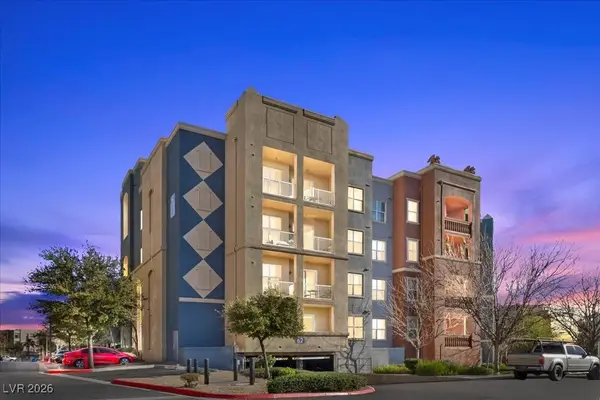 $316,500Active2 beds 2 baths1,279 sq. ft.
$316,500Active2 beds 2 baths1,279 sq. ft.62 E Serene Avenue #202, Las Vegas, NV 89123
MLS# 2748057Listed by: KELLER WILLIAMS REALTY LAS VEG - New
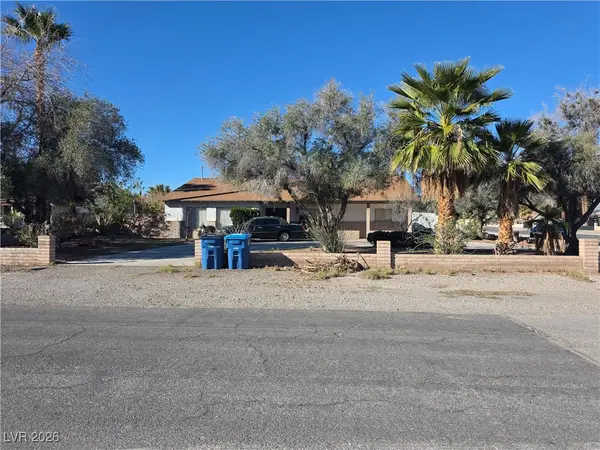 $700,000Active4 beds 2 baths2,371 sq. ft.
$700,000Active4 beds 2 baths2,371 sq. ft.2915 S Bronco Street, Las Vegas, NV 89146
MLS# 2748109Listed by: ROSSUM REALTY UNLIMITED - New
 $289,600Active2 beds 2 baths1,053 sq. ft.
$289,600Active2 beds 2 baths1,053 sq. ft.2200 S Fort Apache Road #2023, Las Vegas, NV 89117
MLS# 2748324Listed by: BHHS NEVADA PROPERTIES - New
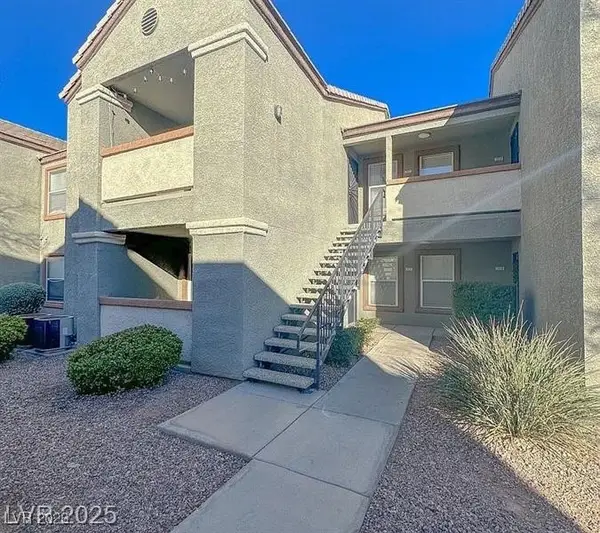 $224,900Active2 beds 2 baths960 sq. ft.
$224,900Active2 beds 2 baths960 sq. ft.555 E Silverado Ranch Boulevard #2028, Las Vegas, NV 89183
MLS# 2748338Listed by: KELLER WILLIAMS MARKETPLACE - New
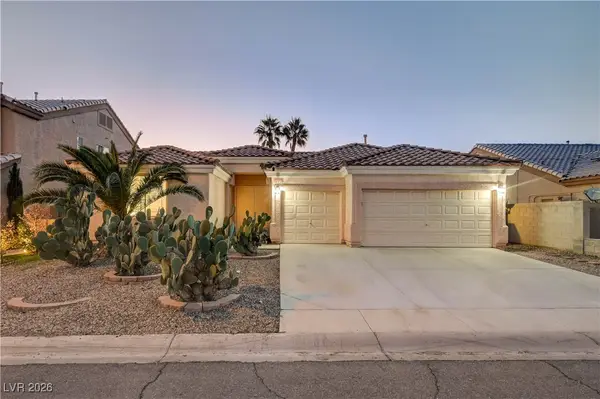 $575,000Active3 beds 2 baths1,987 sq. ft.
$575,000Active3 beds 2 baths1,987 sq. ft.4323 Village Spring Street, Las Vegas, NV 89147
MLS# 2748364Listed by: COLDWELL BANKER PREMIER - New
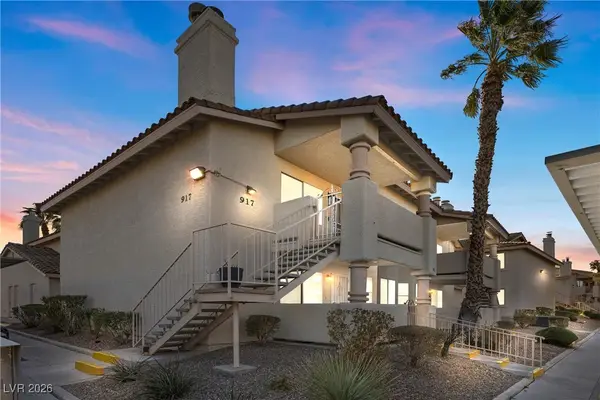 $210,000Active2 beds 2 baths912 sq. ft.
$210,000Active2 beds 2 baths912 sq. ft.917 Boulder Springs Drive #202, Las Vegas, NV 89128
MLS# 2748435Listed by: FOSTER REALTY
