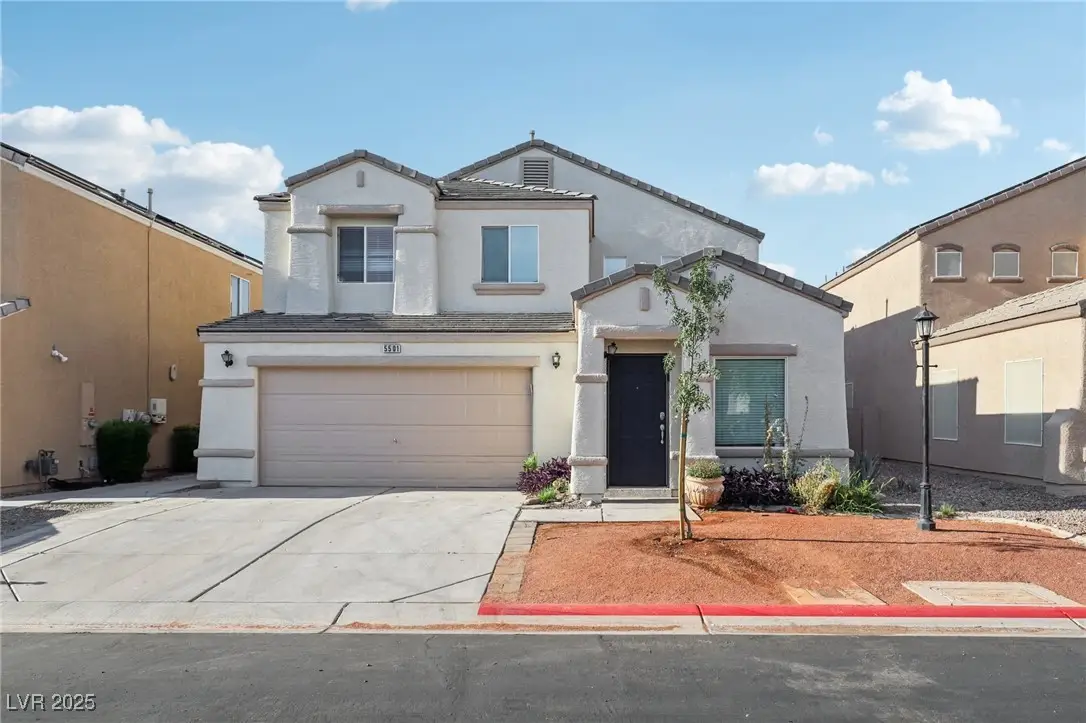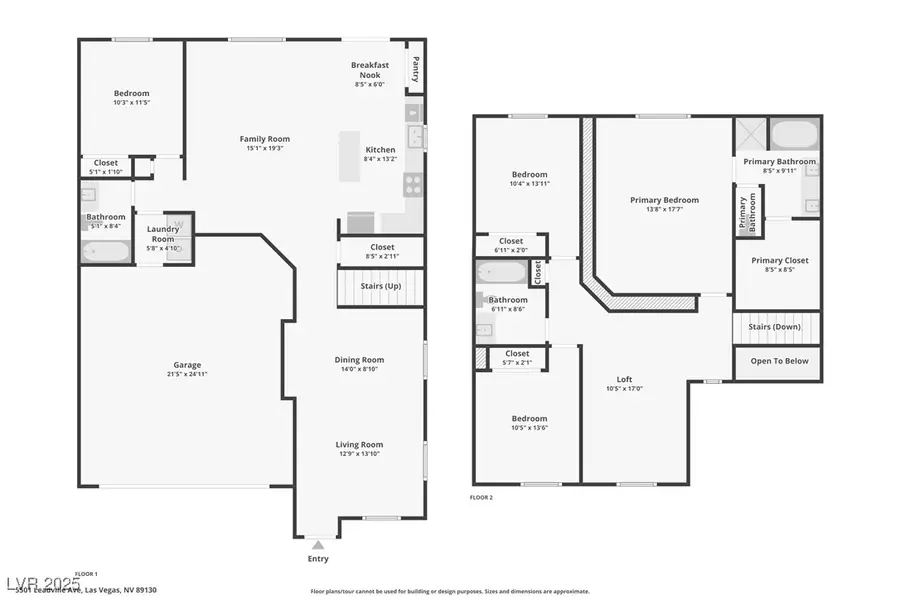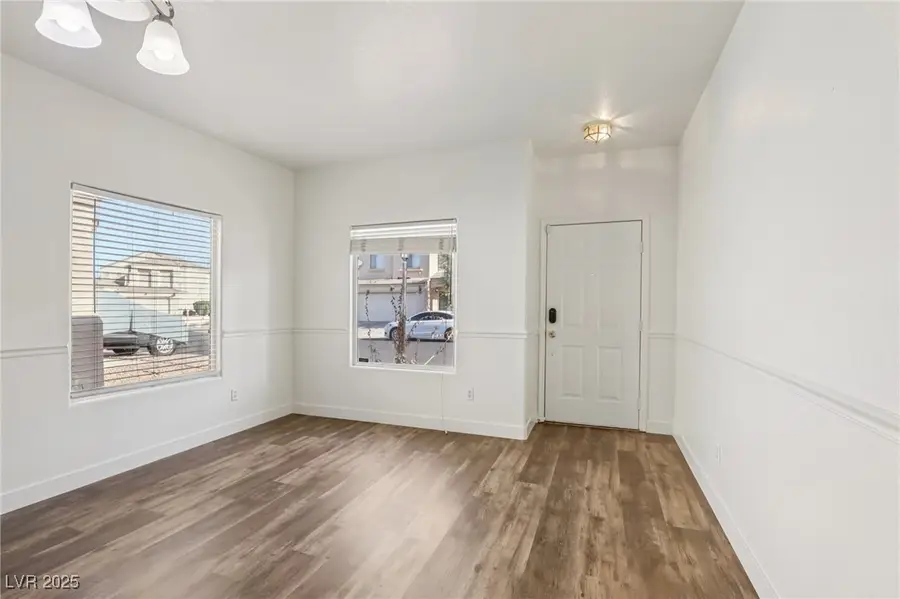5501 Leadville Avenue, Las Vegas, NV 89130
Local realty services provided by:Better Homes and Gardens Real Estate Universal



Upcoming open houses
- Fri, Aug 1512:00 pm - 03:00 pm
- Sat, Aug 1612:00 pm - 03:00 pm
Listed by:ariel m. ivesariel.ives@strattonre.net
Office:keller williams realty las veg
MLS#:2708167
Source:GLVAR
Price summary
- Price:$445,000
- Price per sq. ft.:$195.6
- Monthly HOA dues:$50
About this home
Welcome to this 2-story home featuring 4 generously sized bedrooms, a versatile loft, and stylish faux wood flooring throughout. The heart of the home is the open-concept kitchen, complete with a center island, pantry, and clear sightlines to the inviting family room—perfect for casual gatherings or entertaining.
Enjoy the flexibility of a combined living and dining room space, ideal for both everyday living and special occasions. Upstairs, the loft offers additional living space—perfect for a home office, playroom, or media area.
Step outside to a large backyard that serves as a blank canvas for your dream outdoor retreat. A covered patio provides shade and comfort for outdoor dining or relaxing.
With ample living space, thoughtful design, and room to grow, this home is ready to welcome its next chapter.
Contact an agent
Home facts
- Year built:2000
- Listing Id #:2708167
- Added:7 day(s) ago
- Updated:August 12, 2025 at 05:39 PM
Rooms and interior
- Bedrooms:4
- Total bathrooms:3
- Full bathrooms:3
- Living area:2,275 sq. ft.
Heating and cooling
- Cooling:Central Air, Electric
- Heating:Central, Gas
Structure and exterior
- Roof:Tile
- Year built:2000
- Building area:2,275 sq. ft.
- Lot area:0.11 Acres
Schools
- High school:Shadow Ridge
- Middle school:Lied
- Elementary school:Carl, Kay,Carl, Kay
Utilities
- Water:Public
Finances and disclosures
- Price:$445,000
- Price per sq. ft.:$195.6
- Tax amount:$2,277
New listings near 5501 Leadville Avenue
- New
 $360,000Active3 beds 3 baths1,504 sq. ft.
$360,000Active3 beds 3 baths1,504 sq. ft.9639 Idle Spurs Drive, Las Vegas, NV 89123
MLS# 2709301Listed by: LIFE REALTY DISTRICT - New
 $178,900Active2 beds 1 baths902 sq. ft.
$178,900Active2 beds 1 baths902 sq. ft.4348 Tara Avenue #2, Las Vegas, NV 89102
MLS# 2709330Listed by: ALL VEGAS PROPERTIES - New
 $2,300,000Active4 beds 5 baths3,245 sq. ft.
$2,300,000Active4 beds 5 baths3,245 sq. ft.8772 Haven Street, Las Vegas, NV 89123
MLS# 2709621Listed by: LAS VEGAS SOTHEBY'S INT'L - Open Fri, 4 to 7pmNew
 $1,100,000Active3 beds 2 baths2,115 sq. ft.
$1,100,000Active3 beds 2 baths2,115 sq. ft.2733 Billy Casper Drive, Las Vegas, NV 89134
MLS# 2709953Listed by: KING REALTY GROUP - New
 $325,000Active3 beds 2 baths1,288 sq. ft.
$325,000Active3 beds 2 baths1,288 sq. ft.1212 Balzar Avenue, Las Vegas, NV 89106
MLS# 2710293Listed by: BHHS NEVADA PROPERTIES - New
 $437,000Active3 beds 2 baths1,799 sq. ft.
$437,000Active3 beds 2 baths1,799 sq. ft.7026 Westpark Court, Las Vegas, NV 89147
MLS# 2710304Listed by: KELLER WILLIAMS VIP - New
 $534,900Active4 beds 3 baths2,290 sq. ft.
$534,900Active4 beds 3 baths2,290 sq. ft.9874 Smokey Moon Street, Las Vegas, NV 89141
MLS# 2706872Listed by: THE BROKERAGE A RE FIRM - New
 $345,000Active4 beds 2 baths1,260 sq. ft.
$345,000Active4 beds 2 baths1,260 sq. ft.4091 Paramount Street, Las Vegas, NV 89115
MLS# 2707779Listed by: COMMERCIAL WEST BROKERS - New
 $390,000Active3 beds 3 baths1,388 sq. ft.
$390,000Active3 beds 3 baths1,388 sq. ft.9489 Peaceful River Avenue, Las Vegas, NV 89178
MLS# 2709168Listed by: BARRETT & CO, INC - New
 $399,900Active3 beds 3 baths2,173 sq. ft.
$399,900Active3 beds 3 baths2,173 sq. ft.6365 Jacobville Court, Las Vegas, NV 89122
MLS# 2709564Listed by: PLATINUM REAL ESTATE PROF
