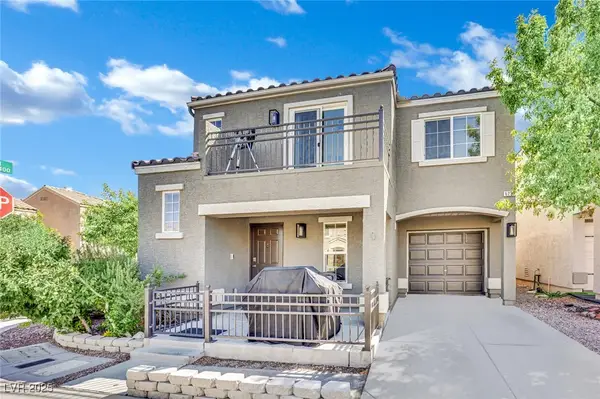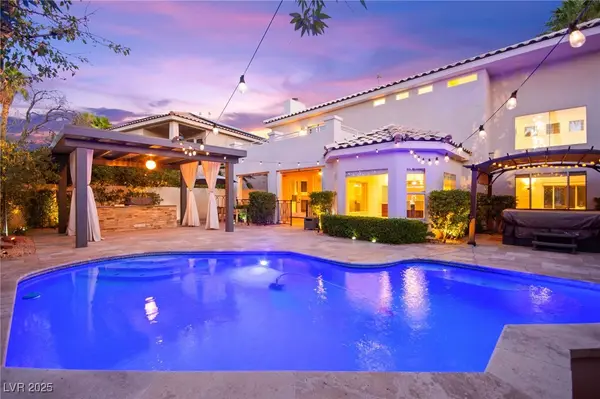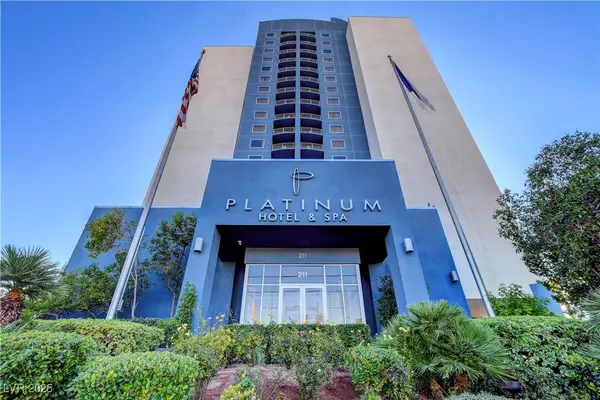5513 Excelsior Springs Lane, Las Vegas, NV 89130
Local realty services provided by:Better Homes and Gardens Real Estate Universal
Listed by:steven m. ferrante(719) 231-7387
Office:elite realty
MLS#:2717977
Source:GLVAR
Price summary
- Price:$460,000
- Price per sq. ft.:$229.2
- Monthly HOA dues:$220
About this home
Beautiful guard gated, Los Prados Golf Course Community! This wonderful single story home features a wide open floor plan, vaulted ceilings, lots of natural light, 3 large bedrooms, 2 full bathrooms, Newly tiled primary shower with bench, Spacious family room with French door access to backyard patio, Living room complete with double sided brick gas fireplace and wet bar, Large formal dinning room, Updated kitchen with white cabinets, new quartz counter tops, Luxury vinyl wood flooring through out, all appliances including washer/dryer/water softener, Newer HVAC, Newer water heater, Newer roof, newly landscaped front yard with mature trees, Large private lot. This is your chance to own a home in desirable Los Prados with access to golf course, recreation facilities, pool, tennis courts, fitness facilities, in a private guard gated community.
Contact an agent
Home facts
- Year built:1988
- Listing ID #:2717977
- Added:5 day(s) ago
- Updated:September 14, 2025 at 10:39 PM
Rooms and interior
- Bedrooms:3
- Total bathrooms:2
- Full bathrooms:2
- Living area:2,007 sq. ft.
Heating and cooling
- Cooling:Central Air, Electric
- Heating:Central, Gas
Structure and exterior
- Roof:Tile
- Year built:1988
- Building area:2,007 sq. ft.
- Lot area:0.15 Acres
Schools
- High school:Shadow Ridge
- Middle school:Swainston Theron
- Elementary school:Vassiliadis, Billy & Rosemary,Vassiliadis, Billy &
Utilities
- Water:Public
Finances and disclosures
- Price:$460,000
- Price per sq. ft.:$229.2
- Tax amount:$2,457
New listings near 5513 Excelsior Springs Lane
- New
 $800,000Active1 beds 2 baths974 sq. ft.
$800,000Active1 beds 2 baths974 sq. ft.2000 N Fashion Show Drive #4707, Las Vegas, NV 89109
MLS# 2718966Listed by: BHHS NEVADA PROPERTIES - New
 $674,000Active1.52 Acres
$674,000Active1.52 AcresMaulding, Las Vegas, NV 89123
MLS# 2719024Listed by: LIFE REALTY DISTRICT - New
 $350,000Active3 beds 3 baths1,211 sq. ft.
$350,000Active3 beds 3 baths1,211 sq. ft.6259 Humus Avenue, Las Vegas, NV 89139
MLS# 2719102Listed by: JMG REAL ESTATE - New
 $435,000Active3 beds 3 baths1,844 sq. ft.
$435,000Active3 beds 3 baths1,844 sq. ft.772 Loughton Street, Las Vegas, NV 89178
MLS# 2719144Listed by: REALTY ONE GROUP, INC - New
 $920,000Active4 beds 3 baths2,545 sq. ft.
$920,000Active4 beds 3 baths2,545 sq. ft.10208 Los Padres Place, Las Vegas, NV 89134
MLS# 2719458Listed by: LIFE REALTY DISTRICT - New
 $369,999Active3 beds 2 baths2,118 sq. ft.
$369,999Active3 beds 2 baths2,118 sq. ft.2569 Malabar Avenue, Las Vegas, NV 89121
MLS# 2719461Listed by: PRECISION REALTY - New
 $189,900Active2 beds 2 baths922 sq. ft.
$189,900Active2 beds 2 baths922 sq. ft.3262 Jericho Street #B, Las Vegas, NV 89102
MLS# 2718708Listed by: NEVADA REAL ESTATE CORP - New
 $749,900Active3 beds 2 baths1,974 sq. ft.
$749,900Active3 beds 2 baths1,974 sq. ft.8395 W Ford Avenue, Las Vegas, NV 89113
MLS# 2719191Listed by: HUNTINGTON & ELLIS, A REAL EST - New
 $998,000Active4 beds 3 baths3,008 sq. ft.
$998,000Active4 beds 3 baths3,008 sq. ft.8024 Ryans Reef Lane, Las Vegas, NV 89128
MLS# 2719302Listed by: HUNTINGTON & ELLIS, A REAL EST - New
 $289,000Active1 beds 1 baths941 sq. ft.
$289,000Active1 beds 1 baths941 sq. ft.211 E Flamingo Road #1706, Las Vegas, NV 89169
MLS# 2719435Listed by: AWARD REALTY
