5518 Taylor Rose Avenue, Las Vegas, NV 89139
Local realty services provided by:Better Homes and Gardens Real Estate Universal
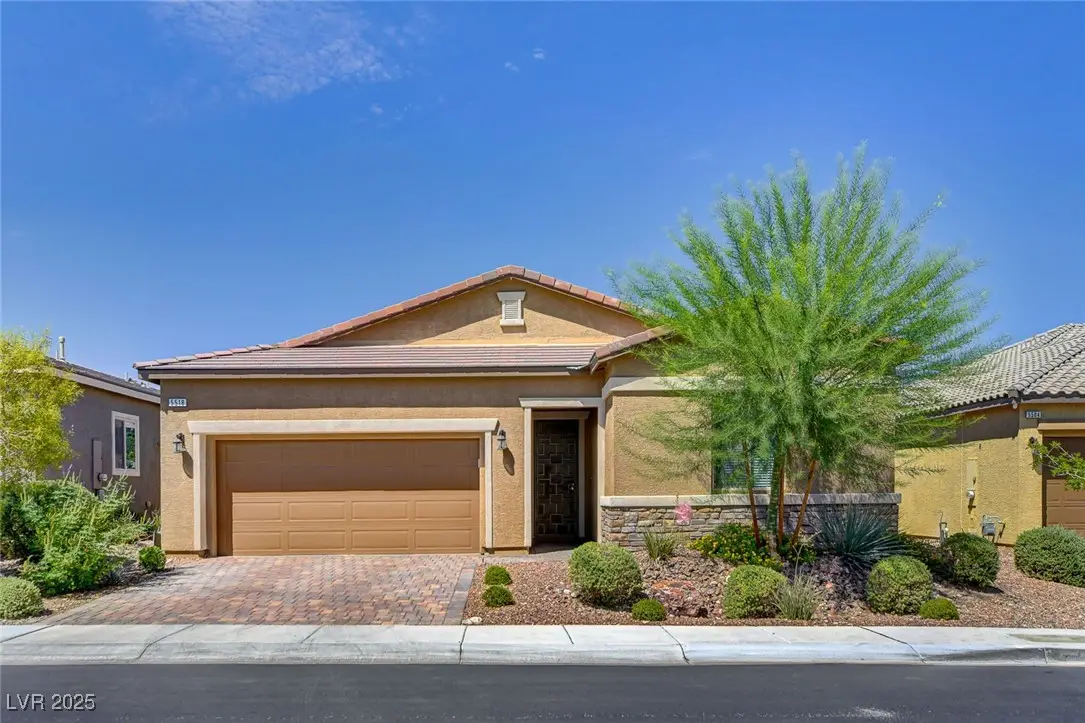
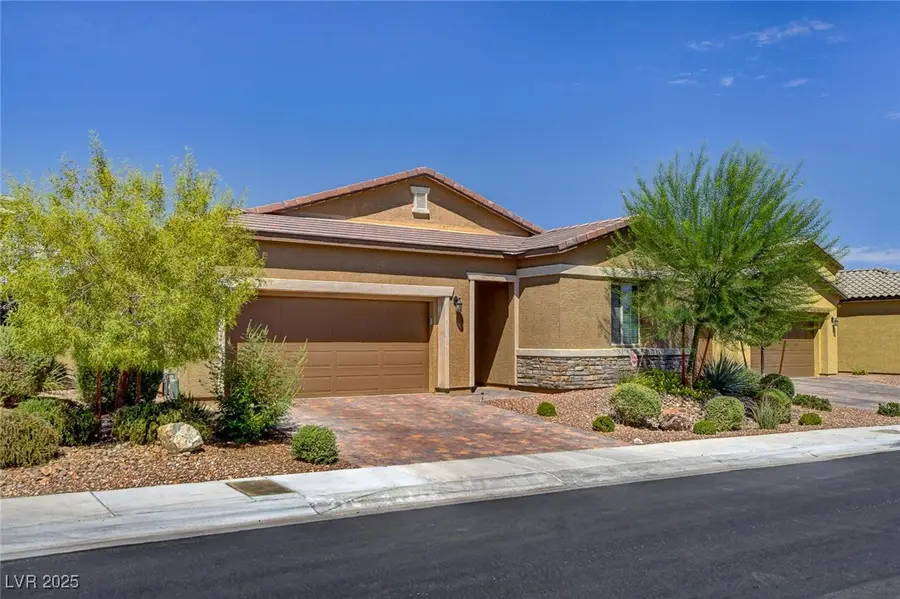
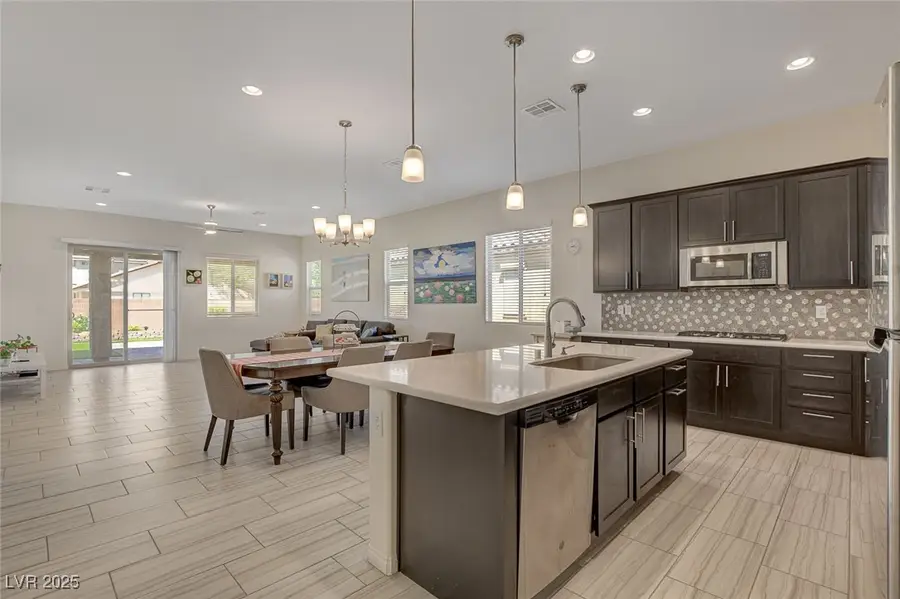
Listed by:xiaohong li702-222-0576
Office:city villa realty & management
MLS#:2665537
Source:GLVAR
Price summary
- Price:$649,000
- Price per sq. ft.:$301.02
- Monthly HOA dues:$58
About this home
Welcome HOME! Beautiful Single story home with 3 bedroom and 1 Den, 2.5 bathroom in highly desirable Southwest area. This stunning Richmond American home, the very popular SARAH PLAN offers Comfort living with modern Design, 10' ceilings, upgraded 8' interior door. Extended full house width covered patio, Upgraded Security front door, upgraded maple cabinets, upgraded quartz kitchen counter-tops, backsplash, Stainless steel double oven, Luxurious primary suite complete with a deluxe bath and soaking tub. Upgraded tile flooring at all wet and living area, water softener loop. ***Stainless Steel Refrigerator, washer, dryer included***Professional designed and finished Landscapes***Original Owner, Well kept. All upgrades from builder.** Easy Access to Highway, minutes from Allegiant Stadium, shopping, dining, and the Las Vegas Strip.
Contact an agent
Home facts
- Year built:2018
- Listing Id #:2665537
- Added:152 day(s) ago
- Updated:July 30, 2025 at 12:47 AM
Rooms and interior
- Bedrooms:3
- Total bathrooms:3
- Full bathrooms:2
- Half bathrooms:1
- Living area:2,156 sq. ft.
Heating and cooling
- Cooling:Central Air, Electric
- Heating:Central, Electric
Structure and exterior
- Roof:Tile
- Year built:2018
- Building area:2,156 sq. ft.
- Lot area:0.14 Acres
Schools
- High school:Desert Oasis
- Middle school:Tarkanian
- Elementary school:Ries, Aldeane Comito,Ries, Aldeane Comito
Utilities
- Water:Public
Finances and disclosures
- Price:$649,000
- Price per sq. ft.:$301.02
- Tax amount:$4,014
New listings near 5518 Taylor Rose Avenue
- New
 $1,200,000Active4 beds 5 baths5,091 sq. ft.
$1,200,000Active4 beds 5 baths5,091 sq. ft.6080 Crystal Brook Court, Las Vegas, NV 89149
MLS# 2708347Listed by: REAL BROKER LLC - New
 $155,000Active1 beds 1 baths599 sq. ft.
$155,000Active1 beds 1 baths599 sq. ft.445 N Lamb Boulevard #C, Las Vegas, NV 89110
MLS# 2708895Listed by: EVOLVE REALTY - New
 $460,000Active4 beds 3 baths2,036 sq. ft.
$460,000Active4 beds 3 baths2,036 sq. ft.1058 Silver Stone Way, Las Vegas, NV 89123
MLS# 2708907Listed by: REALTY ONE GROUP, INC - New
 $258,000Active2 beds 2 baths1,371 sq. ft.
$258,000Active2 beds 2 baths1,371 sq. ft.725 N Royal Crest Circle #223, Las Vegas, NV 89169
MLS# 2709498Listed by: LPT REALTY LLC - New
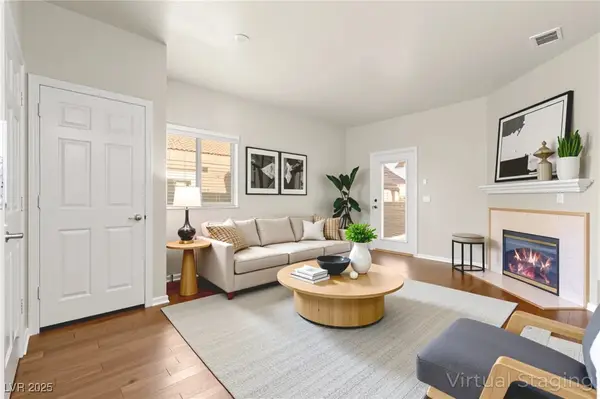 $245,700Active1 beds 1 baths744 sq. ft.
$245,700Active1 beds 1 baths744 sq. ft.5250 S Rainbow Boulevard #2080, Las Vegas, NV 89118
MLS# 2709805Listed by: HUNTINGTON & ELLIS, A REAL EST - New
 $149,000Active1 beds 1 baths814 sq. ft.
$149,000Active1 beds 1 baths814 sq. ft.3982 Voxna Street, Las Vegas, NV 89119
MLS# 2710165Listed by: HUNTINGTON & ELLIS, A REAL EST - New
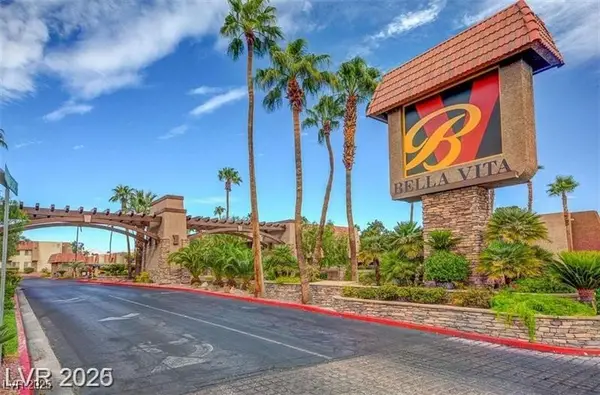 $198,000Active2 beds 2 baths978 sq. ft.
$198,000Active2 beds 2 baths978 sq. ft.5080 Indian River Drive #400, Las Vegas, NV 89103
MLS# 2710201Listed by: REAL ESTATE PLANET LLC - New
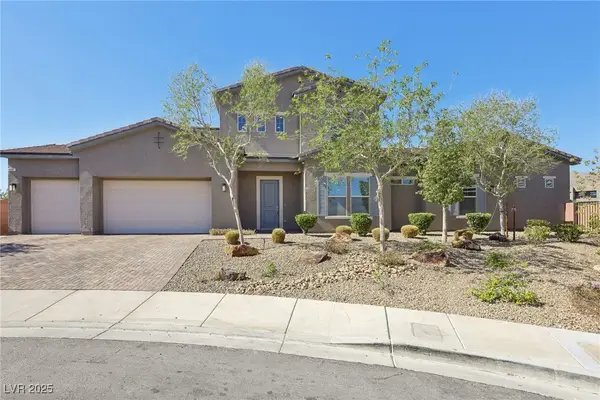 $800,000Active4 beds 3 baths3,219 sq. ft.
$800,000Active4 beds 3 baths3,219 sq. ft.4001 Turquoise Falls Street, Las Vegas, NV 89129
MLS# 2710232Listed by: WINDERMERE EXCELLENCE - New
 $410,000Active4 beds 3 baths1,533 sq. ft.
$410,000Active4 beds 3 baths1,533 sq. ft.6584 Cotsfield Avenue, Las Vegas, NV 89139
MLS# 2707932Listed by: REDFIN - New
 $369,900Active1 beds 2 baths874 sq. ft.
$369,900Active1 beds 2 baths874 sq. ft.135 Harmon Avenue #920, Las Vegas, NV 89109
MLS# 2709866Listed by: THE BROKERAGE A RE FIRM

