5522 Annie Oakley Drive, Las Vegas, NV 89120
Local realty services provided by:Better Homes and Gardens Real Estate Universal
Listed by:terri g. gamboa(702) 528-5473
Office:realty one group, inc
MLS#:2705961
Source:GLVAR
Price summary
- Price:$669,000
- Price per sq. ft.:$358.14
About this home
*** ALMOST 1 ACRE OF LAND WITH IT'S OWN PRIVATE WELL !! *** Great Horse Property with TONS of LAND and ROOM TO ROAM!! Beautifully GATED in the front and block walls all round *** 1,868 sf home 3 Bedroom 2 Bathrooms, HUGE LIVING ROOM with STONE FACED WOOD BURNING FIREPLACE & WOOD BEAMED CEILING, very rustic feel like being in a log cabin *** GORGEOUS KITCHEN with new appliances, HUGE DINING AREA perfect for large family with BEAUTIFUL WOOD BEAM CEILING *** Large PRIMARY BEDROOM with HUGE 12x12' CLOSET, large secondary bedroom also *** BIG BACK PATIO BBQ AREA, Horse Stalls, Tack Room and lots of areas to work your horse or other projects!! *** Lots of extra land not even being used!! *** Close to Horseman's Park *** This Property has it all for the HORSE ENTHUSIAST or someone who wants PLENTY OF ROOM!! *** Create your own FARM for self-sufficiency with chickens, vegetables, animals, etc *** PRICED WELL TO SELL FAST !! What a find, all this LAND and PRIVATE WELL at this GREAT PRICE !! ***
Contact an agent
Home facts
- Year built:1963
- Listing ID #:2705961
- Added:61 day(s) ago
- Updated:October 01, 2025 at 07:46 PM
Rooms and interior
- Bedrooms:3
- Total bathrooms:2
- Full bathrooms:2
- Living area:1,868 sq. ft.
Heating and cooling
- Cooling:Central Air, Electric
- Heating:Central, Electric
Structure and exterior
- Roof:Asphalt
- Year built:1963
- Building area:1,868 sq. ft.
- Lot area:0.8 Acres
Schools
- High school:Del Sol HS
- Middle school:Cannon Helen C.
- Elementary school:Tomiyasu,Tomiyasu
Utilities
- Water:Well
Finances and disclosures
- Price:$669,000
- Price per sq. ft.:$358.14
- Tax amount:$1,750
New listings near 5522 Annie Oakley Drive
- New
 $777,000Active4 beds 3 baths3,043 sq. ft.
$777,000Active4 beds 3 baths3,043 sq. ft.7250 Orchard Harvest Avenue, Las Vegas, NV 89131
MLS# 2721139Listed by: REDFIN - New
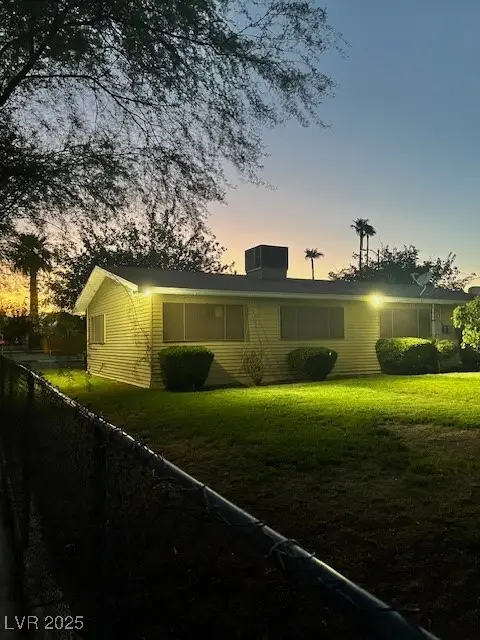 $339,000Active3 beds 1 baths1,008 sq. ft.
$339,000Active3 beds 1 baths1,008 sq. ft.1643 E Street, Las Vegas, NV 89106
MLS# 2722640Listed by: SIGNATURE REAL ESTATE GROUP - New
 $775,000Active4 beds 3 baths2,107 sq. ft.
$775,000Active4 beds 3 baths2,107 sq. ft.355 Purple Sandpiper Street, Las Vegas, NV 89138
MLS# 2723011Listed by: REDFIN - New
 $675,000Active3 beds 3 baths2,516 sq. ft.
$675,000Active3 beds 3 baths2,516 sq. ft.9605 Blowing Sand Circle, Las Vegas, NV 89117
MLS# 2723033Listed by: SILVER DOME REALTY - New
 $429,999Active4 beds 3 baths1,582 sq. ft.
$429,999Active4 beds 3 baths1,582 sq. ft.6917 Raleigh Avenue, Las Vegas, NV 89108
MLS# 2723372Listed by: CENTURY 21 AMERICANA - New
 $527,488Active2 beds 2 baths1,653 sq. ft.
$527,488Active2 beds 2 baths1,653 sq. ft.9104 Sundial Drive, Las Vegas, NV 89134
MLS# 2723442Listed by: ZZYZX REALTY - New
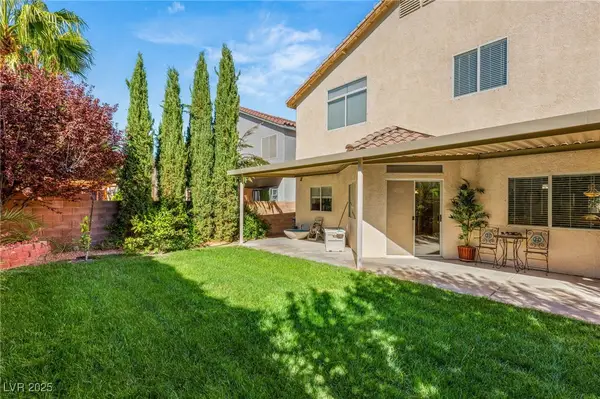 $559,000Active4 beds 3 baths2,616 sq. ft.
$559,000Active4 beds 3 baths2,616 sq. ft.11145 Montagne Marron Boulevard, Las Vegas, NV 89141
MLS# 2723631Listed by: BHHS NEVADA PROPERTIES - New
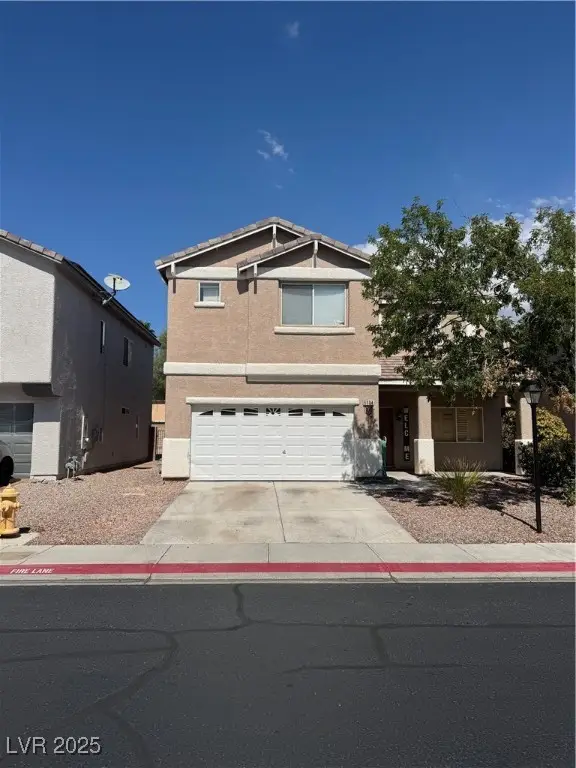 $490,000Active4 beds 4 baths2,578 sq. ft.
$490,000Active4 beds 4 baths2,578 sq. ft.5004 Cascade Pools Avenue, Las Vegas, NV 89131
MLS# 2721045Listed by: REALTY ONE GROUP, INC - New
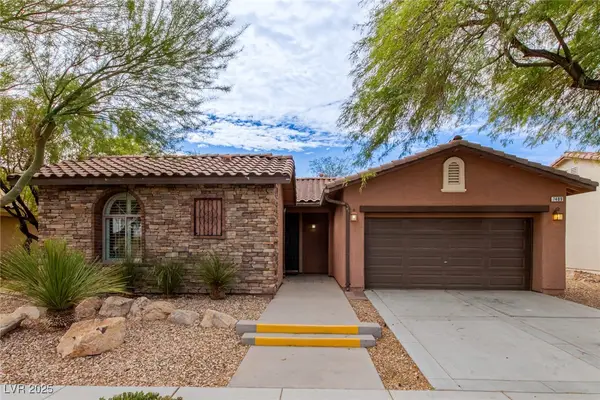 $450,000Active3 beds 2 baths1,615 sq. ft.
$450,000Active3 beds 2 baths1,615 sq. ft.7409 Painted Mural Avenue, Las Vegas, NV 89179
MLS# 2721380Listed by: REAL BROKER LLC - New
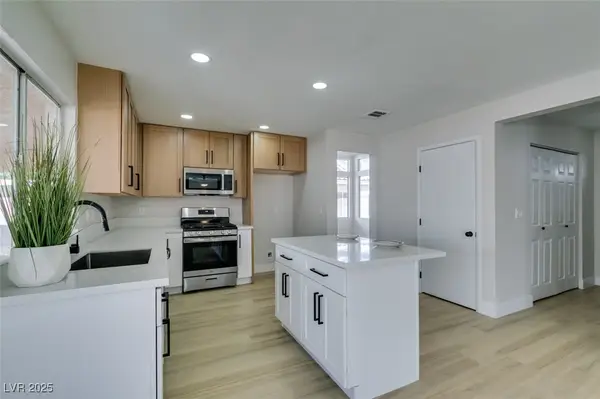 $469,500Active4 beds 3 baths1,830 sq. ft.
$469,500Active4 beds 3 baths1,830 sq. ft.1617 Night Breeze Drive, Las Vegas, NV 89128
MLS# 2722315Listed by: ALCHEMY INVESTMENTS RE
