Local realty services provided by:Better Homes and Gardens Real Estate Universal
5530 Porcupine Rim Street,Las Vegas, NV 89130
$620,000
- 5 Beds
- 4 Baths
- - sq. ft.
- Single family
- Sold
Listed by: virginia campbell(702) 349-0598
Office: coldwell banker premier
MLS#:2730102
Source:GLVAR
Sorry, we are unable to map this address
Price summary
- Price:$620,000
- Monthly HOA dues:$83
About this home
PRICE IMPROVEMENT! Welcome home to a spacious two-story retreat offering room to breathe and space to grow. With five bedrooms and four bathrooms spread over 3,248 square feet, there’s no shortage of comfort. The downstairs primary suite has a walk-in closet and a bathroom with double sinks, a separate tub, and a shower. Upstairs, discover an oversized loft ideal for movie nights or game days. The kitchen features an island, granite countertops, a walk-in pantry, and stainless steel appliances. There’s a 3-car garage to store the toys or just keep your car sunburn-free. The backyard is made for Las Vegas living: a covered patio, low-maintenance landscaping with synthetic grass, and a solar-heated swimming pool complete with a waterfall. Let’s not forget those fruit trees adding charm—and maybe breakfast. .
Contact an agent
Home facts
- Year built:2008
- Listing ID #:2730102
- Added:96 day(s) ago
- Updated:January 31, 2026 at 02:48 AM
Rooms and interior
- Bedrooms:5
- Total bathrooms:4
- Full bathrooms:3
- Half bathrooms:1
Heating and cooling
- Cooling:Central Air, Electric
- Heating:Central, Gas
Structure and exterior
- Roof:Tile
- Year built:2008
Schools
- High school:Shadow Ridge
- Middle school:Swainston Theron
- Elementary school:May, Ernest,May, Ernest
Utilities
- Water:Public
Finances and disclosures
- Price:$620,000
- Tax amount:$3,899
New listings near 5530 Porcupine Rim Street
- New
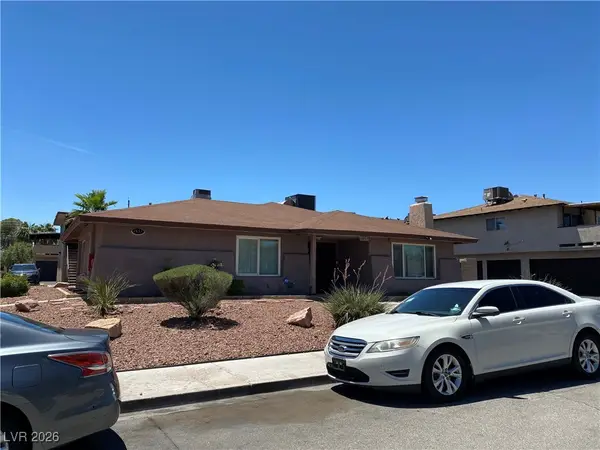 $795,000Active-- beds -- baths4,492 sq. ft.
$795,000Active-- beds -- baths4,492 sq. ft.2657 Kline Circle, Las Vegas, NV 89121
MLS# 2752733Listed by: CENTURY 21 AMERICANA - New
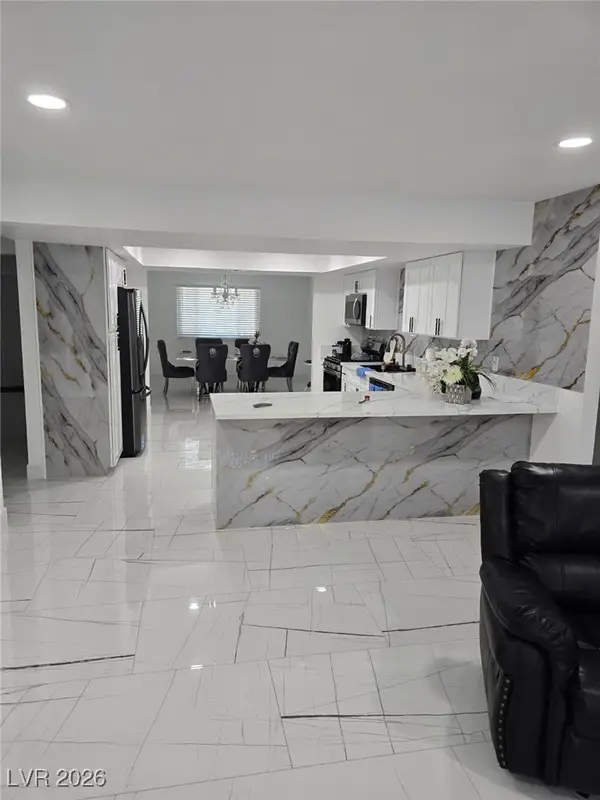 $565,500Active4 beds 4 baths2,372 sq. ft.
$565,500Active4 beds 4 baths2,372 sq. ft.3153 Downing Place, Las Vegas, NV 89121
MLS# 2752742Listed by: UNITED REALTY GROUP - New
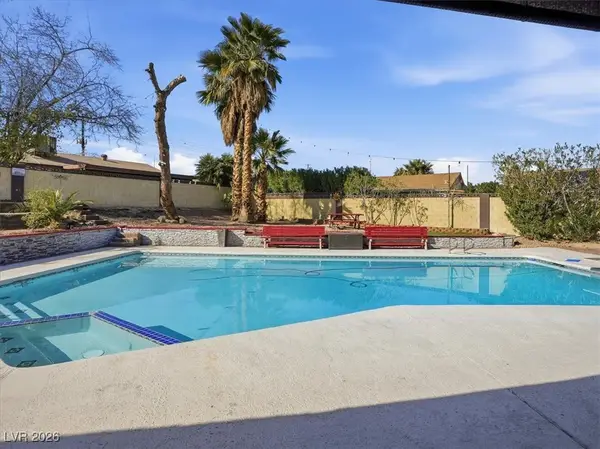 $495,000Active4 beds 2 baths1,861 sq. ft.
$495,000Active4 beds 2 baths1,861 sq. ft.120 Foxdale Way, Las Vegas, NV 89107
MLS# 2751336Listed by: RBJ GROUP REAL ESTATE - New
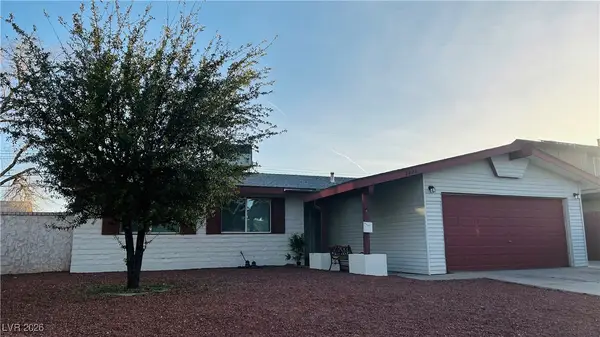 $419,000Active3 beds 2 baths1,208 sq. ft.
$419,000Active3 beds 2 baths1,208 sq. ft.2221 Palora Avenue, Las Vegas, NV 89169
MLS# 2751373Listed by: SCOFIELD GROUP LLC - New
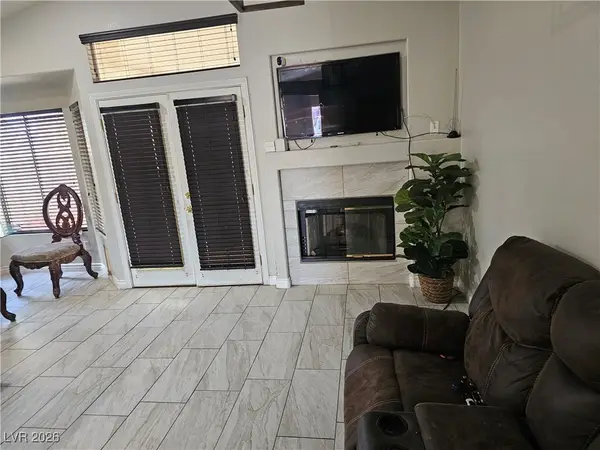 $410,000Active4 beds 2 baths2,095 sq. ft.
$410,000Active4 beds 2 baths2,095 sq. ft.1771 Raspberry Hill Road, Las Vegas, NV 89142
MLS# 2752663Listed by: DESERT VISION REALTY - New
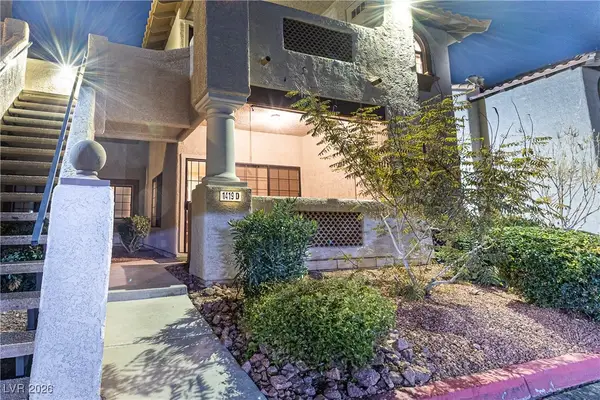 $229,900Active2 beds 2 baths1,056 sq. ft.
$229,900Active2 beds 2 baths1,056 sq. ft.1419 Santa Margarita Street #D, Las Vegas, NV 89146
MLS# 2752703Listed by: PLATINUM REAL ESTATE PROF - New
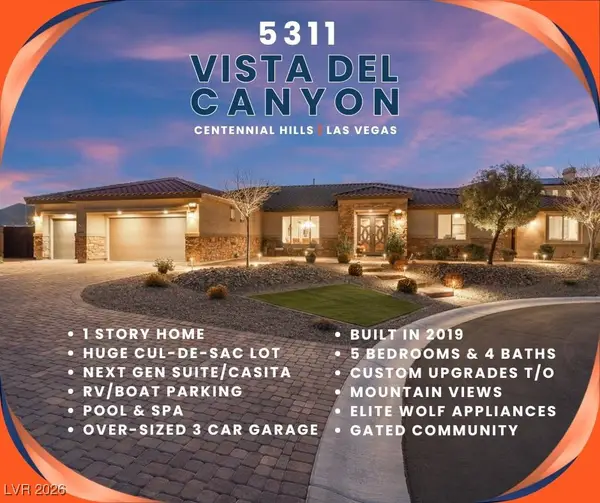 $1,799,900Active5 beds 4 baths3,910 sq. ft.
$1,799,900Active5 beds 4 baths3,910 sq. ft.5311 Vista Del Canyon Circle, Las Vegas, NV 89149
MLS# 2751312Listed by: SIGNATURE REAL ESTATE GROUP - New
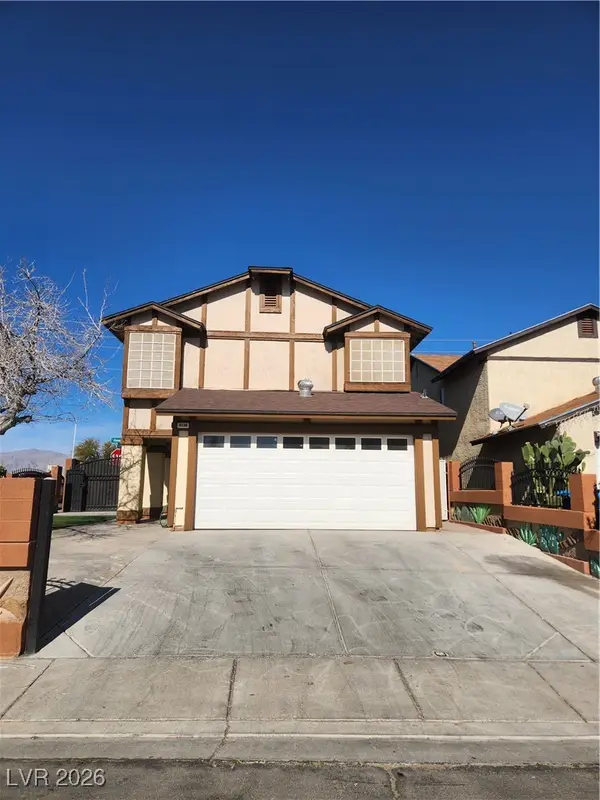 $380,000Active4 beds 3 baths1,658 sq. ft.
$380,000Active4 beds 3 baths1,658 sq. ft.4136 Tolkien Avenue, Las Vegas, NV 89115
MLS# 2752038Listed by: EXP REALTY - New
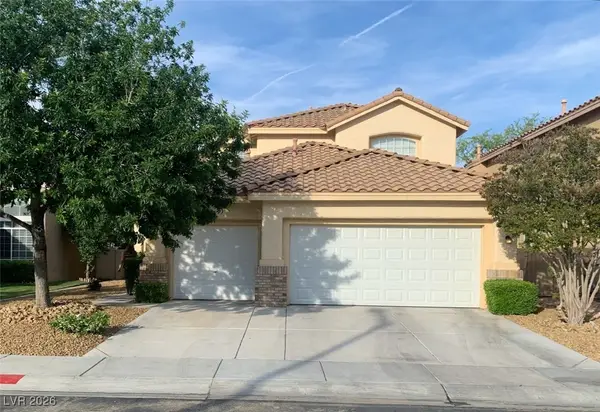 $555,000Active4 beds 3 baths1,996 sq. ft.
$555,000Active4 beds 3 baths1,996 sq. ft.1828 Jack Rabbit Way, Las Vegas, NV 89128
MLS# 2752225Listed by: ERA BROKERS CONSOLIDATED - New
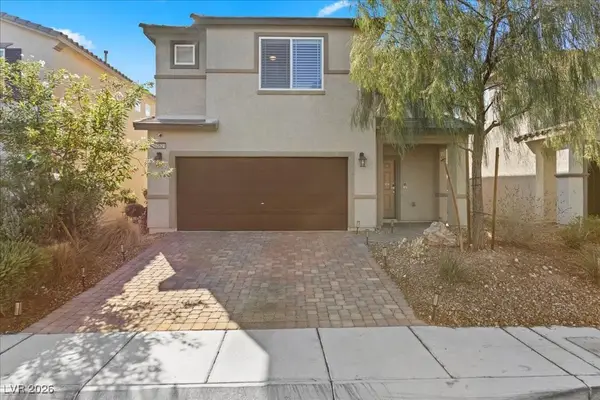 $550,000Active4 beds 3 baths2,525 sq. ft.
$550,000Active4 beds 3 baths2,525 sq. ft.10521 Giant Cardon Street, Las Vegas, NV 89179
MLS# 2752371Listed by: KELLER WILLIAMS VIP

