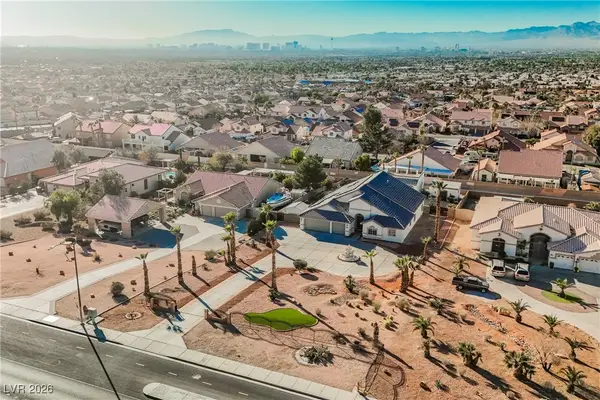5536 Criollo Drive, Las Vegas, NV 89122
Local realty services provided by:Better Homes and Gardens Real Estate Universal
5536 Criollo Drive,Las Vegas, NV 89122
$599,000
- 4 Beds
- 2 Baths
- 2,586 sq. ft.
- Single family
- Active
Listed by: nichole l. teter(702) 503-4434
Office: huntington & ellis, a real est
MLS#:2713389
Source:GLVAR
Price summary
- Price:$599,000
- Price per sq. ft.:$231.63
- Monthly HOA dues:$66
About this home
Nestled within the guard-gated Stallion Mountain community, this stunning 2,586 SF single-story Pulte home blends elegance, upgrades, and location. Positioned on an elevated lot with golf course frontage, it captures breathtaking views of the fairways, water features, and mountain horizons. This sophisticated open-concept design includes formal living and dining rooms along with a separate family room for gatherings of all kinds. The primary suite is privately set apart and includes a remodeled spa-like bathroom retreat. Two additional bedrooms and a den provide flexibility for guests, a home office, or hobbies. The kitchen features an extended breakfast bar, nook, and ample counter space—perfect for entertaining. Shutters throughout add timeless style. Upgrades include 2 new A/C units, new water heater, and water softener. The detached 3rd-bay garage offers additional storage space, making it a 3½-car garage.
Contact an agent
Home facts
- Year built:2007
- Listing ID #:2713389
- Added:140 day(s) ago
- Updated:December 31, 2025 at 11:46 PM
Rooms and interior
- Bedrooms:4
- Total bathrooms:2
- Full bathrooms:2
- Living area:2,586 sq. ft.
Heating and cooling
- Cooling:Central Air, Electric
- Heating:Central, Electric, Multiple Heating Units
Structure and exterior
- Roof:Tile
- Year built:2007
- Building area:2,586 sq. ft.
- Lot area:0.16 Acres
Schools
- High school:Chaparral
- Middle school:Harney Kathleen & Tim
- Elementary school:Cunnngham,Cunnngham
Utilities
- Water:Public
Finances and disclosures
- Price:$599,000
- Price per sq. ft.:$231.63
- Tax amount:$1,422
New listings near 5536 Criollo Drive
- New
 $546,000Active2 beds 2 baths1,405 sq. ft.
$546,000Active2 beds 2 baths1,405 sq. ft.222 Karen Avenue #1802, Las Vegas, NV 89109
MLS# 2741976Listed by: EVOLVE REALTY - New
 $423,000Active4 beds 4 baths2,194 sq. ft.
$423,000Active4 beds 4 baths2,194 sq. ft.3546 Reserve Court, Las Vegas, NV 89129
MLS# 2748192Listed by: REAL BROKER LLC - New
 $5,800,000Active0.71 Acres
$5,800,000Active0.71 Acres22 Skyfall Point Drive, Las Vegas, NV 89138
MLS# 2748319Listed by: SERHANT - New
 $245,000Active3 beds 2 baths1,190 sq. ft.
$245,000Active3 beds 2 baths1,190 sq. ft.3055 Key Largo Drive #101, Las Vegas, NV 89120
MLS# 2748374Listed by: BELLA VEGAS HOMES REALTY - New
 $425,175Active3 beds 2 baths1,248 sq. ft.
$425,175Active3 beds 2 baths1,248 sq. ft.5710 Whimsical Street, Las Vegas, NV 89148
MLS# 2748541Listed by: REALTY ONE GROUP, INC - New
 $390,000Active3 beds 3 baths1,547 sq. ft.
$390,000Active3 beds 3 baths1,547 sq. ft.10504 El Cerrito Chico Street, Las Vegas, NV 89179
MLS# 2748544Listed by: HUNTINGTON & ELLIS, A REAL EST - New
 $949,900Active5 beds 4 baths2,956 sq. ft.
$949,900Active5 beds 4 baths2,956 sq. ft.1259 N Hollywood Boulevard, Las Vegas, NV 89110
MLS# 2745605Listed by: RUSTIC PROPERTIES - New
 $199,000Active2 beds 2 baths970 sq. ft.
$199,000Active2 beds 2 baths970 sq. ft.5320 Portavilla Court #101, Las Vegas, NV 89122
MLS# 2746744Listed by: SIMPLY VEGAS - New
 $619,000Active4 beds 3 baths3,094 sq. ft.
$619,000Active4 beds 3 baths3,094 sq. ft.1411 Covelo Court, Las Vegas, NV 89146
MLS# 2748375Listed by: SIMPLY VEGAS - New
 $265,000Active3 beds 2 baths1,248 sq. ft.
$265,000Active3 beds 2 baths1,248 sq. ft.3660 Gulf Shores Drive, Las Vegas, NV 89122
MLS# 2748482Listed by: SIMPLIHOM
