5568 Table Top Lane, Las Vegas, NV 89135
Local realty services provided by:Better Homes and Gardens Real Estate Universal
Listed by:paul gilroy(702) 239-7509
Office:galindo group real estate
MLS#:2721859
Source:GLVAR
Price summary
- Price:$685,000
- Price per sq. ft.:$294.62
- Monthly HOA dues:$65
About this home
PRIMARY BEDROOM DOWNSTAIRS! AND 2ND BEDROOM DOWN! This rare 4-bedroom, 3-car garage home offers incredible flexibility AND location. Featuring 2 bedrooms on the main level, including a spacious primary suite, step in shower, soaking tub, custom walk-in closet! Second bedroom down is ideal for guests, multigenerational living, or a home office. Enjoy an open, light-filled layout with soaring ceilings, wood-look tile, and a stylish kitchen with granite counters, extended island & stainless appliances. Upstairs, a huge loft is perfect for movie nights, play room or workouts, plus two additional bedrooms and a balcony. Step outside to a low-maintenance backyard with synthetic turf, a brand-new patio cover, and privacy curtains. The finished 2 car and third car garages both have epoxy floors, built-ins, and a TV mount. All just minutes from Mesa Park, Bishop Gorman, top-rated schools, and Ladera’s pool and parks—this is the Summerlin lifestyle at an unbeatable price!
Contact an agent
Home facts
- Year built:2007
- Listing ID #:2721859
- Added:1 day(s) ago
- Updated:September 26, 2025 at 06:45 PM
Rooms and interior
- Bedrooms:4
- Total bathrooms:3
- Full bathrooms:3
- Living area:2,325 sq. ft.
Heating and cooling
- Cooling:Central Air, Electric
- Heating:Central, Gas, Multiple Heating Units
Structure and exterior
- Roof:Tile
- Year built:2007
- Building area:2,325 sq. ft.
- Lot area:0.13 Acres
Schools
- High school:Durango
- Middle school:Fertitta Frank & Victoria
- Elementary school:Batterman, Kathy,Batterman, Kathy
Utilities
- Water:Public
Finances and disclosures
- Price:$685,000
- Price per sq. ft.:$294.62
- Tax amount:$4,030
New listings near 5568 Table Top Lane
- New
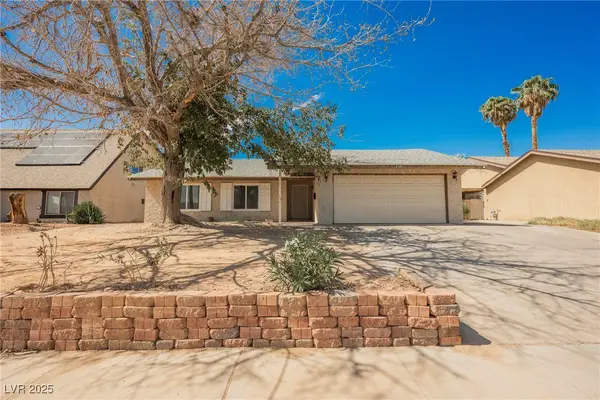 $375,000Active4 beds 2 baths1,590 sq. ft.
$375,000Active4 beds 2 baths1,590 sq. ft.4165 Grace Street, Las Vegas, NV 89121
MLS# 2719699Listed by: SELECT PROPERTIES GROUP - New
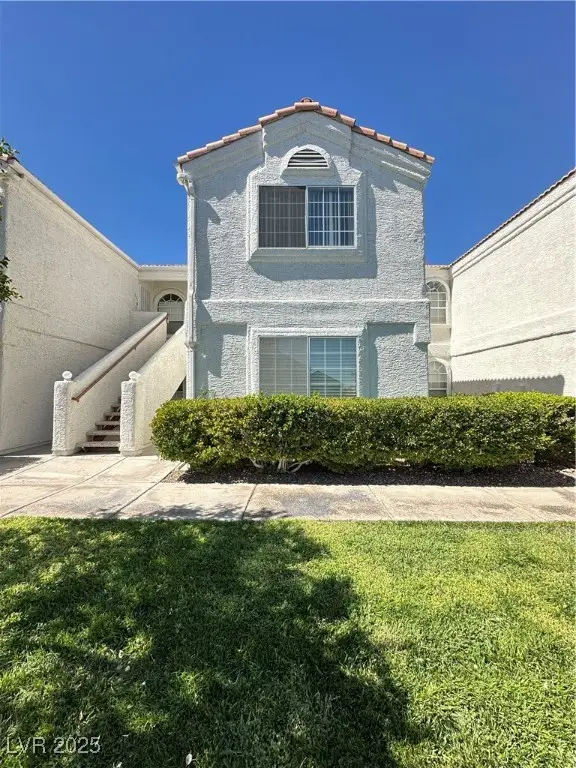 $235,000Active2 beds 2 baths926 sq. ft.
$235,000Active2 beds 2 baths926 sq. ft.1800 Edmond Street #227, Las Vegas, NV 89146
MLS# 2721517Listed by: KELLER WILLIAMS MARKETPLACE - New
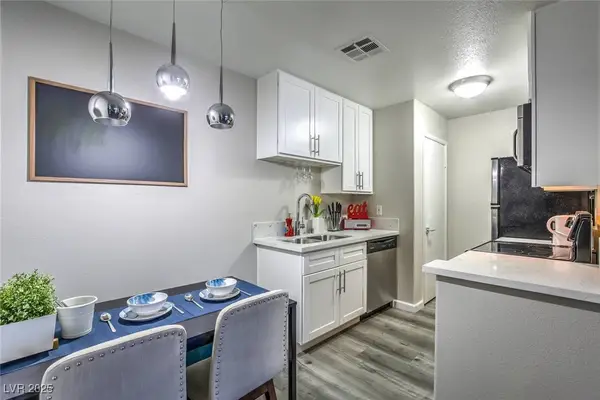 $199,500Active1 beds 1 baths494 sq. ft.
$199,500Active1 beds 1 baths494 sq. ft.5211 Lindell Road #103, Las Vegas, NV 89118
MLS# 2721683Listed by: ORANGE REALTY GROUP LLC - New
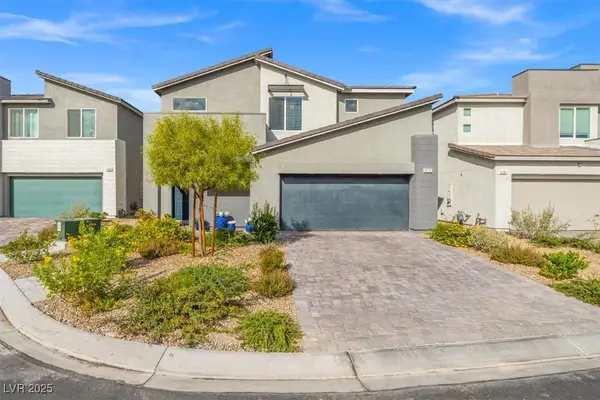 $641,900Active5 beds 3 baths3,073 sq. ft.
$641,900Active5 beds 3 baths3,073 sq. ft.9775 Free Rappel Avenue, Las Vegas, NV 89166
MLS# 2721726Listed by: REALTY NOW - New
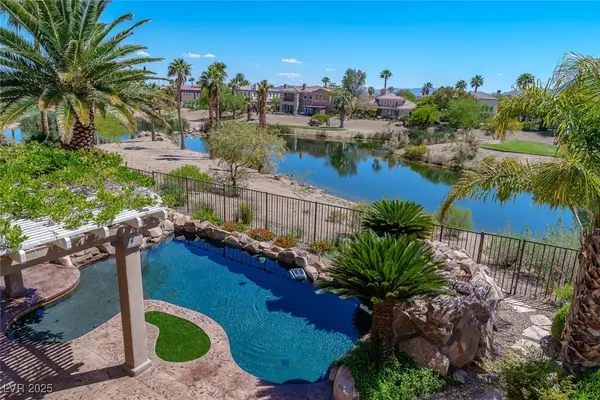 $2,499,900Active4 beds 5 baths3,579 sq. ft.
$2,499,900Active4 beds 5 baths3,579 sq. ft.11359 Winter Cottage Place, Las Vegas, NV 89135
MLS# 2721990Listed by: AWARD REALTY - New
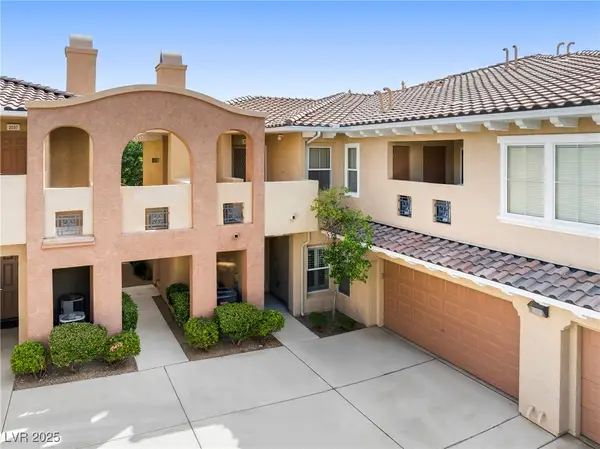 $410,000Active2 beds 2 baths1,466 sq. ft.
$410,000Active2 beds 2 baths1,466 sq. ft.860 Canterra Street #1036, Las Vegas, NV 89138
MLS# 2722285Listed by: RE/MAX ADVANTAGE - New
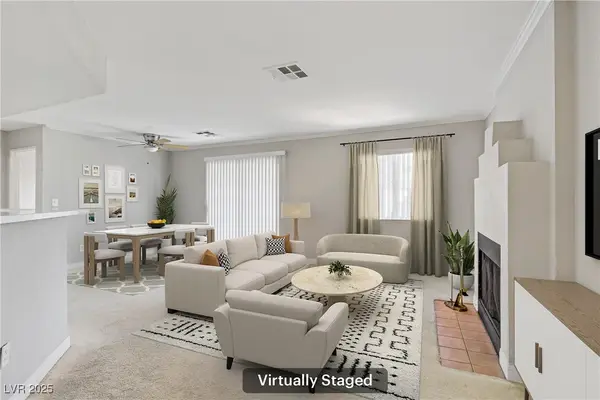 $179,900Active1 beds 1 baths730 sq. ft.
$179,900Active1 beds 1 baths730 sq. ft.8600 W Charleston Boulevard #2058, Las Vegas, NV 89117
MLS# 2722356Listed by: REDFIN - New
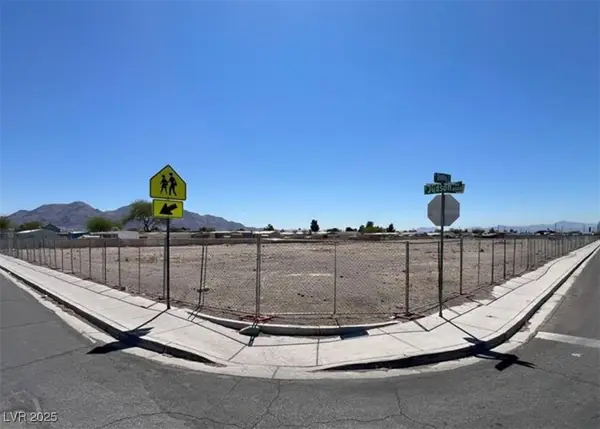 $2,400,000Active3.27 Acres
$2,400,000Active3.27 Acres2150 Dolly Lane, Las Vegas, NV 89115
MLS# 2722391Listed by: LIFE REALTY DISTRICT - New
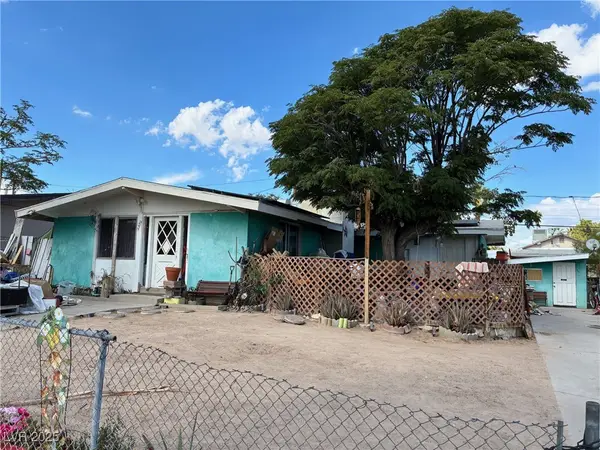 $295,000Active3 beds 2 baths1,218 sq. ft.
$295,000Active3 beds 2 baths1,218 sq. ft.5326 Evergreen Avenue, Las Vegas, NV 89107
MLS# 2722396Listed by: COSTELLO REALTY & MGMT - New
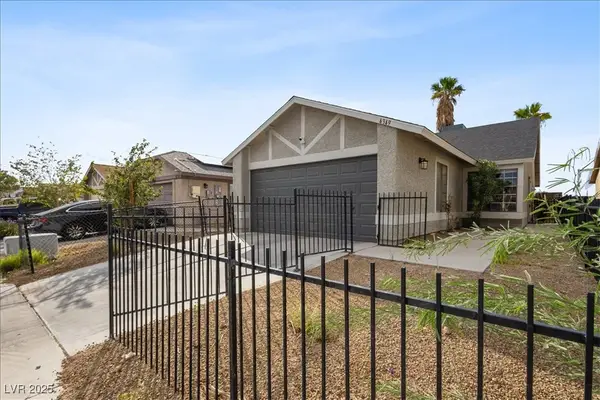 $325,000Active2 beds 2 baths1,026 sq. ft.
$325,000Active2 beds 2 baths1,026 sq. ft.4349 Faberge Avenue, Las Vegas, NV 89115
MLS# 2722409Listed by: REALTY ONE GROUP, INC
