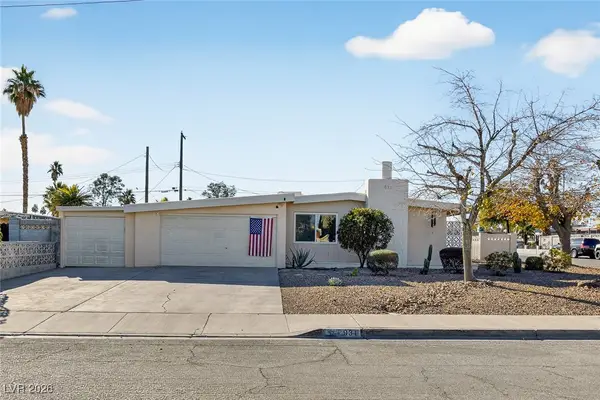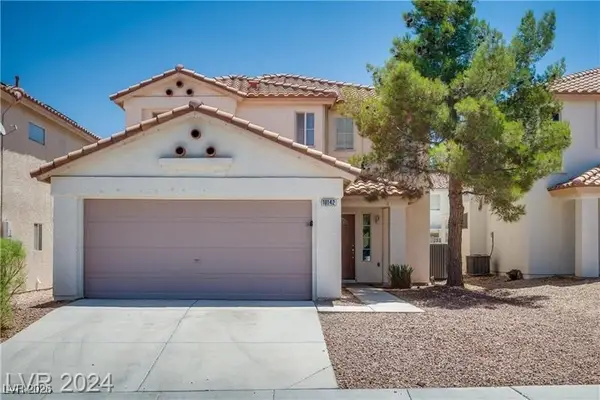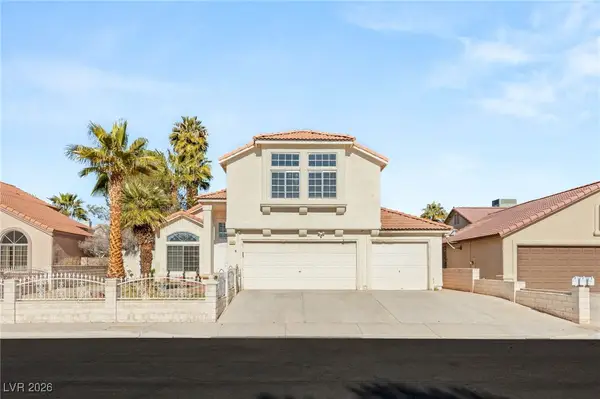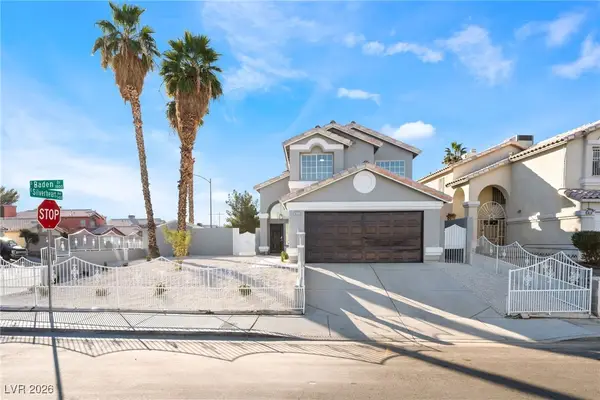5571 Bethany Bend Drive, Las Vegas, NV 89135
Local realty services provided by:Better Homes and Gardens Real Estate Universal
Listed by: aaron p. lopezaaron@scofieldgroup.com
Office: scofield group llc.
MLS#:2728637
Source:GLVAR
Price summary
- Price:$1,325,000
- Price per sq. ft.:$430.61
- Monthly HOA dues:$80
About this home
Discover this stunning 3,365 sq ft home in Summerlin South,
nestled in the desirable 89135 zip code—a true masterpiece in craftsmanship with beautiful
curb appeal. Elegant custom woodwork enhances doorways, walkways, and windows
throughout, including a stunning coffered ceiling downstairs and custom window
coverings. The kitchen boasts a one-of-a-kind custom pantry, unmatched in the
neighborhood for its innovative design and ample storage. Upstairs, unwind in the theater
style loft, perfect for movie nights or a cozy retreat. Relax by the fireplace indoors, or step
outside to an exquisite backyard oasis with lush landscaping, a sparkling pool, an outdoor
kitchen, and serene patio—your private paradise. Enjoy access to a large community pool
and close proximity to multiple parks and paths/trails. Ideal for entertaining or
relaxation, this gem offers luxury living at its finest!
Contact an agent
Home facts
- Year built:2012
- Listing ID #:2728637
- Added:93 day(s) ago
- Updated:January 20, 2026 at 12:43 AM
Rooms and interior
- Bedrooms:5
- Total bathrooms:4
- Full bathrooms:4
- Living area:3,077 sq. ft.
Heating and cooling
- Cooling:Central Air, Electric
- Heating:Central, Gas, High Efficiency, Multiple Heating Units
Structure and exterior
- Roof:Pitched, Tile
- Year built:2012
- Building area:3,077 sq. ft.
- Lot area:0.14 Acres
Schools
- High school:Durango
- Middle school:Fertitta Frank & Victoria
- Elementary school:Batterman, Kathy,Batterman, Kathy
Utilities
- Water:Public
Finances and disclosures
- Price:$1,325,000
- Price per sq. ft.:$430.61
- Tax amount:$4,971
New listings near 5571 Bethany Bend Drive
- New
 $417,000Active3 beds 2 baths1,212 sq. ft.
$417,000Active3 beds 2 baths1,212 sq. ft.931 Lulu Avenue, Las Vegas, NV 89119
MLS# 2748049Listed by: MONOPOLY REALTY & MGMT INC - New
 $460,000Active4 beds 3 baths2,296 sq. ft.
$460,000Active4 beds 3 baths2,296 sq. ft.7105 Dalegrove Drive, Las Vegas, NV 89129
MLS# 2748431Listed by: KELLER WILLIAMS MARKETPLACE - New
 $310,000Active-- beds 1 baths520 sq. ft.
$310,000Active-- beds 1 baths520 sq. ft.135 E Harmon Avenue #315, Las Vegas, NV 89109
MLS# 2748657Listed by: SERHANT - New
 $449,950Active4 beds 3 baths1,875 sq. ft.
$449,950Active4 beds 3 baths1,875 sq. ft.10142 Rice Paper Street, Las Vegas, NV 89183
MLS# 2748813Listed by: BHHS NEVADA PROPERTIES - New
 $398,000Active3 beds 3 baths1,611 sq. ft.
$398,000Active3 beds 3 baths1,611 sq. ft.543 Cabis Bay Street, Las Vegas, NV 89178
MLS# 2747677Listed by: COMPASS REALTY & MANAGEMENT - New
 $414,900Active3 beds 2 baths1,444 sq. ft.
$414,900Active3 beds 2 baths1,444 sq. ft.7221 E Carey Avenue, Las Vegas, NV 89156
MLS# 2749135Listed by: HUNTINGTON & ELLIS, A REAL EST - New
 $524,900Active4 beds 3 baths2,146 sq. ft.
$524,900Active4 beds 3 baths2,146 sq. ft.1542 Champagne Circle, Las Vegas, NV 89119
MLS# 2749139Listed by: HUNTINGTON & ELLIS, A REAL EST - New
 $390,000Active3 beds 2 baths1,605 sq. ft.
$390,000Active3 beds 2 baths1,605 sq. ft.10058 Catalina Canyon Avenue, Las Vegas, NV 89147
MLS# 2749198Listed by: REAL BROKER LLC - New
 $479,900Active4 beds 3 baths1,636 sq. ft.
$479,900Active4 beds 3 baths1,636 sq. ft.1812 Baden Drive, Las Vegas, NV 89142
MLS# 2749203Listed by: LIFE REALTY DISTRICT - New
 $463,990Active3 beds 3 baths1,715 sq. ft.
$463,990Active3 beds 3 baths1,715 sq. ft.9353 Ava Hathaway Street #8, Las Vegas, NV 89141
MLS# 2748970Listed by: D R HORTON INC
