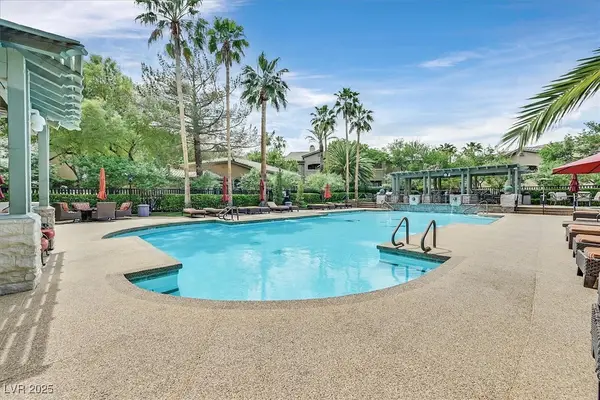5572 Tres Piedras Road, Las Vegas, NV 89122
Local realty services provided by:Better Homes and Gardens Real Estate Universal
Listed by:adam j. weston702-586-1616
Office:compass realty & management
MLS#:2711919
Source:GLVAR
Price summary
- Price:$247,500
- Price per sq. ft.:$194.58
- Monthly HOA dues:$103
About this home
Remodeled turn-key home in highly desirable 55+ community! Rare lot near pool, clubhouse & park. New: stove, hood, oven, dishwasher, fridge, sink, faucet, disposal, microwave, refinished cabinets, hutch & dry bar w/ wine rack, waterproof vinyl floor, baseboards, interior/exterior paint. Primary bedroom w/ 3 closets, ensuite bathroom w/ custom tile walk-in shower. Bathrooms w/ refinished cabinets, new: toilets, faucets, mirrors, supply lines/valves. Big laundry room w/ folding station, cabinets & new washer/dryer. 2-car covered driveway, covered patio, 20x10 storage/workshop & 8x8 shed. New A/C & roof in 2015. New water heater in 2022. New: solar window screens, blinds, main gas line, main plumbing lines. Converted to real property, financing accepted! You own the land, no space rent! HOA covers 24hr roving security, community pools, dog park, exercise room, billiards, bocce ball, clubhouse, social calendar. Additional RV/Boat storage for a fee.
Contact an agent
Home facts
- Year built:1983
- Listing ID #:2711919
- Added:43 day(s) ago
- Updated:October 03, 2025 at 05:49 PM
Rooms and interior
- Bedrooms:2
- Total bathrooms:2
- Full bathrooms:2
- Living area:1,272 sq. ft.
Heating and cooling
- Cooling:Central Air, Electric
- Heating:Central, Gas
Structure and exterior
- Roof:Shingle
- Year built:1983
- Building area:1,272 sq. ft.
- Lot area:0.12 Acres
Schools
- High school:Chaparral
- Middle school:Harney Kathleen & Tim
- Elementary school:Smith, Hal,Smith, Hal
Utilities
- Water:Public
Finances and disclosures
- Price:$247,500
- Price per sq. ft.:$194.58
- Tax amount:$447
New listings near 5572 Tres Piedras Road
- New
 $345,000Active3 beds 3 baths1,387 sq. ft.
$345,000Active3 beds 3 baths1,387 sq. ft.10073 Fragile Fields Street, Las Vegas, NV 89183
MLS# 2719815Listed by: LAS VEGAS SOTHEBY'S INT'L - New
 $669,750Active4 beds 4 baths2,548 sq. ft.
$669,750Active4 beds 4 baths2,548 sq. ft.6664 Secluded Avenue, Las Vegas, NV 89110
MLS# 2722316Listed by: ALCHEMY INVESTMENTS RE - New
 $2,500,000Active3 beds 4 baths3,562 sq. ft.
$2,500,000Active3 beds 4 baths3,562 sq. ft.68 Grey Feather Drive, Las Vegas, NV 89135
MLS# 2722712Listed by: ELITE REALTY - New
 $345,000Active3 beds 2 baths1,225 sq. ft.
$345,000Active3 beds 2 baths1,225 sq. ft.5297 Mineral Lake Drive, Las Vegas, NV 89122
MLS# 2723066Listed by: SIMPLY VEGAS - New
 $550,000Active4 beds 2 baths2,132 sq. ft.
$550,000Active4 beds 2 baths2,132 sq. ft.1310 N Tonopah Drive, Las Vegas, NV 89106
MLS# 2724030Listed by: SIMPLIHOM - New
 $364,999Active2 beds 2 baths1,305 sq. ft.
$364,999Active2 beds 2 baths1,305 sq. ft.8737 Red Brook Drive #201, Las Vegas, NV 89128
MLS# 2724043Listed by: BHHS NEVADA PROPERTIES - New
 $566,000Active3 beds 2 baths1,995 sq. ft.
$566,000Active3 beds 2 baths1,995 sq. ft.315 Barletta Avenue, Las Vegas, NV 89123
MLS# 2724120Listed by: COLDWELL BANKER PREMIER - New
 $379,000Active3 beds 3 baths1,398 sq. ft.
$379,000Active3 beds 3 baths1,398 sq. ft.10429 Chandra Avenue, Las Vegas, NV 89129
MLS# 2724429Listed by: THE AGENCY LAS VEGAS - New
 $320,000Active3 beds 3 baths1,662 sq. ft.
$320,000Active3 beds 3 baths1,662 sq. ft.4867 Joplin Circle, Las Vegas, NV 89121
MLS# 2724434Listed by: KELLER WILLIAMS MARKETPLACE - New
 $915,000Active4 beds 3 baths2,476 sq. ft.
$915,000Active4 beds 3 baths2,476 sq. ft.8284 Center Stage Avenue, Las Vegas, NV 89129
MLS# 2722260Listed by: BHHS NEVADA PROPERTIES
