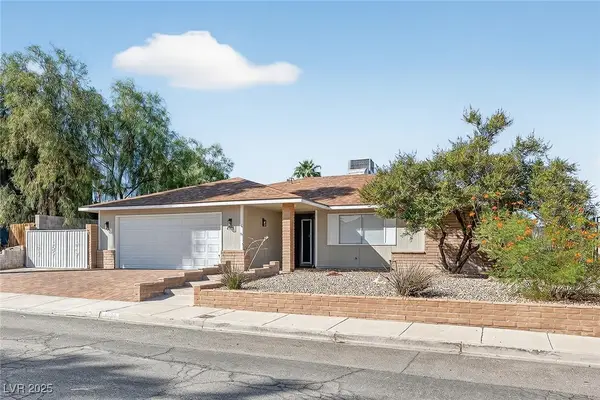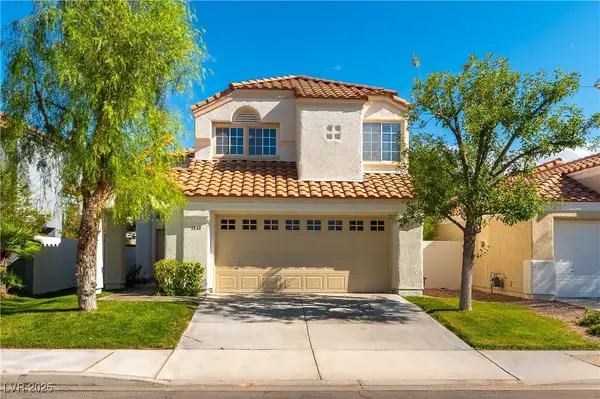5573 Tahoe Drive, Las Vegas, NV 89142
Local realty services provided by:Better Homes and Gardens Real Estate Universal
Listed by:sonia erives(620) 805-1137
Office:the agency las vegas
MLS#:2680962
Source:GLVAR
Price summary
- Price:$159,900
- Price per sq. ft.:$203.95
- Monthly HOA dues:$75
About this home
Excellent opportunity with tenant in place. This 2-bedroom, 1-bath manufactured home nestled in a peaceful community with scenic views of Sunrise Mountain. Featuring a covered carport, a spacious fenced-in yard with mature trees, and a generous outdoor area perfect for relaxing or entertaining. Inside, you'll find a functional layout ideal for easy living. The community offers great amenities including a swimming pool, basketball courts, and a playground—perfect for all ages. Currently tenant-occupied through December, this home presents an excellent investment opportunity with immediate rental income potential. Home not yet converted to real property. We also have a lender, Denise, who can finance the home without conversion for buyers with 660+ credit, 5% down, and closing costs. Call listing agent for full details and lender contact.
Contact an agent
Home facts
- Year built:1994
- Listing ID #:2680962
- Added:145 day(s) ago
- Updated:September 30, 2025 at 03:13 PM
Rooms and interior
- Bedrooms:2
- Total bathrooms:1
- Full bathrooms:1
- Living area:784 sq. ft.
Heating and cooling
- Cooling:Central Air, Electric
- Heating:Central, Gas
Structure and exterior
- Roof:Shingle
- Year built:1994
- Building area:784 sq. ft.
- Lot area:0.12 Acres
Schools
- High school:Chaparral
- Middle school:Harney Kathleen & Tim
- Elementary school:Jenkins, Earl N.,Jenkins, Earl N.
Utilities
- Water:Public
Finances and disclosures
- Price:$159,900
- Price per sq. ft.:$203.95
- Tax amount:$243
New listings near 5573 Tahoe Drive
- New
 $465,000Active3 beds 2 baths1,620 sq. ft.
$465,000Active3 beds 2 baths1,620 sq. ft.4332 Del Santos Drive, Las Vegas, NV 89121
MLS# 2721644Listed by: BLUEPRINT REAL ESTATE SERVICES - New
 $569,000Active3 beds 3 baths1,972 sq. ft.
$569,000Active3 beds 3 baths1,972 sq. ft.1840 Shirewick Drive, Las Vegas, NV 89117
MLS# 2723177Listed by: PRESIDIO REAL ESTATE SERVICES - New
 $164,000Active2 beds 1 baths975 sq. ft.
$164,000Active2 beds 1 baths975 sq. ft.3152 S Eastern Avenue #26, Las Vegas, NV 89169
MLS# 2723117Listed by: SIMPLY VEGAS - New
 $400,000Active3 beds 2 baths1,112 sq. ft.
$400,000Active3 beds 2 baths1,112 sq. ft.2311 Sierra Sunrise Street, Las Vegas, NV 89156
MLS# 2723218Listed by: REALTY ONE GROUP, INC - New
 $570,000Active4 beds 3 baths2,735 sq. ft.
$570,000Active4 beds 3 baths2,735 sq. ft.9365 Sparkling Waters Avenue, Las Vegas, NV 89129
MLS# 2723220Listed by: ROOFTOP REALTY - New
 $399,000Active4 beds 2 baths1,450 sq. ft.
$399,000Active4 beds 2 baths1,450 sq. ft.309 Estella Avenue, Las Vegas, NV 89107
MLS# 2723223Listed by: BHHS NEVADA PROPERTIES - New
 $480,000Active4 beds 2 baths1,923 sq. ft.
$480,000Active4 beds 2 baths1,923 sq. ft.5968 Pavilion Lakes Avenue, Las Vegas, NV 89122
MLS# 2715053Listed by: KELLER WILLIAMS MARKETPLACE - New
 $1,850,000Active3 beds 3 baths2,994 sq. ft.
$1,850,000Active3 beds 3 baths2,994 sq. ft.5192 Estasi Street, Las Vegas, NV 89135
MLS# 2716240Listed by: GDK REALTY - New
 $1,475,000Active4 beds 4 baths3,966 sq. ft.
$1,475,000Active4 beds 4 baths3,966 sq. ft.2211 Edgewood Avenue, Las Vegas, NV 89102
MLS# 2718341Listed by: BHHS NEVADA PROPERTIES - New
 $330,000Active2 beds 2 baths1,216 sq. ft.
$330,000Active2 beds 2 baths1,216 sq. ft.6429 Roy Rogers Drive, Las Vegas, NV 89108
MLS# 2718406Listed by: SIGNATURE REAL ESTATE GROUP
