5590 Grambley Street, Las Vegas, NV 89149
Local realty services provided by:Better Homes and Gardens Real Estate Universal
Listed by:doug w. thompson
Office:real broker llc.
MLS#:2714117
Source:GLVAR
Price summary
- Price:$1,695,000
- Price per sq. ft.:$418.83
- Monthly HOA dues:$133
About this home
Amazing 4,000+ sq ft Richmond American “Robert” floor plan with 4 bedrooms and 4 baths. Two bedrooms feature ensuite baths, while the other two share a Jack & Jill bath. Flexible spaces include a study/office with French doors and a spacious game room or gym. The chef’s kitchen is the focal point of the great room, boasting an enormous island, custom cabinetry, 72” built-in refrigerator, professional gas range with dual ovens, wall oven with microwave/air fryer, 2 dishwashers, walk-in pantry, and butler’s bar with refrigerator. The great room showcases a custom tiled wall with a 72” electric fireplace and 20’ stacking glass doors opening to a resort-style backyard. Perfect for entertaining, the outdoor living area includes a custom kitchen, 72” gas linear fireplace, modern saltwater pool with swim jets, firepit, and lush landscaping. With room for RV parking and stunning mountain views, this exceptional home in the new Northwest offers luxury, versatility, and style. A must-see!
Contact an agent
Home facts
- Year built:2024
- Listing ID #:2714117
- Added:46 day(s) ago
- Updated:October 08, 2025 at 09:42 PM
Rooms and interior
- Bedrooms:4
- Total bathrooms:4
- Full bathrooms:2
- Half bathrooms:1
- Living area:4,047 sq. ft.
Heating and cooling
- Cooling:Central Air, Electric, High Effciency
- Heating:Gas, High Efficiency, Multiple Heating Units, Zoned
Structure and exterior
- Roof:Tile
- Year built:2024
- Building area:4,047 sq. ft.
- Lot area:0.41 Acres
Schools
- High school:Centennial
- Middle school:Leavitt Justice Myron E
- Elementary school:Allen, Dean La Mar,Allen, Dean La Mar
Utilities
- Water:Public
Finances and disclosures
- Price:$1,695,000
- Price per sq. ft.:$418.83
- Tax amount:$12,193
New listings near 5590 Grambley Street
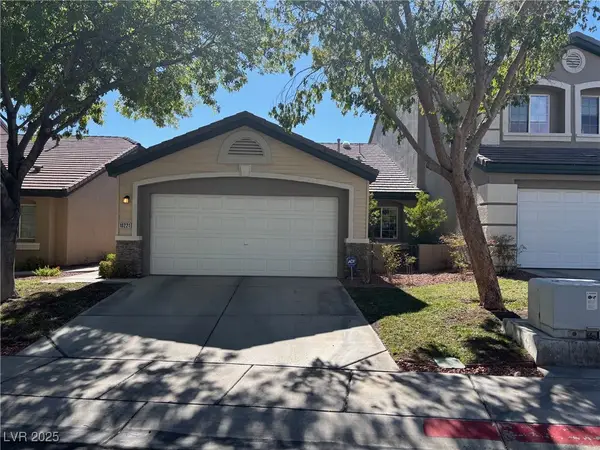 $499,900Pending3 beds 2 baths1,392 sq. ft.
$499,900Pending3 beds 2 baths1,392 sq. ft.10221 Birch Bluff Lane, Las Vegas, NV 89145
MLS# 2727763Listed by: DOUGLAS ELLIMAN OF NEVADA LLC- New
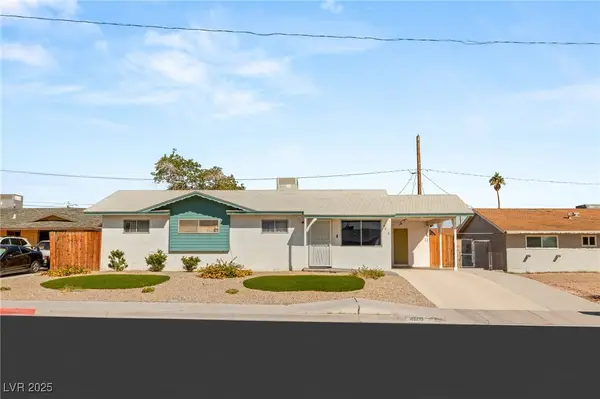 $350,000Active4 beds 2 baths1,380 sq. ft.
$350,000Active4 beds 2 baths1,380 sq. ft.4600 Exposition Avenue, Las Vegas, NV 89102
MLS# 2724220Listed by: BHHS NEVADA PROPERTIES - New
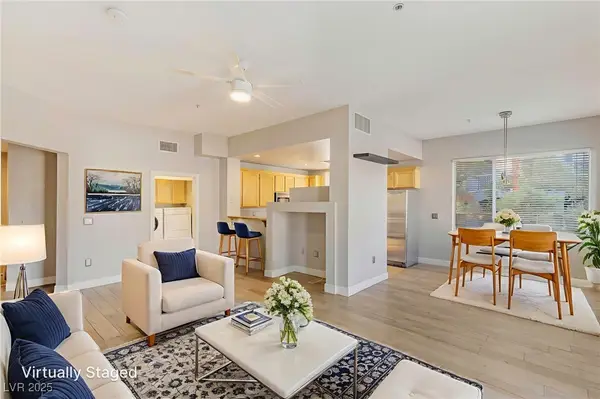 $299,990Active2 beds 2 baths1,198 sq. ft.
$299,990Active2 beds 2 baths1,198 sq. ft.51 E Agate Avenue #305, Las Vegas, NV 89123
MLS# 2725234Listed by: REALTY ONE GROUP, INC - New
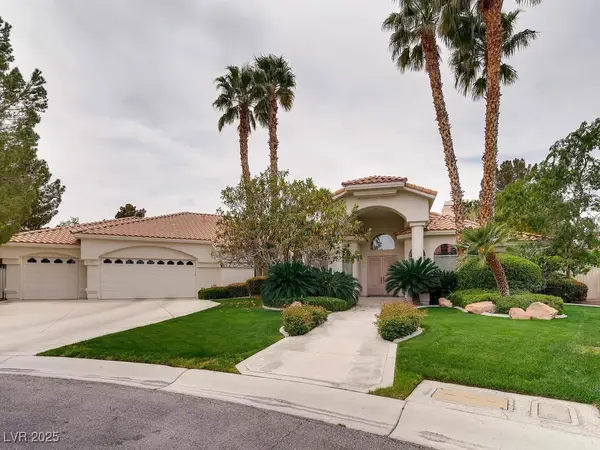 $1,499,000Active4 beds 5 baths4,833 sq. ft.
$1,499,000Active4 beds 5 baths4,833 sq. ft.2161 Alexa Breanne Court, Las Vegas, NV 89117
MLS# 2726679Listed by: COLDWELL BANKER PREMIER - New
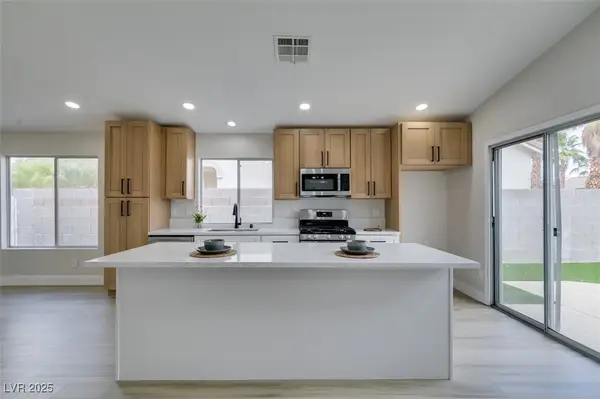 $539,500Active3 beds 2 baths1,295 sq. ft.
$539,500Active3 beds 2 baths1,295 sq. ft.10224 Anoka Avenue, Las Vegas, NV 89144
MLS# 2726851Listed by: ALCHEMY INVESTMENTS RE - New
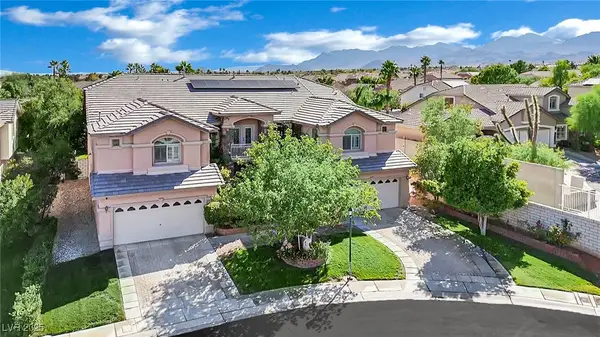 $1,400,000Active6 beds 5 baths6,087 sq. ft.
$1,400,000Active6 beds 5 baths6,087 sq. ft.8817 Tierra Hope Court, Las Vegas, NV 89143
MLS# 2727115Listed by: THE AGENCY LAS VEGAS - New
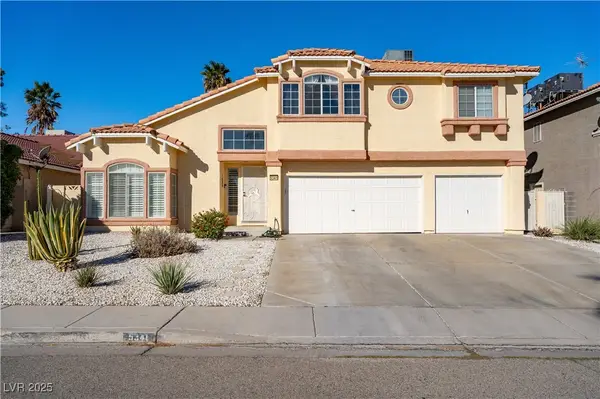 $625,000Active4 beds 3 baths2,481 sq. ft.
$625,000Active4 beds 3 baths2,481 sq. ft.5341 Bitterwood Lane, Las Vegas, NV 89118
MLS# 2727292Listed by: LOVE LAS VEGAS REALTY - New
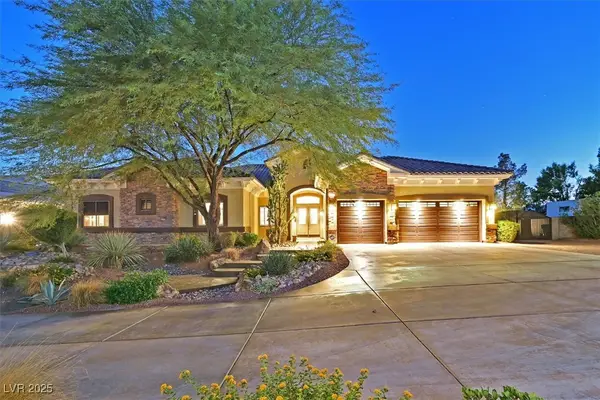 $1,350,000Active4 beds 4 baths4,039 sq. ft.
$1,350,000Active4 beds 4 baths4,039 sq. ft.8485 Frazier Park Court, Las Vegas, NV 89143
MLS# 2727328Listed by: KELLER WILLIAMS MARKETPLACE - New
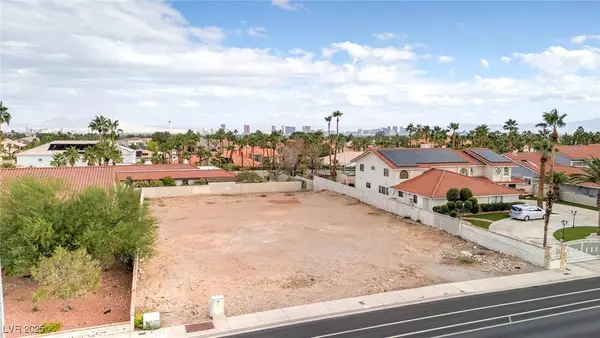 $350,000Active0.46 Acres
$350,000Active0.46 AcresBuffalo Drive, Las Vegas, NV 89117
MLS# 2727406Listed by: ERA BROKERS CONSOLIDATED - New
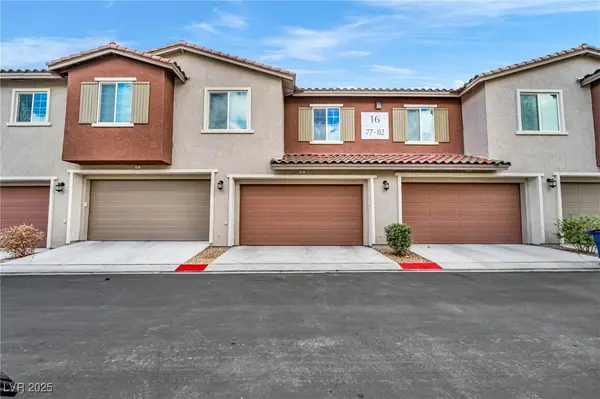 Listed by BHGRE$390,000Active3 beds 3 baths1,499 sq. ft.
Listed by BHGRE$390,000Active3 beds 3 baths1,499 sq. ft.25 Barbara Lane #80, Las Vegas, NV 89183
MLS# 2727512Listed by: BHGRE UNIVERSAL
