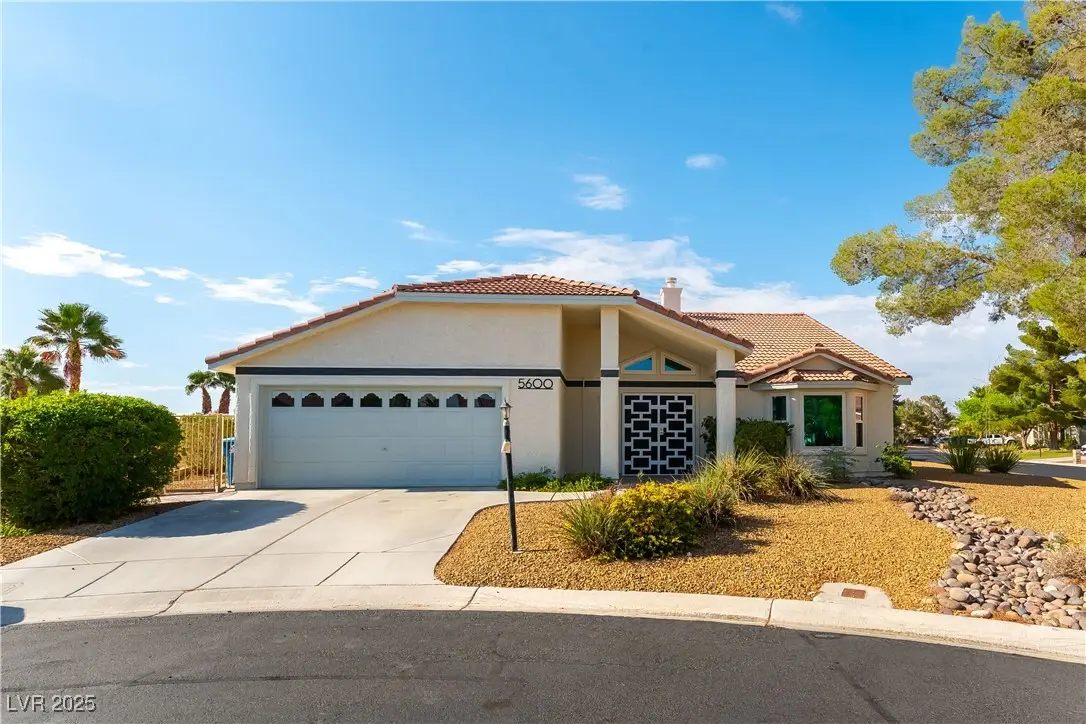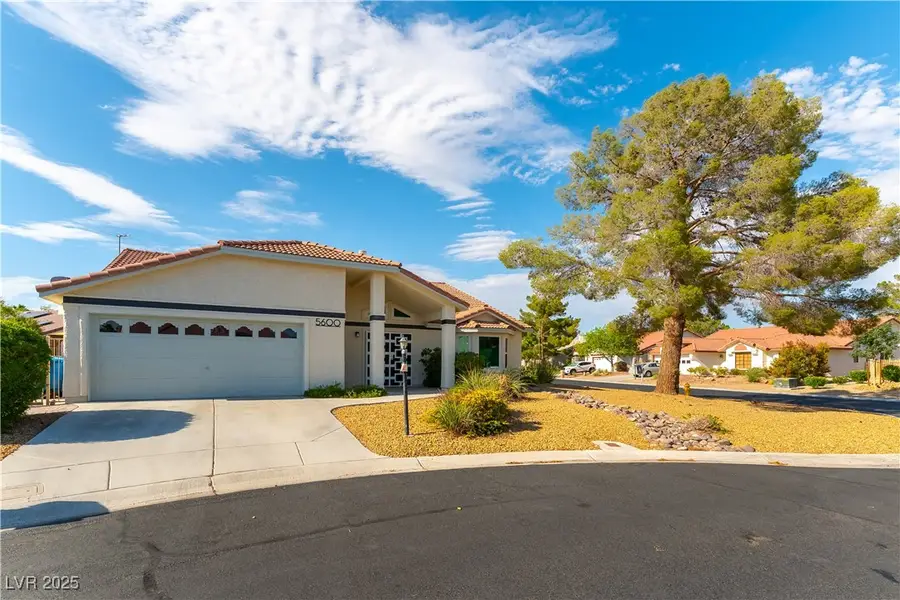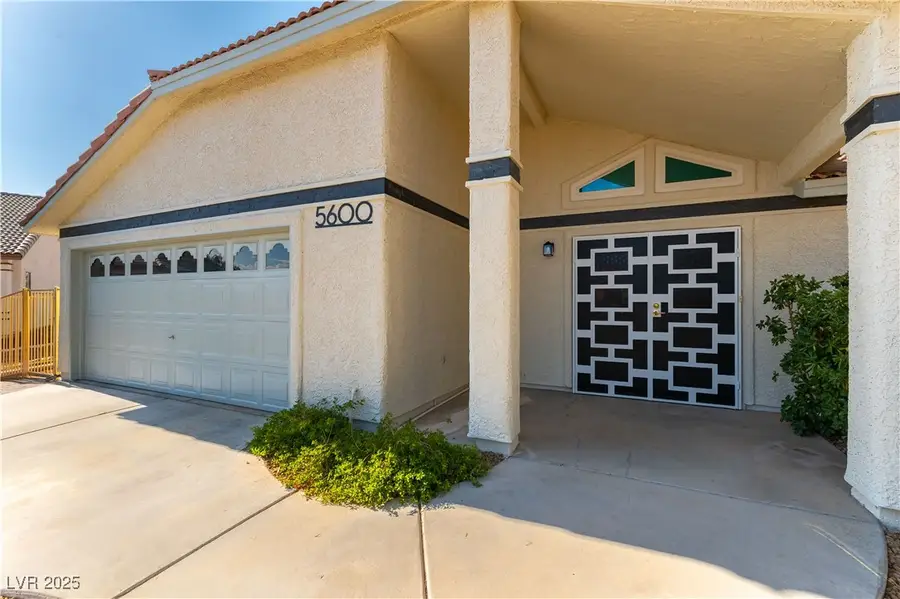5600 Segolilly Circle, Las Vegas, NV 89130
Local realty services provided by:Better Homes and Gardens Real Estate Universal



Listed by:michelle halberg702-994-6234
Office:blue diamond realty llc.
MLS#:2698116
Source:GLVAR
Price summary
- Price:$490,000
- Price per sq. ft.:$244.15
- Monthly HOA dues:$220
About this home
Las Vegas’ Best Kept Secret! Nestled on a huge corner lot in a quiet cul-de-sac, this gorgeous 3-bed, 2-bath home offers stunning mountain views and an open, inviting floor plan. The kitchen features granite countertops and backsplash, while both bathrooms have been beautifully updated with custom cabinetry and quartz vanities. Enjoy cozy evenings by the two-sided fireplace or entertaining at the wet bar. French sliding doors lead to a covered patio—perfect for relaxing outdoors. Additional highlights include a 2-car garage with built-in cabinets, west-facing security sunshades, and recent major upgrades: windows and doors (2018), AC/heater (2019), water heater (2020), and fascia boards (2025). A true gem in a desirable location!
Contact an agent
Home facts
- Year built:1990
- Listing Id #:2698116
- Added:42 day(s) ago
- Updated:August 14, 2025 at 03:39 PM
Rooms and interior
- Bedrooms:3
- Total bathrooms:2
- Full bathrooms:2
- Living area:2,007 sq. ft.
Heating and cooling
- Cooling:Central Air, Electric
- Heating:Central, Gas
Structure and exterior
- Roof:Tile
- Year built:1990
- Building area:2,007 sq. ft.
- Lot area:0.21 Acres
Schools
- High school:Shadow Ridge
- Middle school:Lied
- Elementary school:May, Ernest,May, Ernest
Utilities
- Water:Public
Finances and disclosures
- Price:$490,000
- Price per sq. ft.:$244.15
- Tax amount:$2,176
New listings near 5600 Segolilly Circle
- New
 $360,000Active3 beds 3 baths1,504 sq. ft.
$360,000Active3 beds 3 baths1,504 sq. ft.9639 Idle Spurs Drive, Las Vegas, NV 89123
MLS# 2709301Listed by: LIFE REALTY DISTRICT - New
 $178,900Active2 beds 1 baths902 sq. ft.
$178,900Active2 beds 1 baths902 sq. ft.4348 Tara Avenue #2, Las Vegas, NV 89102
MLS# 2709330Listed by: ALL VEGAS PROPERTIES - New
 $2,300,000Active4 beds 5 baths3,245 sq. ft.
$2,300,000Active4 beds 5 baths3,245 sq. ft.8772 Haven Street, Las Vegas, NV 89123
MLS# 2709621Listed by: LAS VEGAS SOTHEBY'S INT'L - New
 $1,100,000Active3 beds 2 baths2,115 sq. ft.
$1,100,000Active3 beds 2 baths2,115 sq. ft.2733 Billy Casper Drive, Las Vegas, NV 89134
MLS# 2709953Listed by: KING REALTY GROUP - New
 $325,000Active3 beds 2 baths1,288 sq. ft.
$325,000Active3 beds 2 baths1,288 sq. ft.1212 Balzar Avenue, Las Vegas, NV 89106
MLS# 2710293Listed by: BHHS NEVADA PROPERTIES - New
 $437,000Active3 beds 2 baths1,799 sq. ft.
$437,000Active3 beds 2 baths1,799 sq. ft.7026 Westpark Court, Las Vegas, NV 89147
MLS# 2710304Listed by: KELLER WILLIAMS VIP - New
 $534,900Active4 beds 3 baths2,290 sq. ft.
$534,900Active4 beds 3 baths2,290 sq. ft.9874 Smokey Moon Street, Las Vegas, NV 89141
MLS# 2706872Listed by: THE BROKERAGE A RE FIRM - New
 $345,000Active4 beds 2 baths1,260 sq. ft.
$345,000Active4 beds 2 baths1,260 sq. ft.4091 Paramount Street, Las Vegas, NV 89115
MLS# 2707779Listed by: COMMERCIAL WEST BROKERS - New
 $390,000Active3 beds 3 baths1,388 sq. ft.
$390,000Active3 beds 3 baths1,388 sq. ft.9489 Peaceful River Avenue, Las Vegas, NV 89178
MLS# 2709168Listed by: BARRETT & CO, INC - New
 $399,900Active3 beds 3 baths2,173 sq. ft.
$399,900Active3 beds 3 baths2,173 sq. ft.6365 Jacobville Court, Las Vegas, NV 89122
MLS# 2709564Listed by: PLATINUM REAL ESTATE PROF
