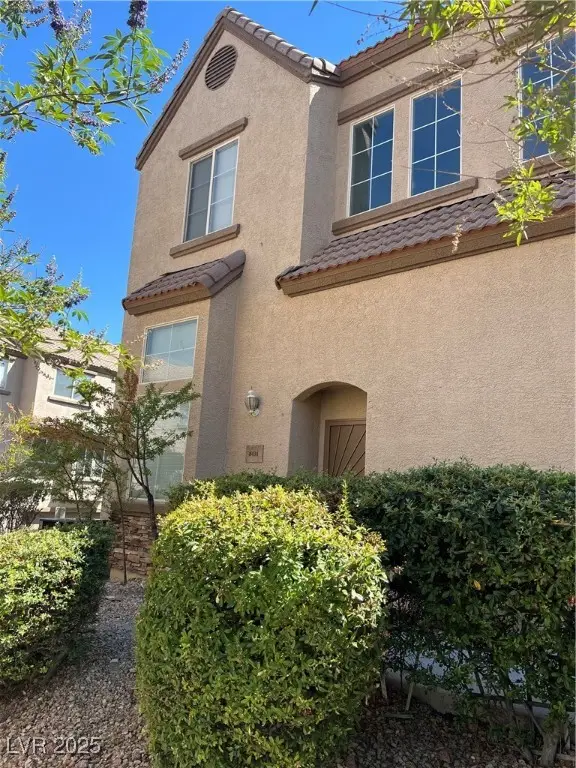5611 Fire Island Drive, Las Vegas, NV 89120
Local realty services provided by:Better Homes and Gardens Real Estate Universal
5611 Fire Island Drive,Las Vegas, NV 89120
$550,000
- 4 Beds
- 2 Baths
- 1,856 sq. ft.
- Single family
- Active
Listed by:linda naumann702-967-9283
Office:tsunami properties inc
MLS#:2718220
Source:GLVAR
Price summary
- Price:$550,000
- Price per sq. ft.:$296.34
About this home
Great single-story home on one-half acre (more or less) between Eastern and Pecos, off Russell Road. This property is centrally located with close proximity to airport, shopping, public transportation, and schools. Well-cared for home with lots of improvements and upgrades, including but not limited to, RV parking with 220 outlet for RV or electric car charging , upgraded landscaping and pavers in front yard (2025), Garage insulated and window installed in garage (2022) and mini-split a/c for garage installed (2021), New HVAC (2017), new windows (2018), new water line from home to street (2017), replacement of more than half the vents in attic, both bathrooms upgraded and replumbed (2017), laundry room replumbed (2023), newer roof, Stainless Steel refrigerator, Stainless Steel built-in double ovens (2021), Stainless Steel dishwasher, composite sink in kitchen with granite counter tops, covered patio with access from kitchen and primary bedroom, new carpet in two back bedrooms (2025)
Contact an agent
Home facts
- Year built:1973
- Listing ID #:2718220
- Added:4 day(s) ago
- Updated:September 12, 2025 at 07:43 PM
Rooms and interior
- Bedrooms:4
- Total bathrooms:2
- Full bathrooms:2
- Living area:1,856 sq. ft.
Heating and cooling
- Cooling:Central Air, Electric
- Heating:Central, Gas, Solar
Structure and exterior
- Roof:Pitched, Shingle
- Year built:1973
- Building area:1,856 sq. ft.
- Lot area:0.52 Acres
Schools
- High school:Del Sol HS
- Middle school:Cannon Helen C.
- Elementary school:French, Doris,French, Doris
Utilities
- Water:Well
Finances and disclosures
- Price:$550,000
- Price per sq. ft.:$296.34
- Tax amount:$843
New listings near 5611 Fire Island Drive
- New
 $668,000Active5 beds 5 baths3,057 sq. ft.
$668,000Active5 beds 5 baths3,057 sq. ft.628 Soaring Wings Avenue, Las Vegas, NV 89183
MLS# 2717765Listed by: APEX REALTY LLC - New
 $415,000Active1 beds 2 baths814 sq. ft.
$415,000Active1 beds 2 baths814 sq. ft.322 Karen Avenue #2305, Las Vegas, NV 89109
MLS# 2719480Listed by: IS LUXURY - New
 $450,000Active3 beds 2 baths1,266 sq. ft.
$450,000Active3 beds 2 baths1,266 sq. ft.8138 Palmada Drive, Las Vegas, NV 89123
MLS# 2719499Listed by: LUXURY ESTATES INTERNATIONAL - New
 $1,215,000Active4 beds 4 baths3,191 sq. ft.
$1,215,000Active4 beds 4 baths3,191 sq. ft.767 Tallgrass Street, Las Vegas, NV 89138
MLS# 2719522Listed by: HUNTINGTON & ELLIS, A REAL EST - New
 $379,500Active2 beds 2 baths1,350 sq. ft.
$379,500Active2 beds 2 baths1,350 sq. ft.3108 Emerald Creek Drive, Las Vegas, NV 89156
MLS# 2719575Listed by: LUXE INTERNATIONAL REALTY - New
 $340,000Active3 beds 2 baths1,234 sq. ft.
$340,000Active3 beds 2 baths1,234 sq. ft.6128 Isola Peak Avenue, Las Vegas, NV 89122
MLS# 2712440Listed by: KELLER WILLIAMS MARKETPLACE - New
 $315,000Active2 beds 3 baths1,260 sq. ft.
$315,000Active2 beds 3 baths1,260 sq. ft.8414 Elkington Avenue, Las Vegas, NV 89128
MLS# 2717961Listed by: REALTY ONE GROUP, INC - New
 $299,900Active3 beds 2 baths1,068 sq. ft.
$299,900Active3 beds 2 baths1,068 sq. ft.6228 Meadow View Lane, Las Vegas, NV 89103
MLS# 2718633Listed by: ALL VEGAS PROPERTIES - New
 $299,000Active-- beds 1 baths534 sq. ft.
$299,000Active-- beds 1 baths534 sq. ft.2000 N Fashion Show Drive #2412, Las Vegas, NV 89109
MLS# 2719157Listed by: LUXURY ESTATES INTERNATIONAL - New
 $899,999Active2 beds 3 baths3,151 sq. ft.
$899,999Active2 beds 3 baths3,151 sq. ft.360 E Desert Inn Road #1204, Las Vegas, NV 89109
MLS# 2719278Listed by: HUNTINGTON & ELLIS, A REAL EST
