Local realty services provided by:Better Homes and Gardens Real Estate Universal
Listed by: stephanie sibley(702) 797-0727
Office: signature real estate group
MLS#:2730803
Source:GLVAR
Price summary
- Price:$899,000
- Price per sq. ft.:$259.68
- Monthly HOA dues:$85
About this home
Step into this modern-industrial masterpiece where architectural steel beams, polished concrete floors, and dramatic natural light define a true designer’s dream. Featuring 2 bedrooms plus an office that can convert to a third, this home offers versatility and sophistication. The chef’s kitchen is equipped with Sub-Zero and Wolf appliances and sleek Dekton countertops. Soaring ceilings and expansive glass doors create seamless indoor-outdoor living, opening to a private retreat with pool, spa, waterfall, and fire pit. The main level features exposed ceilings, track lighting that can be adjusted to your style, and a floating staircase that anchors the space. Upstairs, the stunning primary suite spans roughly 800 sq ft with dual sliding metal doors, Kohler digital shower system, freestanding tub, and custom walk-in closet with center island. Every detail blends luxury, technology, and design for a one-of-a-kind contemporary experience.
Contact an agent
Home facts
- Year built:2005
- Listing ID #:2730803
- Added:90 day(s) ago
- Updated:January 25, 2026 at 12:05 PM
Rooms and interior
- Bedrooms:3
- Total bathrooms:2
- Full bathrooms:1
- Living area:3,462 sq. ft.
Heating and cooling
- Cooling:Central Air, Electric
- Heating:Central, Gas, Multiple Heating Units
Structure and exterior
- Roof:Tile
- Year built:2005
- Building area:3,462 sq. ft.
- Lot area:0.13 Acres
Schools
- High school:Durango
- Middle school:Sawyer Grant
- Elementary school:Earl, Ira J.,Earl, Ira J.
Utilities
- Water:Public
Finances and disclosures
- Price:$899,000
- Price per sq. ft.:$259.68
- Tax amount:$4,811
New listings near 5642 Deer Creek Falls Court
- New
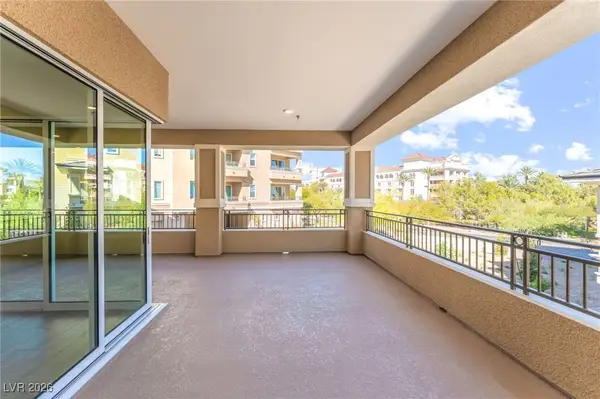 $1,084,000Active2 beds 3 baths2,052 sq. ft.
$1,084,000Active2 beds 3 baths2,052 sq. ft.9132 Las Manaitas Avenue #202, Las Vegas, NV 89144
MLS# 2751772Listed by: SIMPLY VEGAS - New
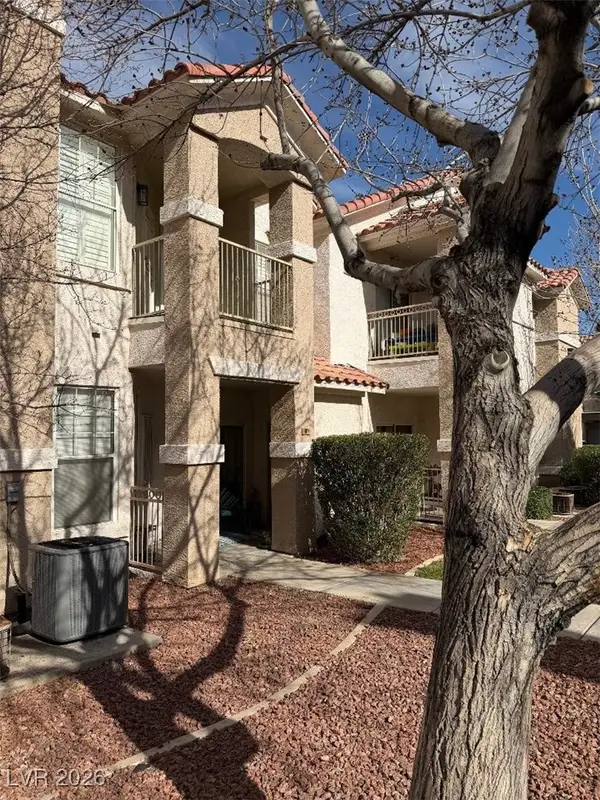 $224,900Active1 beds 1 baths697 sq. ft.
$224,900Active1 beds 1 baths697 sq. ft.8555 W Russell Road #1017, Las Vegas, NV 89113
MLS# 2752034Listed by: SIGNATURE REAL ESTATE GROUP - New
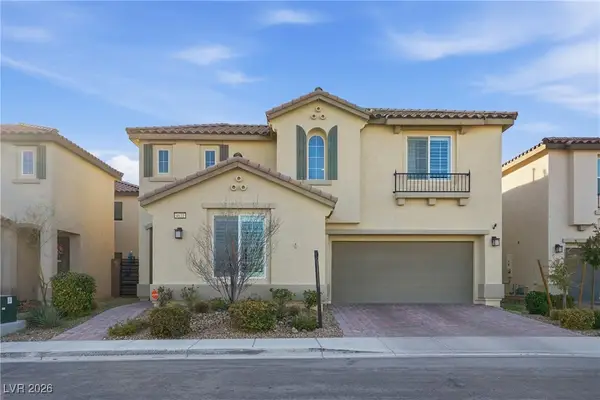 $815,000Active4 beds 3 baths3,575 sq. ft.
$815,000Active4 beds 3 baths3,575 sq. ft.4631 Eagle Nest Peak Street, Las Vegas, NV 89129
MLS# 2750070Listed by: SERHANT - Open Sat, 11am to 3pmNew
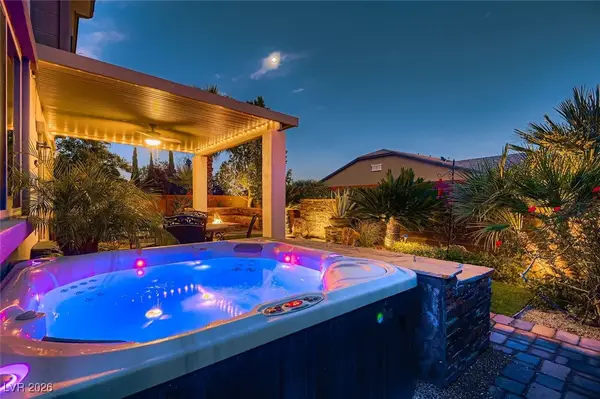 $750,000Active4 beds 3 baths2,471 sq. ft.
$750,000Active4 beds 3 baths2,471 sq. ft.10571 Harvest Green Way, Las Vegas, NV 89135
MLS# 2750554Listed by: KELLER WILLIAMS MARKETPLACE - New
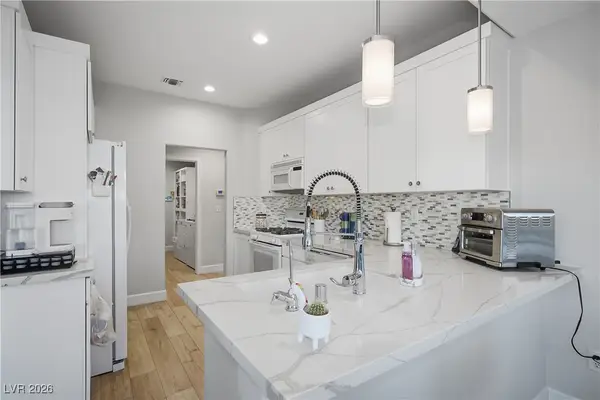 $499,900Active2 beds 2 baths1,402 sq. ft.
$499,900Active2 beds 2 baths1,402 sq. ft.10412 Trenton Place, Las Vegas, NV 89134
MLS# 2751358Listed by: HOME REALTY CENTER - New
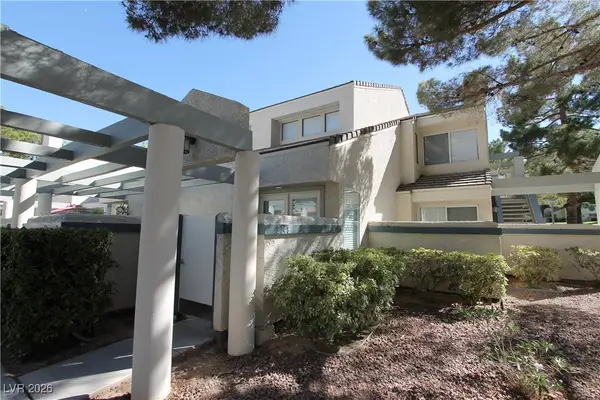 $330,000Active2 beds 2 baths1,186 sq. ft.
$330,000Active2 beds 2 baths1,186 sq. ft.2748 Lodestone Drive, Las Vegas, NV 89117
MLS# 2751565Listed by: RE/MAX ADVANTAGE - New
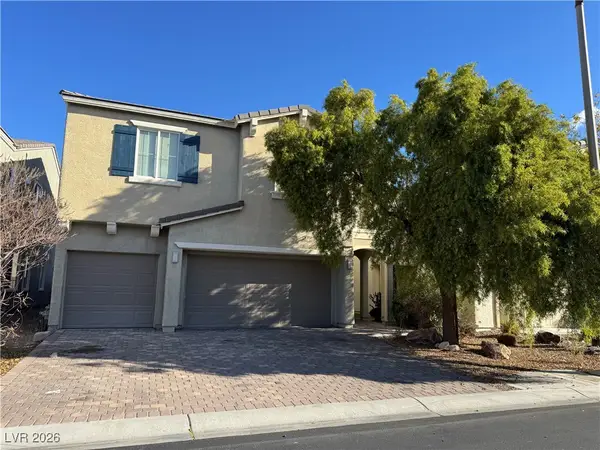 $450,000Active4 beds 3 baths2,763 sq. ft.
$450,000Active4 beds 3 baths2,763 sq. ft.9840 Chief Sky Street, Las Vegas, NV 89178
MLS# 2751648Listed by: REAL BROKER LLC - New
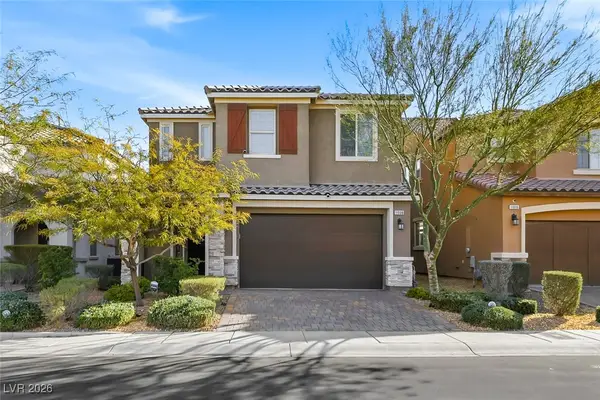 $550,000Active3 beds 3 baths2,328 sq. ft.
$550,000Active3 beds 3 baths2,328 sq. ft.11008 Brandan Alps Street, Las Vegas, NV 89141
MLS# 2751686Listed by: KELLER WILLIAMS REALTY LAS VEG - New
 $549,900Active5 beds 3 baths2,641 sq. ft.
$549,900Active5 beds 3 baths2,641 sq. ft.6254 Jackson Spring Road, Las Vegas, NV 89118
MLS# 2751940Listed by: GALINDO GROUP REAL ESTATE - New
 $524,900Active2 beds 2 baths1,192 sq. ft.
$524,900Active2 beds 2 baths1,192 sq. ft.4525 Dean Martin Drive #505, Las Vegas, NV 89103
MLS# 2752008Listed by: REALTY ONE GROUP, INC

