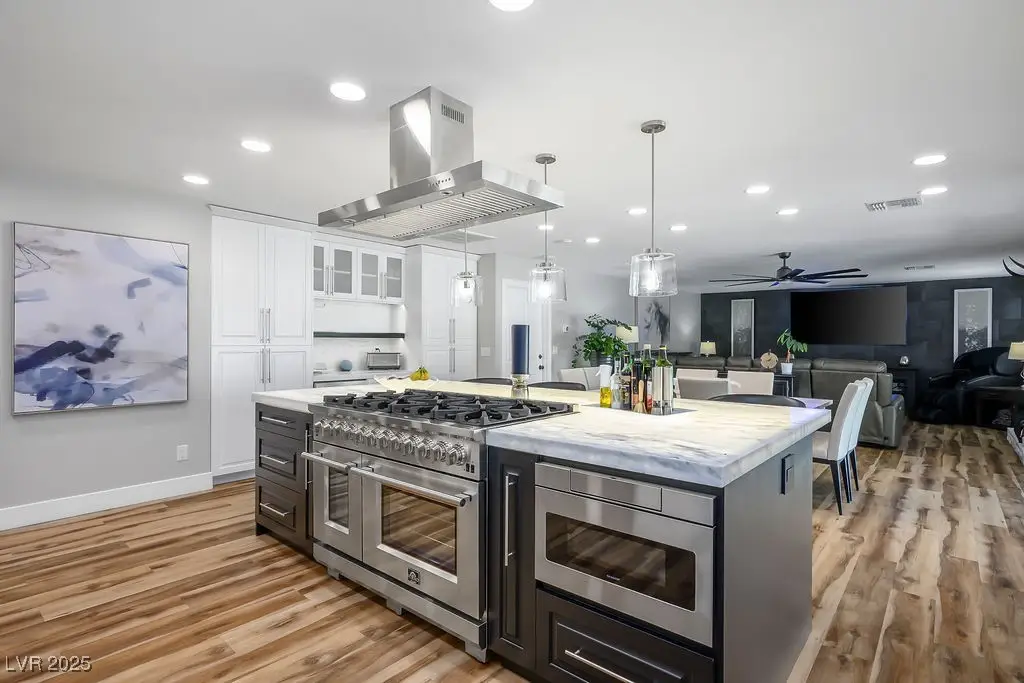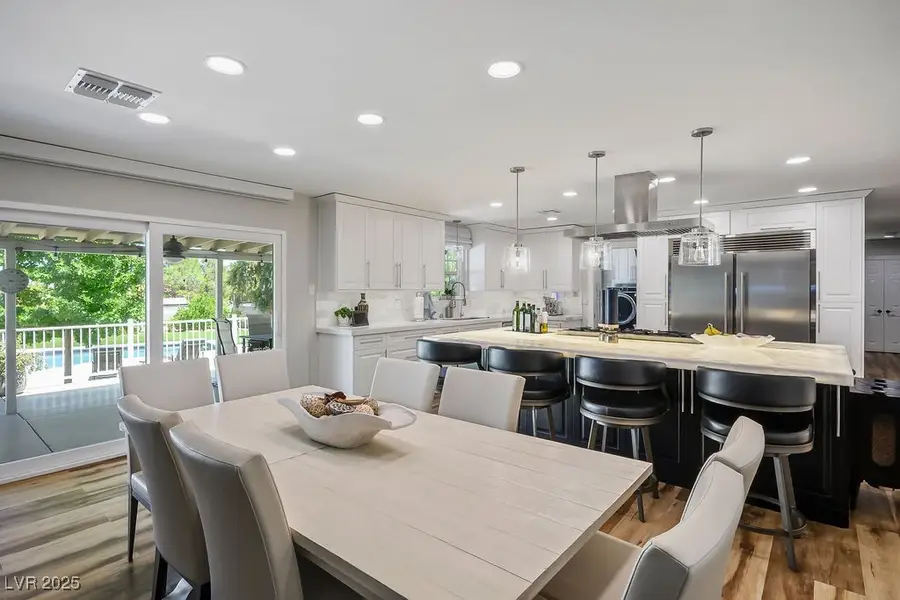5670 N Riley Street, Las Vegas, NV 89149
Local realty services provided by:Better Homes and Gardens Real Estate Universal



5670 N Riley Street,Las Vegas, NV 89149
$1,100,000
- 4 Beds
- 2 Baths
- 2,276 sq. ft.
- Single family
- Active
Listed by:sean a. guthrie702-994-6234
Office:blue diamond realty llc.
MLS#:2706318
Source:GLVAR
Price summary
- Price:$1,100,000
- Price per sq. ft.:$483.3
About this home
With a full-price offer, the seller will provide a $10,000 credit to the buyer at closing, which may be applied toward the buyers closing costs or an interest rate buy down. Welcome to this custom upgraded 4 bed/2 bath single story home on over 1/2 acre. Rare blend of modern efficiency and outdoor lifestyle. Features are an owned solar roof, new $8K water softener system, two new A/C units and heat exchangers. Custom upgraded appliances and and completely redone kitchen. A gourmands dream kitchen. This house is perfect for entertaining with the refinished pool with radiant pebble wet deck umbrella sleeve, pool heater, salt chlorinator and acid injector. Relax in the gazebo or gather around the fire pit for outdoor entertaining. Professionally landscaped with mature fruit trees. Covered patio and detached casita/gym. Covered RV/Boat parking with 50 amp panel. Fenced in garden area. This home is energy efficient and loaded with high-end features inside and out.
Contact an agent
Home facts
- Year built:1989
- Listing Id #:2706318
- Added:13 day(s) ago
- Updated:August 10, 2025 at 11:44 PM
Rooms and interior
- Bedrooms:4
- Total bathrooms:2
- Full bathrooms:2
- Living area:2,276 sq. ft.
Heating and cooling
- Cooling:Central Air, Electric
- Heating:Central, Gas, Solar
Structure and exterior
- Roof:Tile
- Year built:1989
- Building area:2,276 sq. ft.
- Lot area:0.52 Acres
Schools
- High school:Centennial
- Middle school:Escobedo Edmundo
- Elementary school:Allen, Dean La Mar,Allen, Dean La Mar
Finances and disclosures
- Price:$1,100,000
- Price per sq. ft.:$483.3
- Tax amount:$2,728
New listings near 5670 N Riley Street
- New
 $499,000Active5 beds 3 baths2,033 sq. ft.
$499,000Active5 beds 3 baths2,033 sq. ft.8128 Russell Creek Court, Las Vegas, NV 89139
MLS# 2709995Listed by: VERTEX REALTY & PROPERTY MANAG - Open Sat, 10:30am to 1:30pmNew
 $750,000Active3 beds 3 baths1,997 sq. ft.
$750,000Active3 beds 3 baths1,997 sq. ft.2407 Ridgeline Wash Street, Las Vegas, NV 89138
MLS# 2710069Listed by: HUNTINGTON & ELLIS, A REAL EST - New
 $2,995,000Active4 beds 4 baths3,490 sq. ft.
$2,995,000Active4 beds 4 baths3,490 sq. ft.12544 Claymore Highland Avenue, Las Vegas, NV 89138
MLS# 2710219Listed by: EXP REALTY - New
 $415,000Active3 beds 2 baths1,718 sq. ft.
$415,000Active3 beds 2 baths1,718 sq. ft.6092 Fox Creek Avenue, Las Vegas, NV 89122
MLS# 2710229Listed by: AIM TO PLEASE REALTY - New
 $460,000Active3 beds 3 baths1,653 sq. ft.
$460,000Active3 beds 3 baths1,653 sq. ft.3593 N Campbell Road, Las Vegas, NV 89129
MLS# 2710244Listed by: HUNTINGTON & ELLIS, A REAL EST - New
 $650,000Active3 beds 2 baths1,887 sq. ft.
$650,000Active3 beds 2 baths1,887 sq. ft.6513 Echo Crest Avenue, Las Vegas, NV 89130
MLS# 2710264Listed by: SVH REALTY & PROPERTY MGMT - New
 $1,200,000Active4 beds 5 baths5,091 sq. ft.
$1,200,000Active4 beds 5 baths5,091 sq. ft.6080 Crystal Brook Court, Las Vegas, NV 89149
MLS# 2708347Listed by: REAL BROKER LLC - New
 $155,000Active1 beds 1 baths599 sq. ft.
$155,000Active1 beds 1 baths599 sq. ft.445 N Lamb Boulevard #C, Las Vegas, NV 89110
MLS# 2708895Listed by: EVOLVE REALTY - New
 $460,000Active4 beds 3 baths2,036 sq. ft.
$460,000Active4 beds 3 baths2,036 sq. ft.1058 Silver Stone Way, Las Vegas, NV 89123
MLS# 2708907Listed by: REALTY ONE GROUP, INC - New
 $258,000Active2 beds 2 baths1,371 sq. ft.
$258,000Active2 beds 2 baths1,371 sq. ft.725 N Royal Crest Circle #223, Las Vegas, NV 89169
MLS# 2709498Listed by: LPT REALTY LLC
