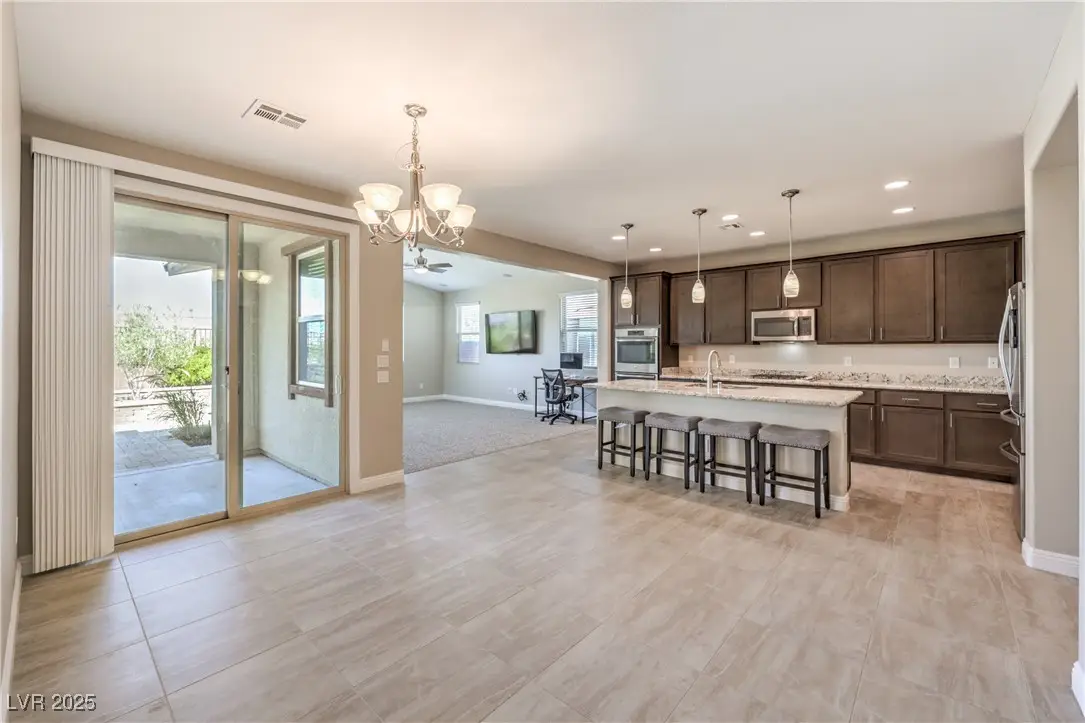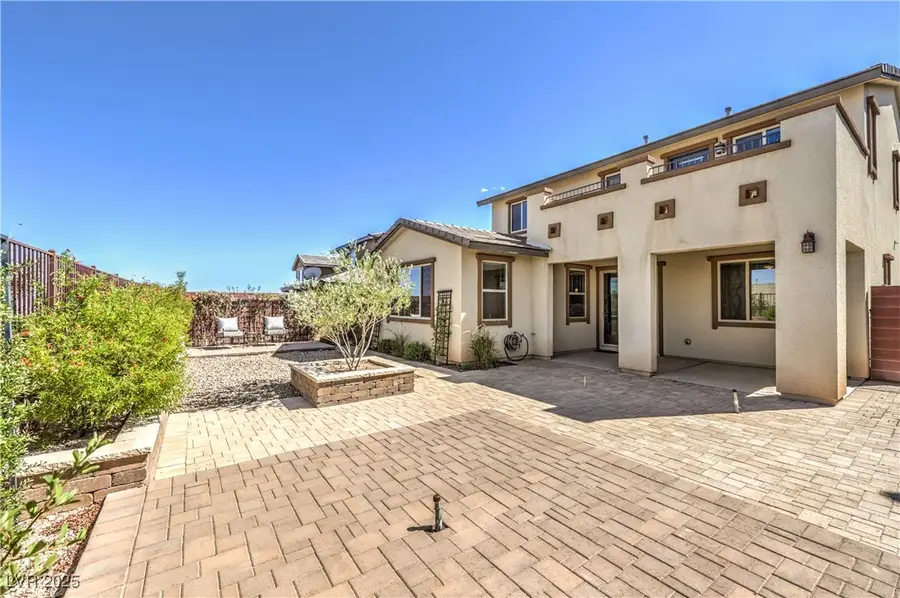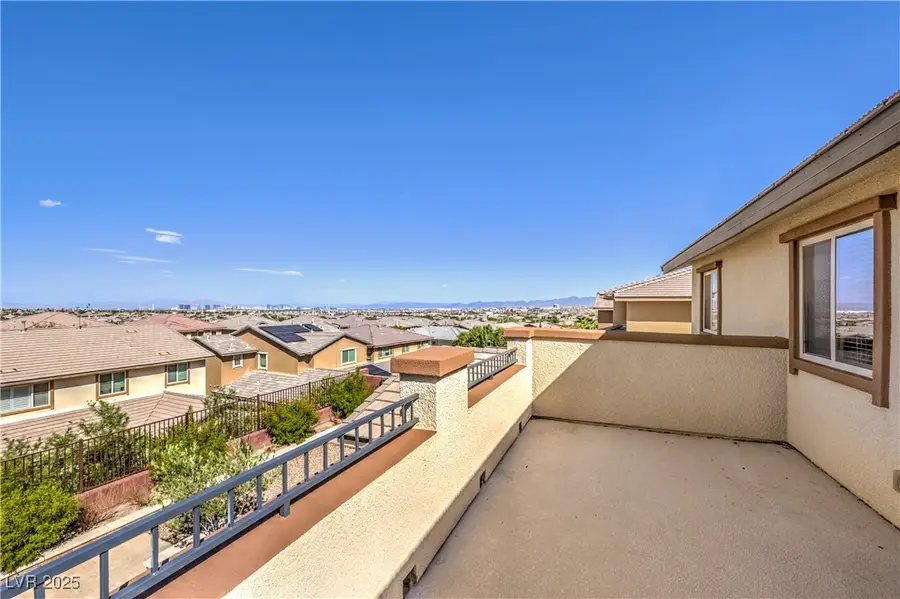5720 Mesa Mountain Drive, Las Vegas, NV 89135
Local realty services provided by:Better Homes and Gardens Real Estate Universal



Listed by:mark d. wiley
Office:keller williams vip
MLS#:2711543
Source:GLVAR
Price summary
- Price:$749,000
- Price per sq. ft.:$298.05
- Monthly HOA dues:$67
About this home
Nestled up against the Desert Hills in Summerlin South’s highly desirable Mesa Village, this 4 bed 3.5 bath home showcases sweeping mountain and city views that can be enjoyed from your balcony or backyard. This home has received recent updates throughout. Interior features include a downstairs guest suite with full bath, spacious kitchen with walk-in pantry, 4-seat island with pendant lights, and double ovens. Upstairs offers a versatile loft, spacious laundry room plumbed for a sink, two spare bedrooms, and the primary suite which is equipped with dual walk-in closets, a separate tub and shower, and private balcony. The covered patio invites year-round enjoyment, while the extended paver patio is plumbed for an outdoor kitchen and fire pit that awaits your final design input. Smart home features such as the ring doorbell, MyQ smart garage door opener, and surround sound enhance the level of comfort and control you have in your home. Available for quick close - Schedule a tour today!
Contact an agent
Home facts
- Year built:2013
- Listing Id #:2711543
- Added:1 day(s) ago
- Updated:August 21, 2025 at 10:55 AM
Rooms and interior
- Bedrooms:4
- Total bathrooms:4
- Full bathrooms:3
- Half bathrooms:1
- Living area:2,513 sq. ft.
Heating and cooling
- Cooling:Central Air, Electric
- Heating:Central, Gas
Structure and exterior
- Roof:Tile
- Year built:2013
- Building area:2,513 sq. ft.
- Lot area:0.11 Acres
Schools
- High school:Durango
- Middle school:Fertitta Frank & Victoria
- Elementary school:Batterman, Kathy,Batterman, Kathy
Utilities
- Water:Public
Finances and disclosures
- Price:$749,000
- Price per sq. ft.:$298.05
- Tax amount:$4,702
New listings near 5720 Mesa Mountain Drive
- New
 $515,000Active3 beds 3 baths1,649 sq. ft.
$515,000Active3 beds 3 baths1,649 sq. ft.10212 Via Roma Place, Las Vegas, NV 89144
MLS# 2704079Listed by: REALTY ONE GROUP, INC - Open Sat, 11am to 4pmNew
 $1,025,000Active4 beds 3 baths3,019 sq. ft.
$1,025,000Active4 beds 3 baths3,019 sq. ft.11304 Asilo Bianco Avenue, Las Vegas, NV 89138
MLS# 2707795Listed by: HUNTINGTON & ELLIS, A REAL EST - New
 $390,000Active3 beds 2 baths1,699 sq. ft.
$390,000Active3 beds 2 baths1,699 sq. ft.7101 Carrondale Way, Las Vegas, NV 89128
MLS# 2708116Listed by: COLDWELL BANKER PREMIER - Open Fri, 1 to 6pmNew
 $600,000Active5 beds 3 baths2,147 sq. ft.
$600,000Active5 beds 3 baths2,147 sq. ft.9931 Sparrow Ridge Avenue, Las Vegas, NV 89117
MLS# 2708950Listed by: SIMPLIHOM - New
 $535,000Active3 beds 3 baths1,716 sq. ft.
$535,000Active3 beds 3 baths1,716 sq. ft.10268 Jersey Shore Avenue, Las Vegas, NV 89135
MLS# 2709919Listed by: NEVADA PACIFIC PROPERTIES - Open Sat, 10am to 1pmNew
 Listed by BHGRE$949,900Active3 beds 2 baths2,486 sq. ft.
Listed by BHGRE$949,900Active3 beds 2 baths2,486 sq. ft.2837 Billy Casper Drive, Las Vegas, NV 89134
MLS# 2710370Listed by: ERA BROKERS CONSOLIDATED - New
 $449,888Active4 beds 3 baths1,711 sq. ft.
$449,888Active4 beds 3 baths1,711 sq. ft.5461 Palisades Quad Avenue, Las Vegas, NV 89122
MLS# 2710901Listed by: REALTY ONE GROUP, INC - New
 $599,990Active3 beds 3 baths2,333 sq. ft.
$599,990Active3 beds 3 baths2,333 sq. ft.8013 Harbor Oaks Circle, Las Vegas, NV 89128
MLS# 2711065Listed by: HUDSON REAL ESTATE - New
 $535,000Active4 beds 3 baths2,118 sq. ft.
$535,000Active4 beds 3 baths2,118 sq. ft.7278 Copper Grove Avenue, Las Vegas, NV 89113
MLS# 2711588Listed by: REALTY ONE GROUP, INC

