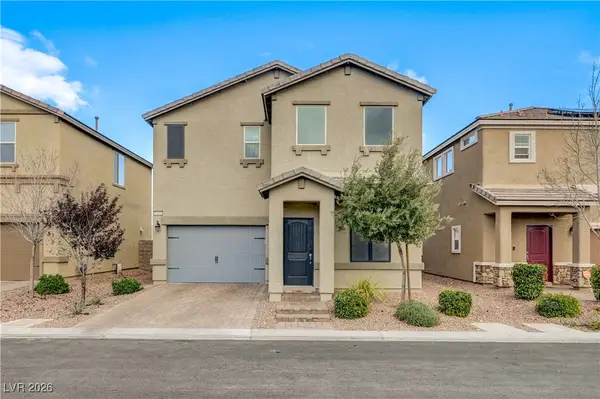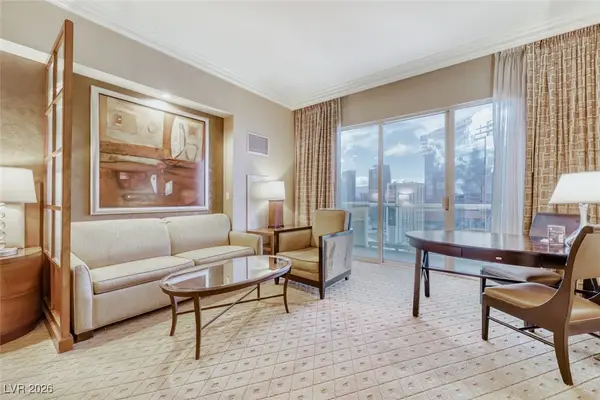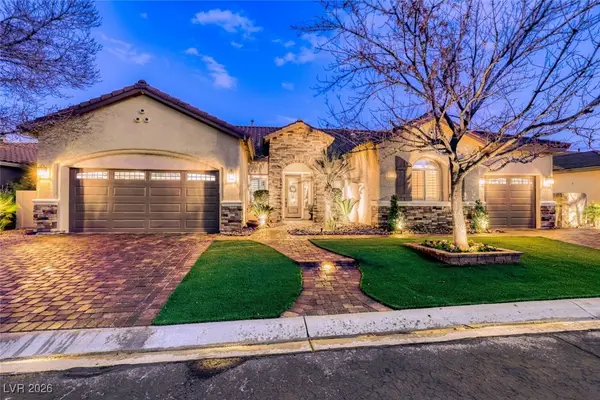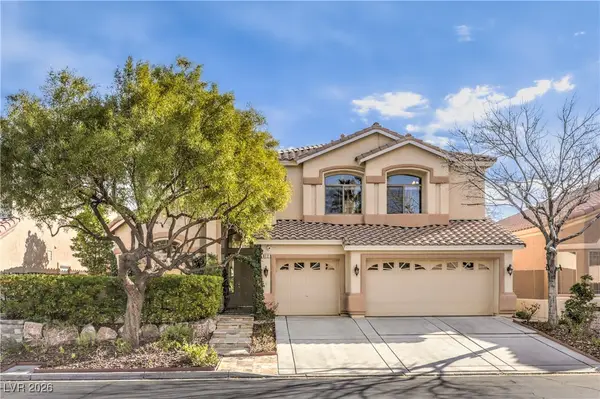5742 Shadow Bend Drive, Las Vegas, NV 89135
Local realty services provided by:Better Homes and Gardens Real Estate Universal
5742 Shadow Bend Drive,Las Vegas, NV 89135
$715,000
- 4 Beds
- 3 Baths
- - sq. ft.
- Single family
- Sold
Listed by: carla redmond(702) 683-1708
Office: queensridge realty
MLS#:2736600
Source:GLVAR
Sorry, we are unable to map this address
Price summary
- Price:$715,000
- Monthly HOA dues:$67
About this home
Welcome to your upgraded dream home! Step into a grand foyer with soaring 20-foot ceilings that lead into a stunning chef’s kitchen featuring a large island and walk-in pantry. The impressive family room offers custom stacked stone accents, built-in shelving, and a stylish ceiling fan. Enjoy meals in the bright dining area overlooking the exceptional backyard. As evening falls, unwind in your cozy movie area with theater seating—perfect for relaxing with popcorn. Your serene primary suite offers a luxurious en-suite with a custom aromatic therapy steam shower, separate soaking tub, double vanity, and two walk-in closets. The backyard is an entertainer’s paradise, complete with beautiful landscaping, a covered BBQ area with fireplace, built-in grill, TV, and a custom fire pit—ideal for gathering with friends, enjoying a glass of wine, and letting the kids make s’mores under the stars.
Contact an agent
Home facts
- Year built:2013
- Listing ID #:2736600
- Added:99 day(s) ago
- Updated:January 10, 2026 at 12:44 AM
Rooms and interior
- Bedrooms:4
- Total bathrooms:3
- Full bathrooms:2
- Half bathrooms:1
Heating and cooling
- Cooling:Central Air, Electric
- Heating:Central, Gas
Structure and exterior
- Roof:Tile
- Year built:2013
Schools
- High school:Durango
- Middle school:Fertitta Frank & Victoria
- Elementary school:Batterman, Kathy,Batterman, Kathy
Utilities
- Water:Public
Finances and disclosures
- Price:$715,000
- Tax amount:$4,304
New listings near 5742 Shadow Bend Drive
- New
 $440,000Active3 beds 3 baths1,650 sq. ft.
$440,000Active3 beds 3 baths1,650 sq. ft.5468 Enchanted Rose Street, Las Vegas, NV 89148
MLS# 2745731Listed by: LPT REALTY, LLC - New
 $267,500Active2 beds 2 baths1,242 sq. ft.
$267,500Active2 beds 2 baths1,242 sq. ft.3320 Cactus Shadow Street #203, Las Vegas, NV 89129
MLS# 2746562Listed by: PLATINUM REAL ESTATE PROF - New
 $258,400Active2 beds 2 baths914 sq. ft.
$258,400Active2 beds 2 baths914 sq. ft.8000 Badura Avenue #2180, Las Vegas, NV 89113
MLS# 2746667Listed by: FIRST UNITED MANAGEMENT GROUP - New
 $253,500Active2 beds 2 baths962 sq. ft.
$253,500Active2 beds 2 baths962 sq. ft.7119 S Durango Drive #207, Las Vegas, NV 89113
MLS# 2746670Listed by: AMERICAN RENAISSANCE REALTY - New
 $694,995Active4 beds 3 baths2,904 sq. ft.
$694,995Active4 beds 3 baths2,904 sq. ft.10592 Aphrodite Street, Las Vegas, NV 89183
MLS# 2744614Listed by: HUNTINGTON & ELLIS, A REAL EST - Open Sat, 12 to 4pmNew
 $380,000Active3 beds 4 baths1,613 sq. ft.
$380,000Active3 beds 4 baths1,613 sq. ft.9050 W Tropicana Avenue #1053, Las Vegas, NV 89147
MLS# 2745461Listed by: SIMPLY VEGAS - New
 $330,000Active-- beds 1 baths520 sq. ft.
$330,000Active-- beds 1 baths520 sq. ft.125 E Harmon Avenue #3005, Las Vegas, NV 89109
MLS# 2745581Listed by: SIMPLY VEGAS - New
 $535,000Active1 beds 2 baths1,220 sq. ft.
$535,000Active1 beds 2 baths1,220 sq. ft.4381 W Flamingo Road #2701, Las Vegas, NV 89103
MLS# 2745639Listed by: SIMPLY VEGAS - New
 $815,000Active3 beds 5 baths2,768 sq. ft.
$815,000Active3 beds 5 baths2,768 sq. ft.10091 Liberty View Road, Las Vegas, NV 89148
MLS# 2745646Listed by: HUNTINGTON & ELLIS, A REAL EST - New
 $867,000Active4 beds 3 baths3,151 sq. ft.
$867,000Active4 beds 3 baths3,151 sq. ft.812 Eaglewood Drive, Las Vegas, NV 89144
MLS# 2746262Listed by: LIFE REALTY DISTRICT
