575 Center Green Drive, Las Vegas, NV 89148
Local realty services provided by:Better Homes and Gardens Real Estate Universal
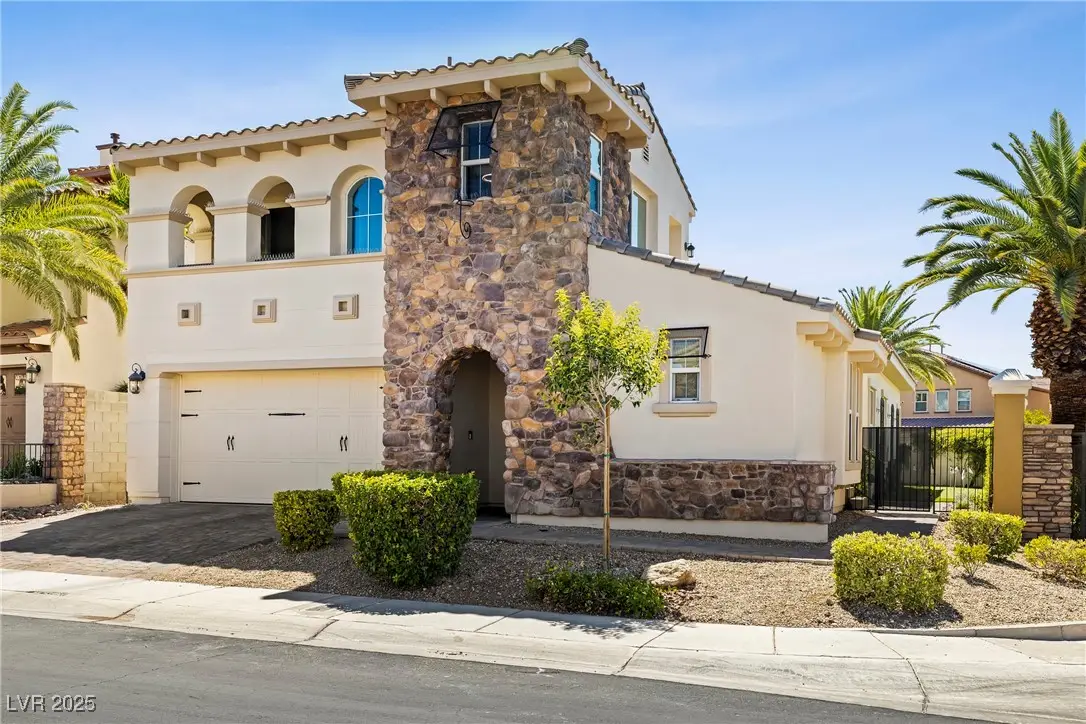
Listed by:ryan r. rosequist(702) 682-7926
Office:elite realty
MLS#:2699239
Source:GLVAR
Sorry, we are unable to map this address
Price summary
- Price:$705,000
- Monthly HOA dues:$229
About this home
Nestled on a corner lot in The Collections section, in a privately gated area within the guard gated community of Rhodes Ranch, this home has an open floorplan with many custom touches! These features include a 650+ bottle wine cellar, wood cased windows, custom built-ins in the dining room & den, 7.25" baseboards, real hardwood flooring, & high-end cabinets! This home actually lives like a 1 story! The main living areas, as well as a den, great room, a 2nd Bedroom w/full bath, & the primary bedroom w/full bath & huge walk-in closet are on the 1st floor. There is a separate guest house above the garage, accessible through an exterior staircase. It features a family room with wet bar, Bedroom, full bath, and covered balcony! The kitchen is customized with a large island & stainless appliance package including built-in fridge, double ovens & Range hood. The private yard boasts a heated pool, covered patio, tranquil pond, lush landscape, and putting green. This home is a 10!
Contact an agent
Home facts
- Year built:2006
- Listing Id #:2699239
- Added:35 day(s) ago
- Updated:August 15, 2025 at 10:41 PM
Rooms and interior
- Bedrooms:3
- Total bathrooms:3
- Full bathrooms:3
Heating and cooling
- Cooling:Central Air, Electric
- Heating:Central, Gas, Multiple Heating Units
Structure and exterior
- Roof:Pitched, Tile
- Year built:2006
Schools
- High school:Sierra Vista High
- Middle school:Faiss, Wilbur & Theresa
- Elementary school:Snyder, Don and Dee,Snyder, Don and Dee
Utilities
- Water:Public
Finances and disclosures
- Price:$705,000
- Tax amount:$4,024
New listings near 575 Center Green Drive
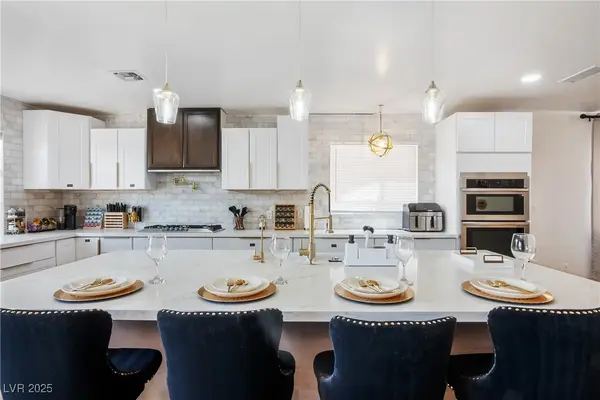 $544,999Active4 beds 2 baths2,307 sq. ft.
$544,999Active4 beds 2 baths2,307 sq. ft.Address Withheld By Seller, Las Vegas, NV 89119
MLS# 2695852Listed by: PROMINENT REALTY GROUP LLC- New
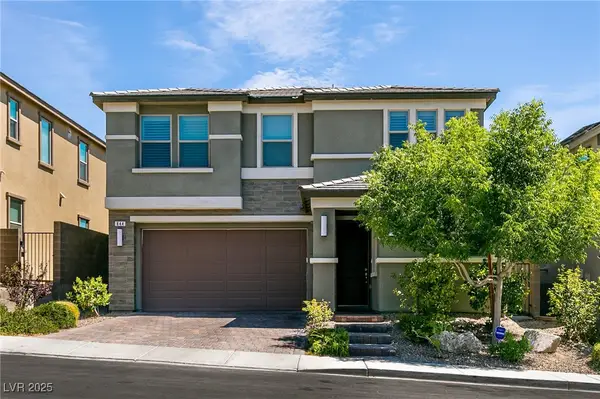 $819,500Active3 beds 3 baths2,369 sq. ft.
$819,500Active3 beds 3 baths2,369 sq. ft.844 Elmstone Place, Las Vegas, NV 89138
MLS# 2709288Listed by: ELITE REALTY - New
 $699,900Active-- beds 3 baths1,914 sq. ft.
$699,900Active-- beds 3 baths1,914 sq. ft.3701 N Torrey Pines Drive, Las Vegas, NV 89108
MLS# 2710659Listed by: WEDGEWOOD HOMES REALTY, LLC - New
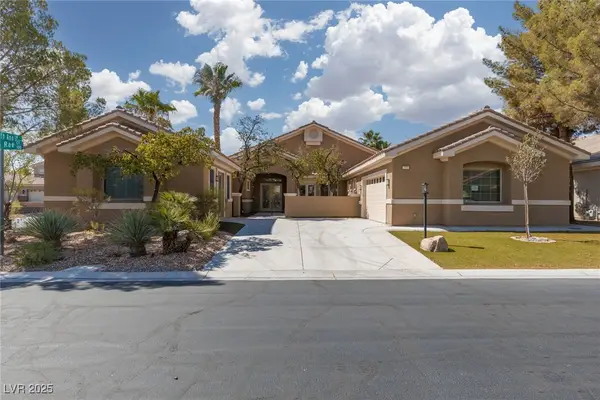 Listed by BHGRE$975,000Active5 beds 5 baths3,675 sq. ft.
Listed by BHGRE$975,000Active5 beds 5 baths3,675 sq. ft.187 Jalyn Rae Court, Las Vegas, NV 89183
MLS# 2710725Listed by: ERA BROKERS CONSOLIDATED - New
 $425,000Active3 beds 3 baths1,734 sq. ft.
$425,000Active3 beds 3 baths1,734 sq. ft.10751 Centerville Bay Court, Las Vegas, NV 89179
MLS# 2708364Listed by: LAS VEGAS SOTHEBY'S INT'L - New
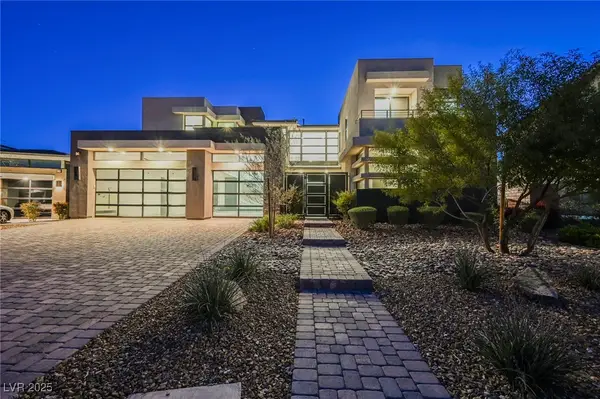 $3,799,000Active4 beds 5 baths4,618 sq. ft.
$3,799,000Active4 beds 5 baths4,618 sq. ft.94 Glade Hollow Drive, Las Vegas, NV 89135
MLS# 2709215Listed by: THE AGENCY LAS VEGAS - New
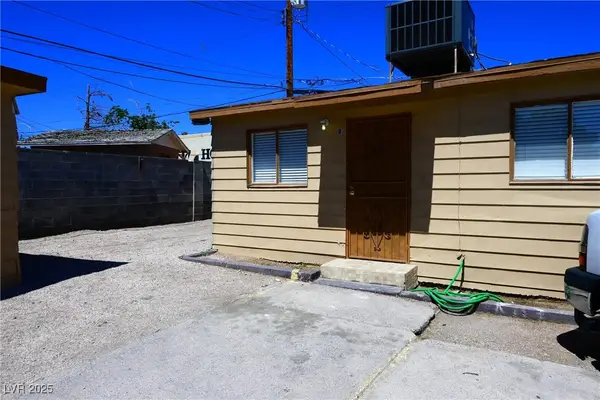 $465,000Active-- beds -- baths2,160 sq. ft.
$465,000Active-- beds -- baths2,160 sq. ft.1610 Marlin Avenue, Las Vegas, NV 89101
MLS# 2710452Listed by: KELLER WILLIAMS MARKETPLACE - New
 $300,000Active3 beds 2 baths1,378 sq. ft.
$300,000Active3 beds 2 baths1,378 sq. ft.4552 Cool Valley Drive, Las Vegas, NV 89110
MLS# 2710497Listed by: GALINDO GROUP REAL ESTATE - New
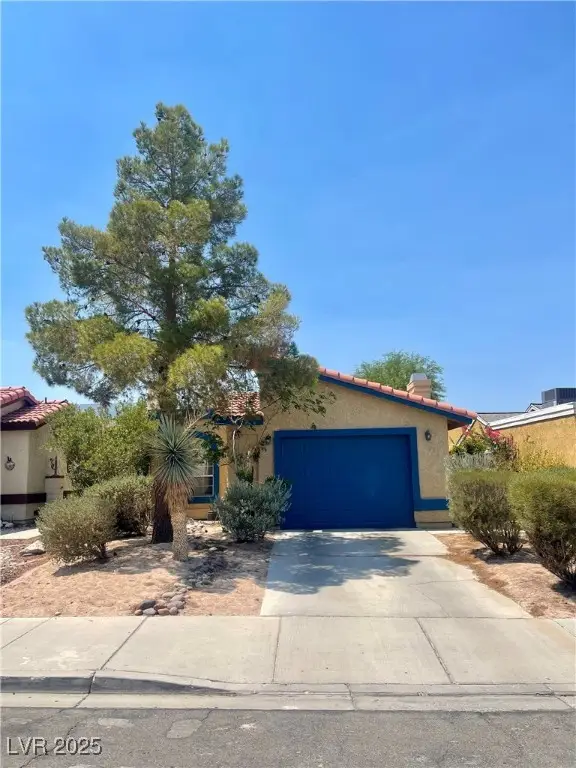 $325,000Active2 beds 2 baths949 sq. ft.
$325,000Active2 beds 2 baths949 sq. ft.2281 Los Feliz Street, Las Vegas, NV 89156
MLS# 2710690Listed by: LAS VEGAS ELITE REALTY LLC - New
 $685,000Active5 beds 3 baths3,297 sq. ft.
$685,000Active5 beds 3 baths3,297 sq. ft.6251 Tuckaway Cove Avenue, Las Vegas, NV 89139
MLS# 2710692Listed by: LIFE REALTY DISTRICT

