5801 Sunny Orchard Lane, Las Vegas, NV 89110
Local realty services provided by:Better Homes and Gardens Real Estate Universal
Listed by: nicholas j. giorgi
Office: real broker llc.
MLS#:2699260
Source:GLVAR
Price summary
- Price:$497,900
- Price per sq. ft.:$280.67
- Monthly HOA dues:$125
About this home
Step into refined elegance with this fully reimagined single-story home. Tucked behind gates, this sleek, modern home exudes style & quality. Inside, tons of natural light, vaulted ceilings & an open, airy floor plan& warm fireplace greet you. Pristine Italian porcelain tile flows throughout the home. The chef’s kitchen is a showstopper with quartz counters, glossy white frameless cabinetry w/ soft close, premium stainless appliances, a breakfast bar, & cozy dining nook. The primary suite is oversized with an additional flex room space which could be an office or nursery, spa-style bath, & walk-in rain shower. Backyard is an entertainer’s dream w/ a heated pool & spa, lush landscaping, mountain views & a covered patio for ultimate relaxation. Systems are updated: newer AC, furnace, water heater, & pool equipment. Every inch has been thoughtfully upgraded in 2020, this home is turn-key perfection! HOA includes RV Parking & walking paths throughout! Call to schedule your private tour!
Contact an agent
Home facts
- Year built:1998
- Listing ID #:2699260
- Added:161 day(s) ago
- Updated:December 17, 2025 at 02:05 PM
Rooms and interior
- Bedrooms:3
- Total bathrooms:2
- Living area:1,774 sq. ft.
Heating and cooling
- Cooling:Central Air, Electric
- Heating:Central, Gas
Structure and exterior
- Roof:Tile
- Year built:1998
- Building area:1,774 sq. ft.
- Lot area:0.16 Acres
Schools
- High school:Eldorado
- Middle school:Keller
- Elementary school:Stanford,Stanford
Utilities
- Water:Public
Finances and disclosures
- Price:$497,900
- Price per sq. ft.:$280.67
- Tax amount:$1,990
New listings near 5801 Sunny Orchard Lane
- New
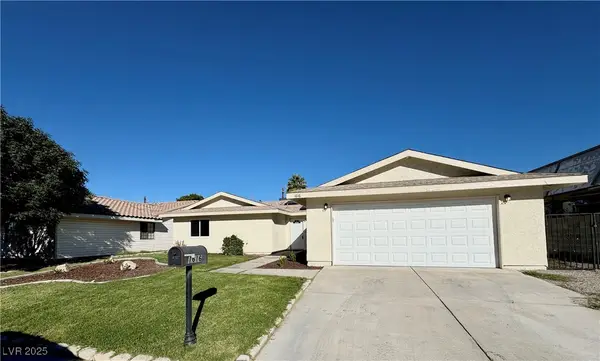 $420,000Active3 beds 2 baths1,441 sq. ft.
$420,000Active3 beds 2 baths1,441 sq. ft.1616 Yellow Rose Street, Las Vegas, NV 89108
MLS# 2726592Listed by: KELLER WILLIAMS MARKETPLACE - New
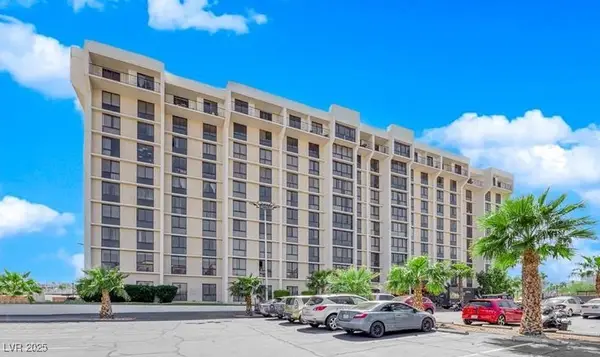 $149,000Active2 beds 2 baths1,080 sq. ft.
$149,000Active2 beds 2 baths1,080 sq. ft.3930 University Center Drive #106, Las Vegas, NV 89119
MLS# 2741755Listed by: COLDWELL BANKER PREMIER - New
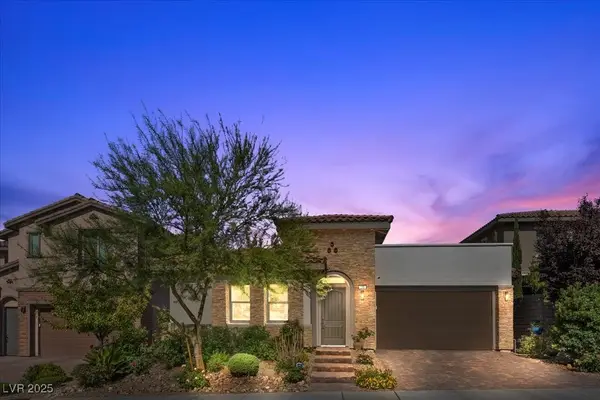 $850,000Active3 beds 3 baths2,095 sq. ft.
$850,000Active3 beds 3 baths2,095 sq. ft.251 Castellari Drive, Las Vegas, NV 89138
MLS# 2742018Listed by: COLDWELL BANKER PREMIER - New
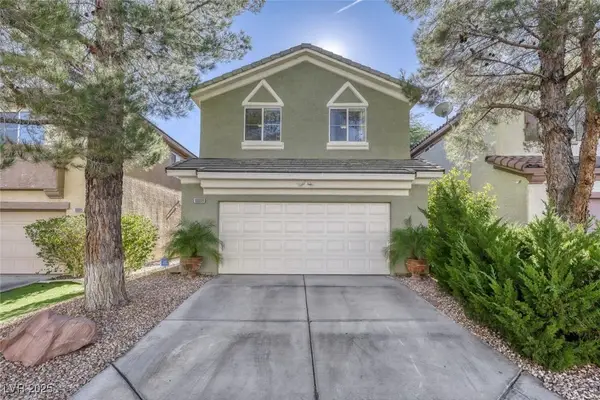 $425,000Active3 beds 3 baths1,461 sq. ft.
$425,000Active3 beds 3 baths1,461 sq. ft.10009 Calabasas Avenue, Las Vegas, NV 89117
MLS# 2742146Listed by: SIGNATURE REAL ESTATE GROUP - New
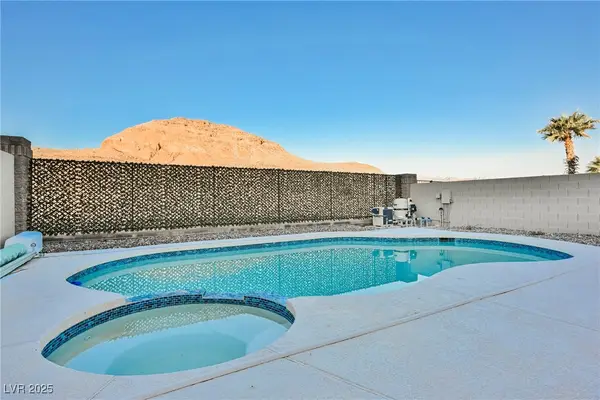 $599,900Active3 beds 2 baths1,266 sq. ft.
$599,900Active3 beds 2 baths1,266 sq. ft.83 Rock Run Street, Las Vegas, NV 89148
MLS# 2742177Listed by: RUSTIC PROPERTIES - New
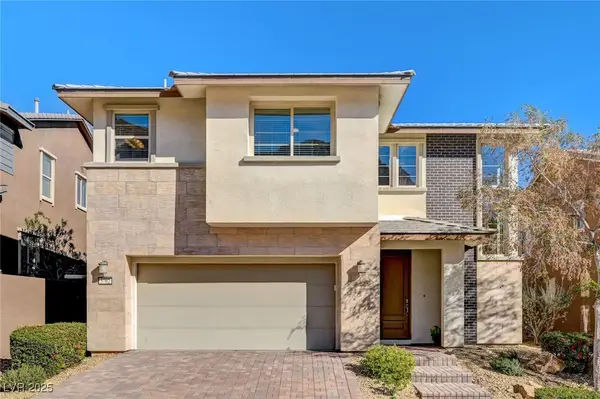 $730,000Active3 beds 3 baths2,513 sq. ft.
$730,000Active3 beds 3 baths2,513 sq. ft.5762 Mesa Mountain Drive, Las Vegas, NV 89135
MLS# 2742267Listed by: REAL BROKER LLC - New
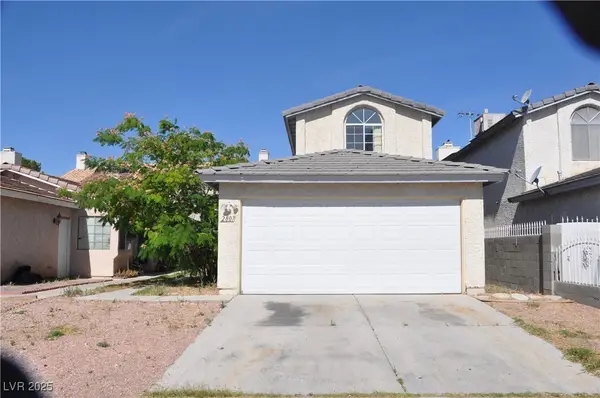 $319,900Active3 beds 2 baths1,277 sq. ft.
$319,900Active3 beds 2 baths1,277 sq. ft.2807 Beaconfalls Way, Las Vegas, NV 89142
MLS# 2742303Listed by: KELLER WILLIAMS MARKETPLACE - New
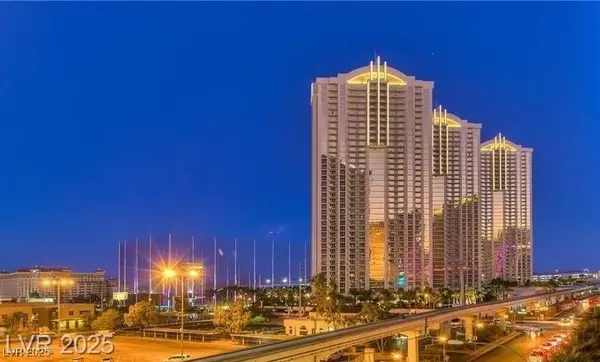 $349,900Active1 beds 2 baths874 sq. ft.
$349,900Active1 beds 2 baths874 sq. ft.145 Harmon Avenue #1521, Las Vegas, NV 89109
MLS# 2742346Listed by: SERHANT - New
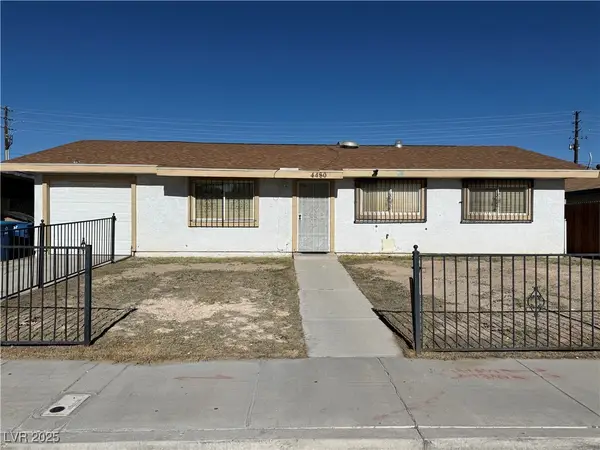 $299,990Active3 beds 2 baths1,040 sq. ft.
$299,990Active3 beds 2 baths1,040 sq. ft.4480 Draga Place, Las Vegas, NV 89115
MLS# 2742353Listed by: KELLER WILLIAMS MARKETPLACE - New
 $265,000Active2 beds 3 baths1,193 sq. ft.
$265,000Active2 beds 3 baths1,193 sq. ft.6120 Meadowhaven Lane, Las Vegas, NV 89103
MLS# 2737466Listed by: EXECUTIVE REALTY SERVICES
