5822 E Carey Avenue, Las Vegas, NV 89156
Local realty services provided by:Better Homes and Gardens Real Estate Universal
Listed by:kristin poppe(702) 439-1745
Office:coldwell banker premier
MLS#:2683305
Source:GLVAR
Price summary
- Price:$335,000
- Price per sq. ft.:$249.26
About this home
BELOW MARKET INTEREST RATES are offered on this listing. Ask your agent for details. Perfect Blend of Modern and Farmhouse. This beauty sits on an oversized lot w/ gated RV parking and private driveway. Entering from your fully fenced front yard with slatted porch entryway you open to a breathy open floorplan. Featuring stunning wood beam supports and oversized island kitchen. The kitchen is equipt all appliances included, custom cabinetry with all upgraded drawer only cabinetry, open live edge shelving on top with HUGE single basin sink w/ garden wndow, and porcelain countertops matching backsplash. Engineered Hardwood flooring, fresh two toned paint, led lighting, and custom doors throughout home. Both bathrooms feature tile showers and glass doors, lighted mirrors and modern vanities. This must be seen in person to appreciate. This home was converted to real property and completed remdeled from top to bottom.
Contact an agent
Home facts
- Year built:1986
- Listing ID #:2683305
- Added:130 day(s) ago
- Updated:September 05, 2025 at 12:18 AM
Rooms and interior
- Bedrooms:3
- Total bathrooms:2
- Full bathrooms:1
- Living area:1,344 sq. ft.
Heating and cooling
- Cooling:Central Air, Electric
- Heating:Central, Gas
Structure and exterior
- Roof:Shingle
- Year built:1986
- Building area:1,344 sq. ft.
- Lot area:0.14 Acres
Schools
- High school:Sunrise Mountain School
- Middle school:Bailey Dr William(Bob)H
- Elementary school:King Jr., Martin Luther,King Jr., Martin Luther
Utilities
- Water:Public
Finances and disclosures
- Price:$335,000
- Price per sq. ft.:$249.26
- Tax amount:$678
New listings near 5822 E Carey Avenue
- New
 $250,000Active2 beds 2 baths1,354 sq. ft.
$250,000Active2 beds 2 baths1,354 sq. ft.4437 Dover Straight Street #104, Las Vegas, NV 89115
MLS# 2722744Listed by: GK PROPERTIES - New
 $324,998Active2 beds 2 baths1,144 sq. ft.
$324,998Active2 beds 2 baths1,144 sq. ft.1676 Buck Island Street, Las Vegas, NV 89156
MLS# 2722889Listed by: GALINDO GROUP REAL ESTATE - New
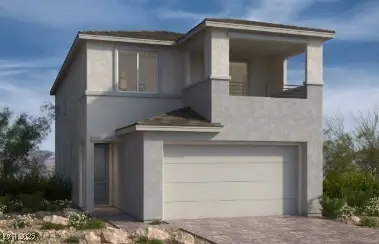 $599,006Active4 beds 3 baths2,175 sq. ft.
$599,006Active4 beds 3 baths2,175 sq. ft.156 Cinder Cone Lane, Las Vegas, NV 89138
MLS# 2723169Listed by: KB HOME NEVADA INC - New
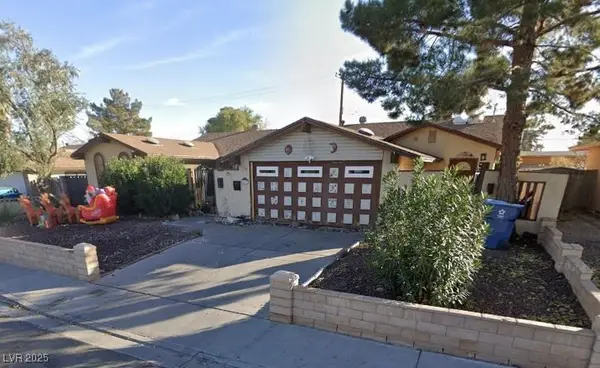 $464,000Active4 beds 4 baths2,488 sq. ft.
$464,000Active4 beds 4 baths2,488 sq. ft.4951 Plata Del Sol Drive, Las Vegas, NV 89121
MLS# 2723283Listed by: KELLER WILLIAMS REALTY LAS VEG - New
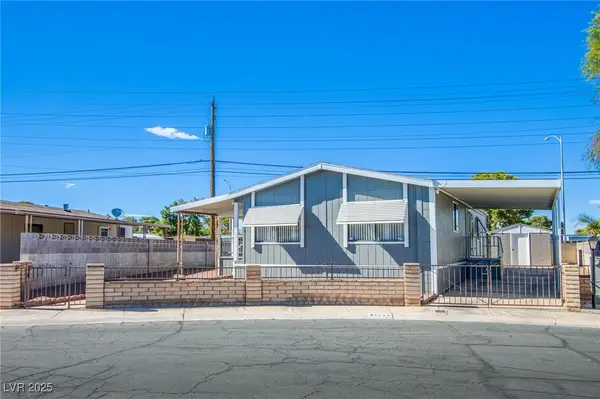 $250,000Active3 beds 2 baths1,200 sq. ft.
$250,000Active3 beds 2 baths1,200 sq. ft.5584 Aldama Road, Las Vegas, NV 89122
MLS# 2723291Listed by: CENTURY 21 1ST PRIORITY REALTY - Open Sat, 12 to 3pmNew
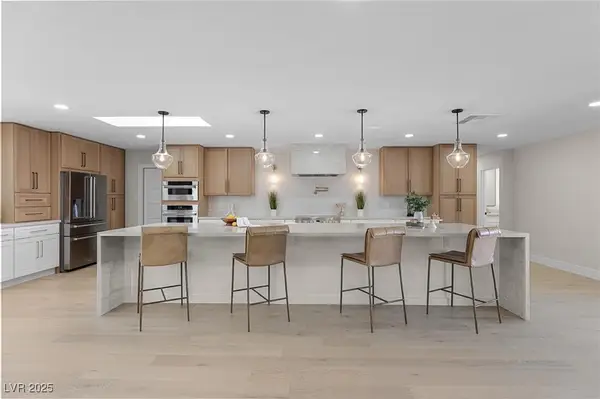 $1,599,000Active5 beds 3 baths2,958 sq. ft.
$1,599,000Active5 beds 3 baths2,958 sq. ft.3112 Conners Drive, Las Vegas, NV 89107
MLS# 2723292Listed by: REAL BROKER LLC - New
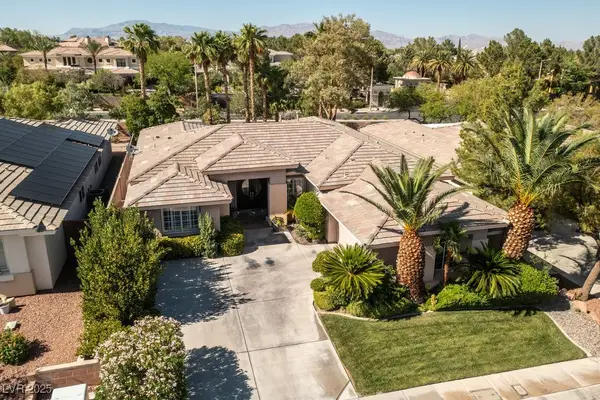 $920,000Active3 beds 2 baths2,485 sq. ft.
$920,000Active3 beds 2 baths2,485 sq. ft.10320 Luxembourg Avenue, Las Vegas, NV 89145
MLS# 2723319Listed by: REALTY ONE GROUP, INC - New
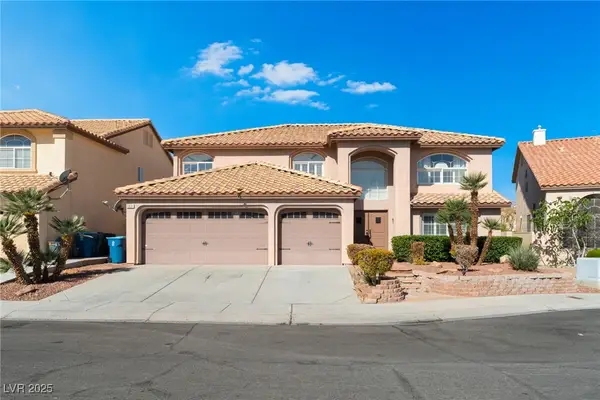 $645,000Active6 beds 3 baths3,417 sq. ft.
$645,000Active6 beds 3 baths3,417 sq. ft.3921 White Castle Street, Las Vegas, NV 89129
MLS# 2721724Listed by: EXP REALTY - New
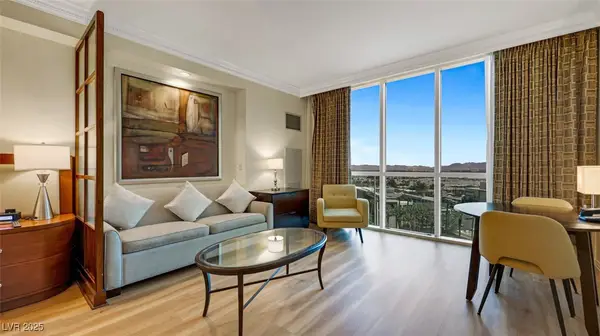 $309,000Active-- beds 1 baths520 sq. ft.
$309,000Active-- beds 1 baths520 sq. ft.135 E Harmon Avenue #904, Las Vegas, NV 89109
MLS# 2722034Listed by: MORE REALTY INCORPORATED - New
 $429,900Active4 beds 3 baths1,861 sq. ft.
$429,900Active4 beds 3 baths1,861 sq. ft.6609 Joe Michael Way, Las Vegas, NV 89108
MLS# 2722778Listed by: SIMPLY VEGAS
