5824 Kane Holly Street, Las Vegas, NV 89130
Local realty services provided by:Better Homes and Gardens Real Estate Universal
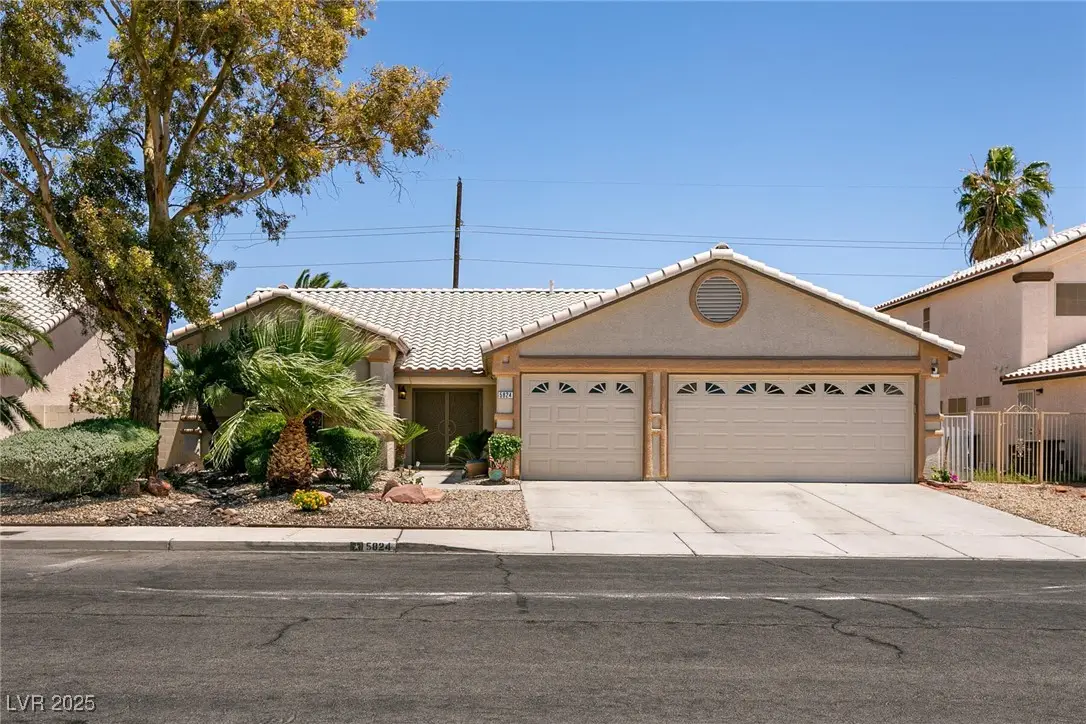
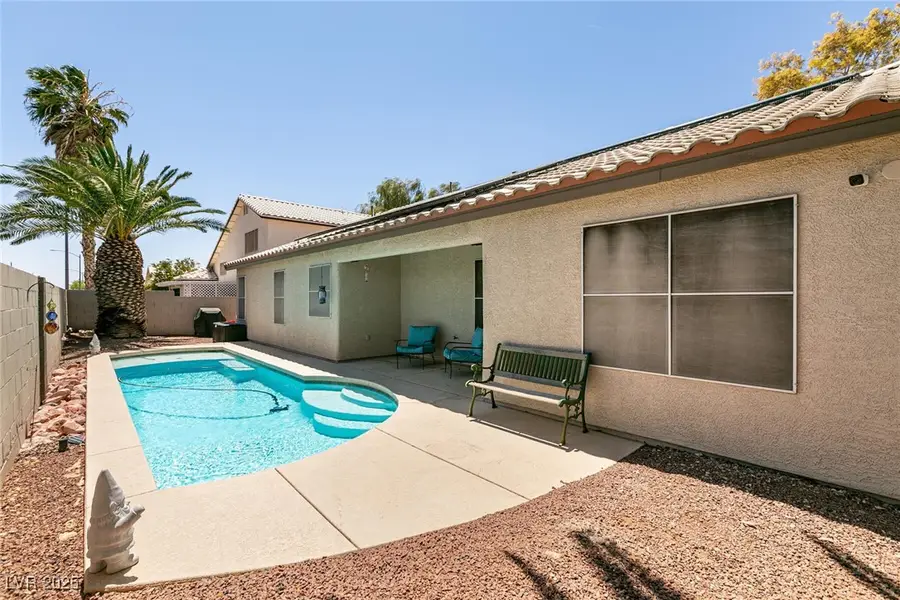
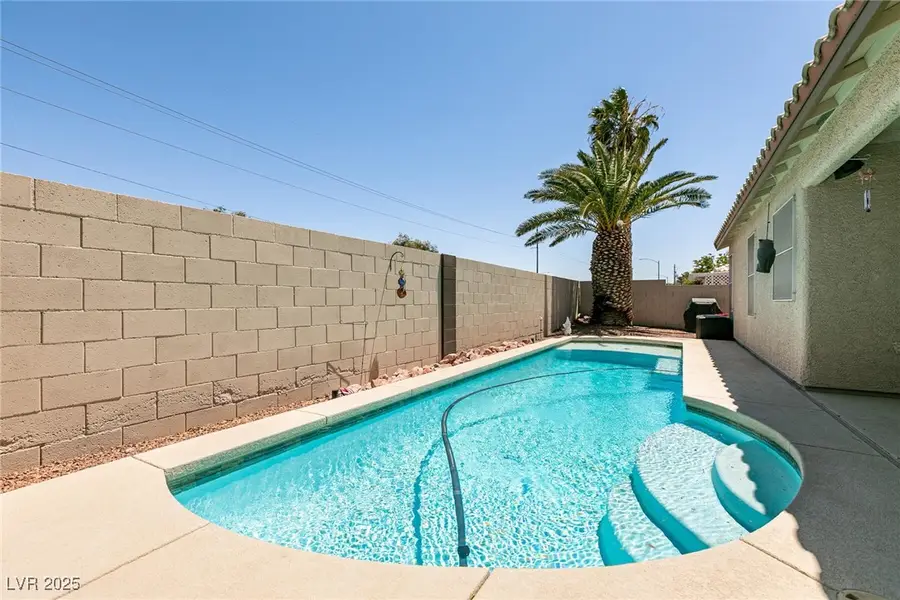
Listed by:loralee a. woodloralee.wood@cbvegas.com
Office:coldwell banker premier
MLS#:2684829
Source:GLVAR
Price summary
- Price:$569,400
- Price per sq. ft.:$242.81
About this home
NO HOA FEES!! Stunning single-story home in NW Las Vegas w/2 year old inground Pool! Enter thru double doors into soaring 10' ceilings, formal living & dining areas w/spacious family room. Large- Chef's DREAM kitchen is ideal for those who love to COOK & entertain! Featuring an abundance of cabinets, counter space, prep area, pantry, SS appls & sunny dining nook- perfect for enjoying breakfast & a cup of coffee. The oversized primary suite boasts a sitting area, walk-in closet & en suite bath w/dual sinks, soaking tub & separate shower for ultimate relaxation. 3 additional bedrooms, 2 full baths & separate laundry rm (W/D incl) offer space for all. Entertain & relax in your private backyard oasis w/cvd patio, inground salt pool, palm trees & dog run. Enjoy spacious 3-car garage w/epoxy floors, HVAC -2024, leased solar for extra savings, tankless water heater & softener & fresh exterior paint. Located minutes from top-rated schools, Centennial shopping, dining, parks & freeway access.
Contact an agent
Home facts
- Year built:1999
- Listing Id #:2684829
- Added:87 day(s) ago
- Updated:July 01, 2025 at 10:49 AM
Rooms and interior
- Bedrooms:4
- Total bathrooms:2
- Full bathrooms:2
- Living area:2,345 sq. ft.
Heating and cooling
- Cooling:Central Air, Electric, High Effciency
- Heating:Central, Gas, High Efficiency, Solar
Structure and exterior
- Roof:Pitched, Tile
- Year built:1999
- Building area:2,345 sq. ft.
- Lot area:0.15 Acres
Schools
- High school:Shadow Ridge
- Middle school:Saville Anthony
- Elementary school:Neal, Joseph,Neal, Joseph
Utilities
- Water:Public
Finances and disclosures
- Price:$569,400
- Price per sq. ft.:$242.81
- Tax amount:$2,859
New listings near 5824 Kane Holly Street
- New
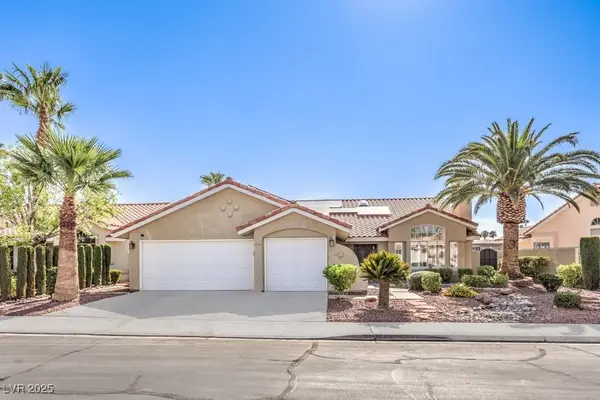 $1,250,000Active3 beds 3 baths2,393 sq. ft.
$1,250,000Active3 beds 3 baths2,393 sq. ft.2432 Ocean Front Drive, Las Vegas, NV 89128
MLS# 2710307Listed by: COLDWELL BANKER PREMIER - New
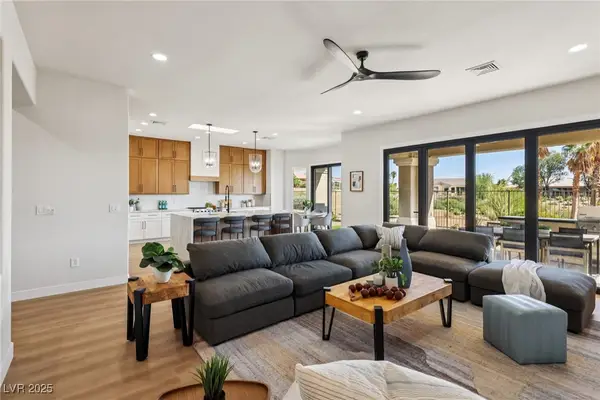 $1,799,000Active4 beds 4 baths3,217 sq. ft.
$1,799,000Active4 beds 4 baths3,217 sq. ft.10480 Premia Place, Las Vegas, NV 89135
MLS# 2710423Listed by: THE BOECKLE GROUP - New
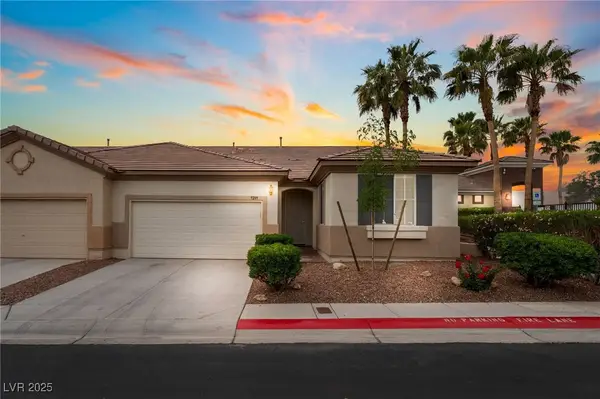 $411,888Active2 beds 2 baths1,435 sq. ft.
$411,888Active2 beds 2 baths1,435 sq. ft.9289 Mandeville Bay Avenue, Las Vegas, NV 89148
MLS# 2710435Listed by: LPT REALTY, LLC - New
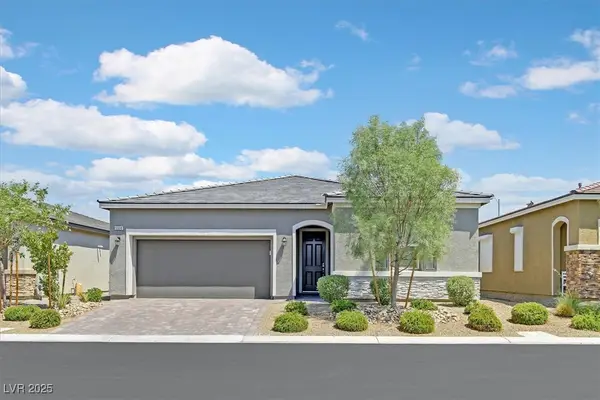 $699,000Active4 beds 3 baths2,162 sq. ft.
$699,000Active4 beds 3 baths2,162 sq. ft.9530 Smiley Creek Street, Las Vegas, NV 89178
MLS# 2710512Listed by: BHHS NEVADA PROPERTIES - New
 $630,000Active5 beds 4 baths3,546 sq. ft.
$630,000Active5 beds 4 baths3,546 sq. ft.9336 White Waterfall Avenue, Las Vegas, NV 89149
MLS# 2710568Listed by: CONGRESS REALTY - New
 $695,000Active4 beds 3 baths2,278 sq. ft.
$695,000Active4 beds 3 baths2,278 sq. ft.1304 Alderton Lane, Las Vegas, NV 89144
MLS# 2709632Listed by: SIGNATURE REAL ESTATE GROUP - New
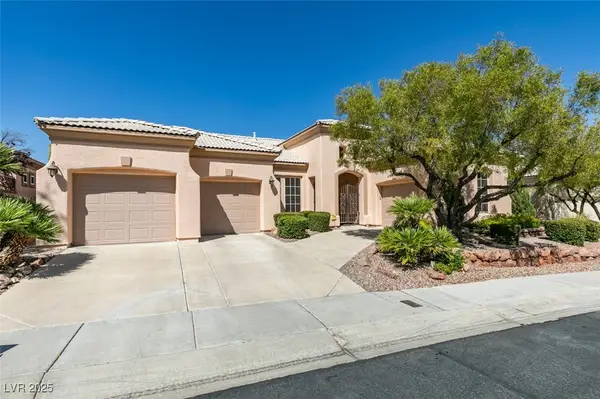 $950,000Active3 beds 3 baths2,596 sq. ft.
$950,000Active3 beds 3 baths2,596 sq. ft.10518 Mandarino Avenue, Las Vegas, NV 89135
MLS# 2709970Listed by: REALTY EXPERTISE - New
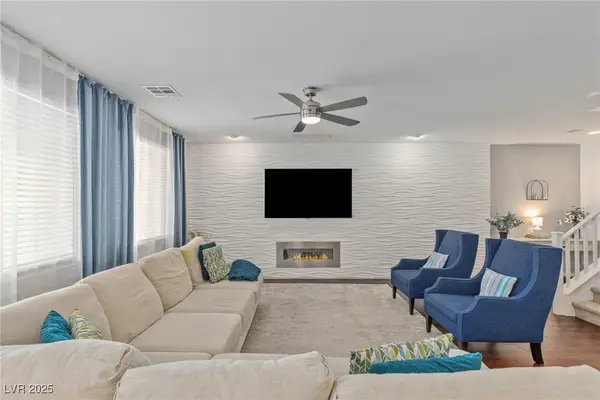 $574,900Active4 beds 4 baths2,638 sq. ft.
$574,900Active4 beds 4 baths2,638 sq. ft.12382 Piazzo Street, Las Vegas, NV 89141
MLS# 2710535Listed by: REALTY NOW - New
 $494,900Active2 beds 2 baths1,359 sq. ft.
$494,900Active2 beds 2 baths1,359 sq. ft.2505 Showcase Drive, Las Vegas, NV 89134
MLS# 2710545Listed by: BLACK & CHERRY REAL ESTATE - New
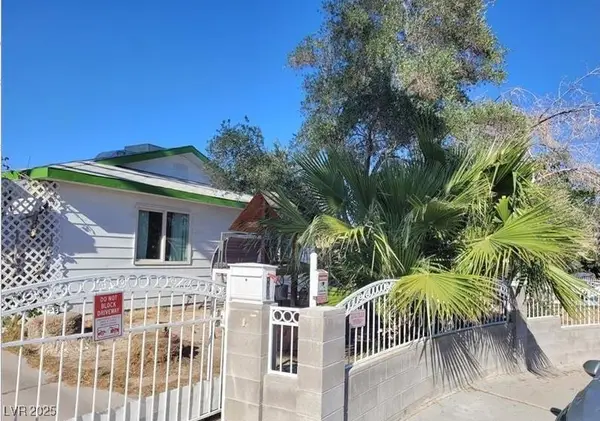 $350,000Active3 beds 2 baths1,088 sq. ft.
$350,000Active3 beds 2 baths1,088 sq. ft.4674 Petaluma Circle, Las Vegas, NV 89120
MLS# 2704133Listed by: GK PROPERTIES
