5831 Medallion Drive #103, Las Vegas, NV 89122
Local realty services provided by:Better Homes and Gardens Real Estate Universal
Upcoming open houses
- Fri, Dec 1201:00 pm - 04:00 pm
Listed by: charla r. garcia
Office: lpt realty, llc.
MLS#:2729198
Source:GLVAR
Price summary
- Price:$156,000
- Price per sq. ft.:$215.47
- Monthly HOA dues:$256
About this home
The kitchen offers plenty of natural lighting, beautifully upgraded granite countertops, recessed lighting, and all appliances included. The living room has a cozy fireplace offering a nice, serene retreat, with an updated brick mantle and design features. The spacious primary bedroom features a walk-in closet with plenty of space for all your wardrobe needs. There's plenty of style with the plank-style tile flooring and the custom window treatments, and a NEW AIR CONDITIONER/HEATING SYSTEM. Installed in 2024. The amenities include two sparkling pools, a spa, a basketball court, a dog park area, and a gated entry. HOA dues cover water, sewer, and trash, providing low-maintenance living, peace of mind. Conveniently located near shopping, dining, parks, Galleria Mall, local casinos, and major freeways. Great for anyone seeking an affordable, move-in-ready residence. ***FHA APPROVED CONDO ***
Contact an agent
Home facts
- Year built:1987
- Listing ID #:2729198
- Added:48 day(s) ago
- Updated:November 17, 2025 at 06:48 PM
Rooms and interior
- Bedrooms:1
- Total bathrooms:1
- Living area:724 sq. ft.
Heating and cooling
- Cooling:Central Air, Electric
- Heating:Central, Electric
Structure and exterior
- Roof:Tile
- Year built:1987
- Building area:724 sq. ft.
Schools
- High school:Basic Academy
- Middle school:Cortney Francis
- Elementary school:Whitney,Whitney
Utilities
- Water:Public
Finances and disclosures
- Price:$156,000
- Price per sq. ft.:$215.47
- Tax amount:$283
New listings near 5831 Medallion Drive #103
- New
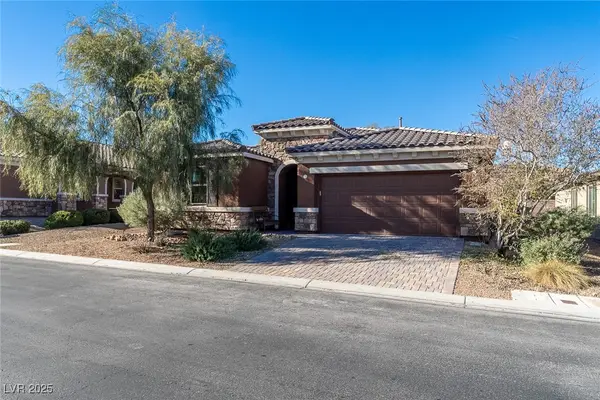 $515,000Active3 beds 2 baths1,802 sq. ft.
$515,000Active3 beds 2 baths1,802 sq. ft.11211 Carlin Farms Street, Las Vegas, NV 89179
MLS# 2738648Listed by: SIMPLY VEGAS - New
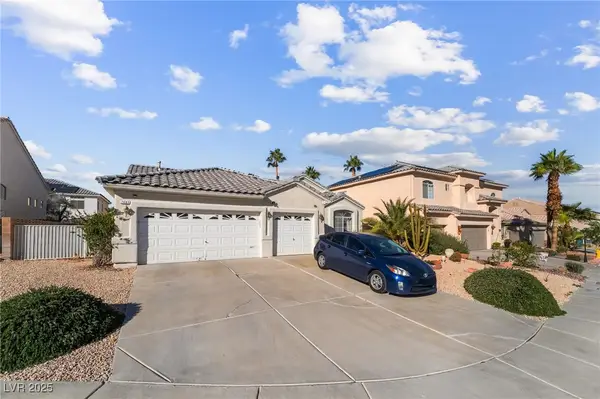 $500,000Active3 beds 2 baths1,903 sq. ft.
$500,000Active3 beds 2 baths1,903 sq. ft.7483 Forestdale Court, Las Vegas, NV 89120
MLS# 2740797Listed by: PLATINUM REAL ESTATE PROF - New
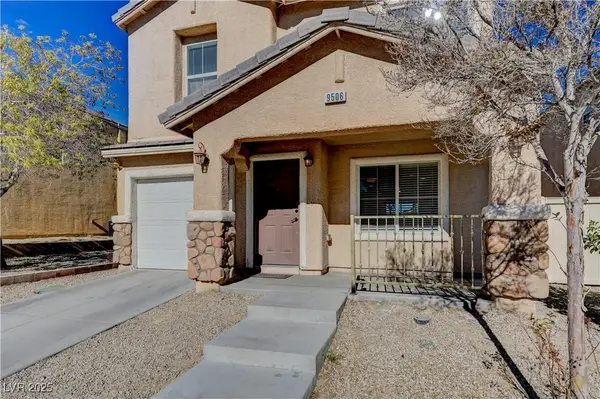 $375,000Active3 beds 3 baths1,278 sq. ft.
$375,000Active3 beds 3 baths1,278 sq. ft.9506 Diamond Bridge Avenue, Las Vegas, NV 89166
MLS# 2740815Listed by: SIMPLY VEGAS - New
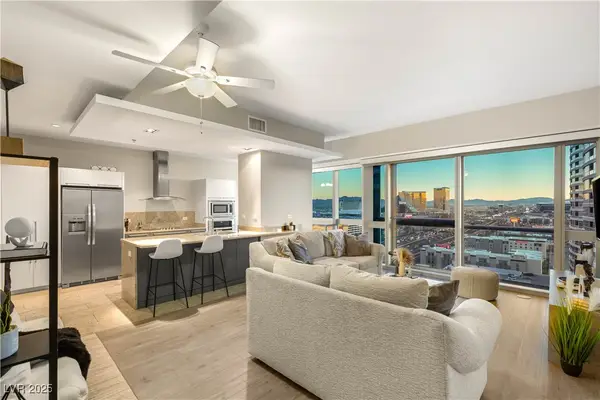 $625,000Active2 beds 2 baths1,437 sq. ft.
$625,000Active2 beds 2 baths1,437 sq. ft.4471 Dean Martin Drive #1907, Las Vegas, NV 89103
MLS# 2738863Listed by: MAHSHEED REAL ESTATE LLC - New
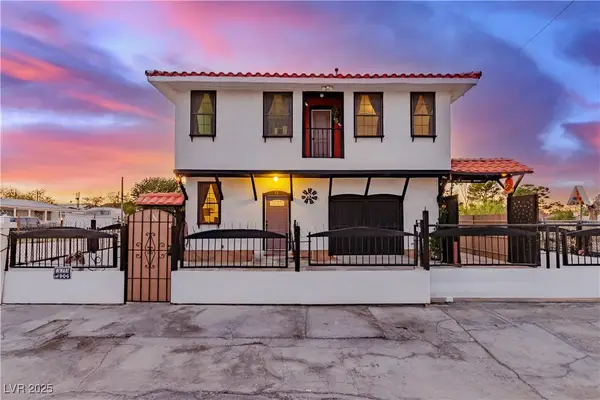 $570,000Active4 beds 5 baths2,303 sq. ft.
$570,000Active4 beds 5 baths2,303 sq. ft.Address Withheld By Seller, Las Vegas, NV 89101
MLS# 2740762Listed by: KEY REALTY LLC - New
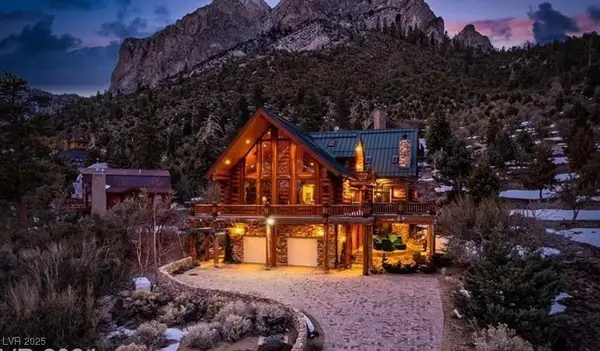 $4,900,000Active5 beds 6 baths6,735 sq. ft.
$4,900,000Active5 beds 6 baths6,735 sq. ft.276 Seven Dwarfs Road, Las Vegas, NV 89124
MLS# 2740613Listed by: BHHS NEVADA PROPERTIES - New
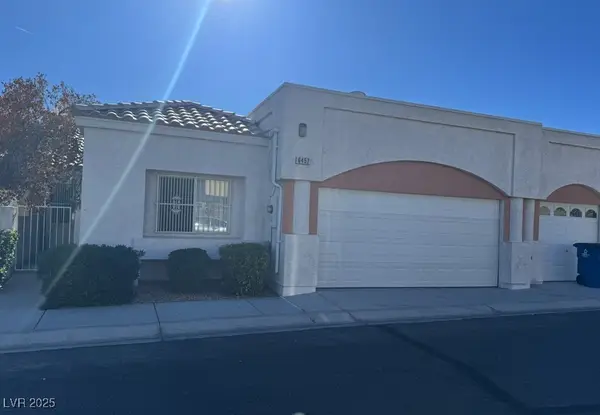 $325,000Active3 beds 2 baths1,182 sq. ft.
$325,000Active3 beds 2 baths1,182 sq. ft.6405 Blue Blossom Avenue, Las Vegas, NV 89108
MLS# 2740788Listed by: KELLER WILLIAMS MARKETPLACE - New
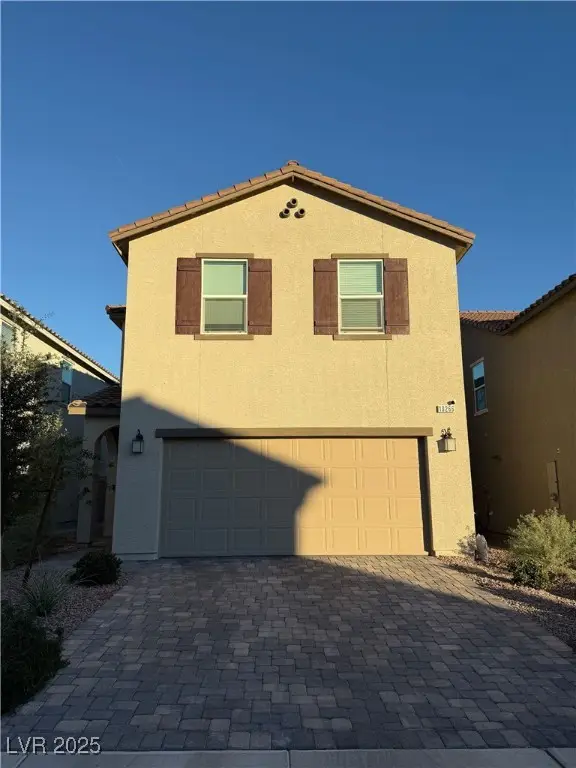 $495,000Active3 beds 3 baths1,749 sq. ft.
$495,000Active3 beds 3 baths1,749 sq. ft.10266 Glowing Amber Street, Las Vegas, NV 89141
MLS# 2740811Listed by: SOS REALTY GROUP LLC - New
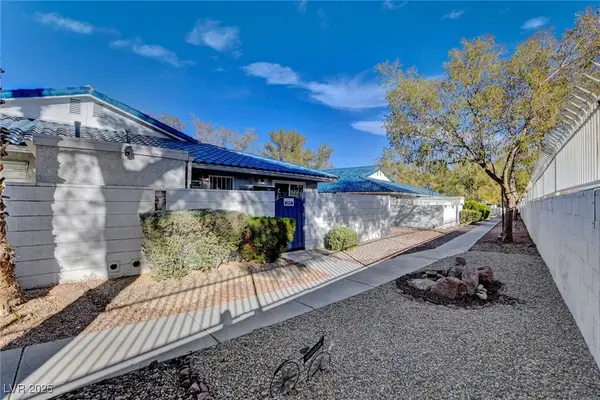 $200,000Active2 beds 2 baths728 sq. ft.
$200,000Active2 beds 2 baths728 sq. ft.2120 Chertsey Drive #D, Las Vegas, NV 89108
MLS# 2739411Listed by: KELLER WILLIAMS REALTY LAS VEG - New
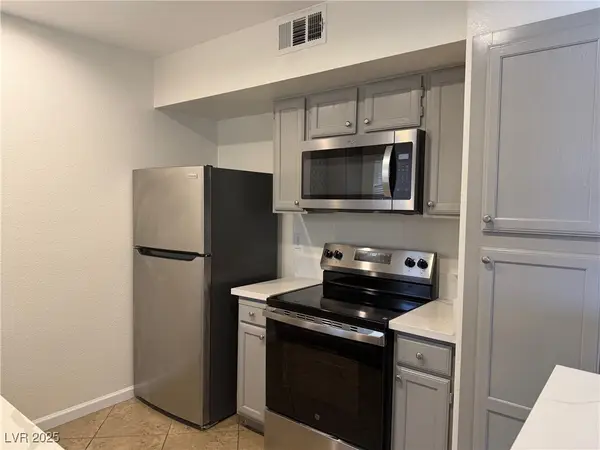 $230,000Active1 beds 1 baths700 sq. ft.
$230,000Active1 beds 1 baths700 sq. ft.6650 W Warm Springs Road #2154, Las Vegas, NV 89118
MLS# 2740784Listed by: NEVADA REAL ESTATE CORP
