5852 Ireland Ridge Court, Las Vegas, NV 89149
Local realty services provided by:Better Homes and Gardens Real Estate Universal
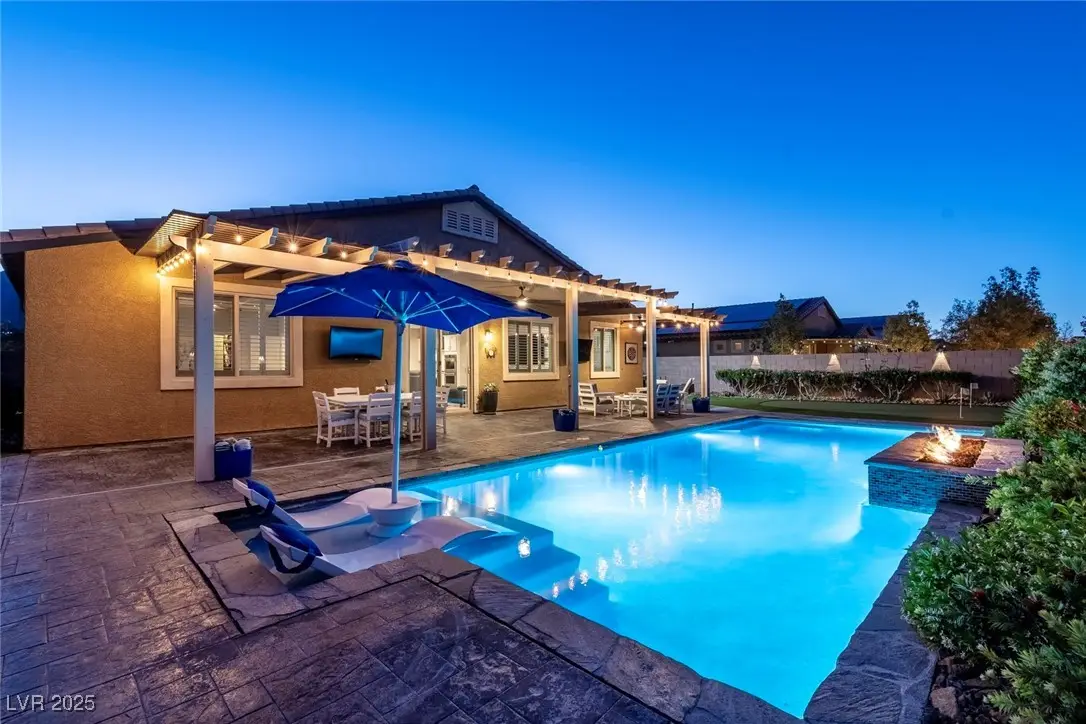
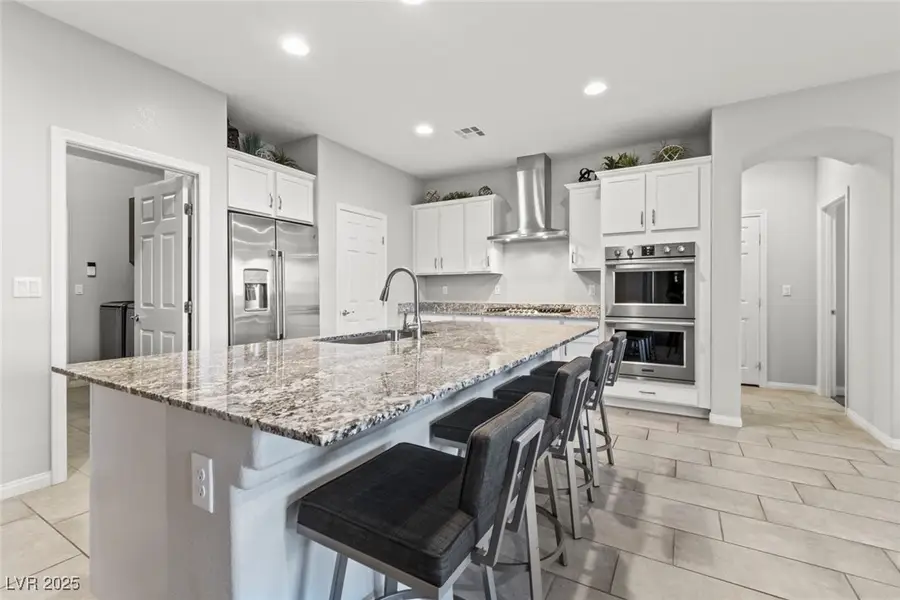
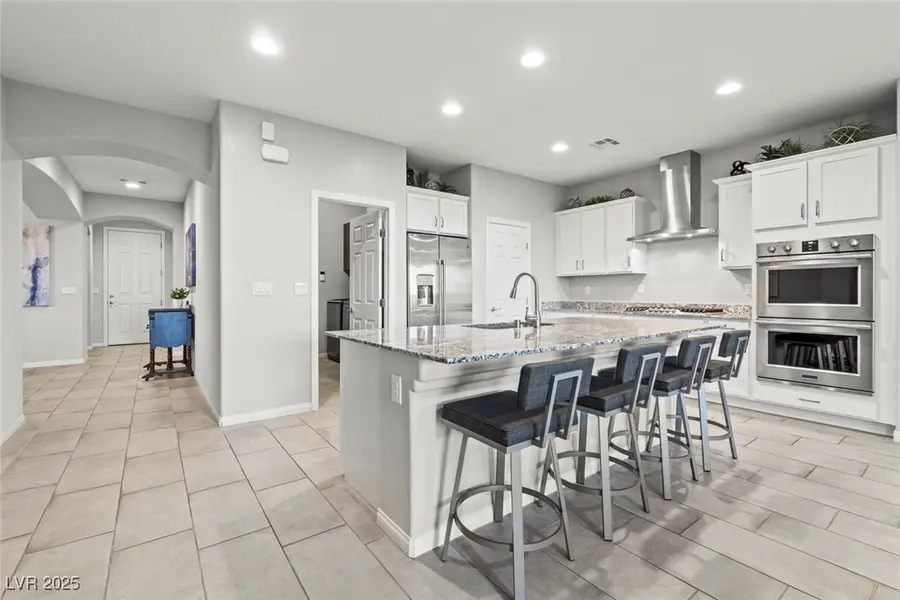
Listed by:richard crithfield(702) 686-8736
Office:bhhs nevada properties
MLS#:2677233
Source:GLVAR
Price summary
- Price:$899,000
- Price per sq. ft.:$368.9
- Monthly HOA dues:$78
About this home
Welcome to a backyard paradise & a home that checks every box. Nestled on an expansive 10,019 SqFt lot - this stunning property is your private retreat. Love the breathtaking mountain views while lounging by your gorgeous pool with solar & gas heating. Enjoy the large covered patio & two cozy firepits. Lush landscaping complete with apple, plum, pomegranate, lemon & orange trees & raised planter beds - this is outdoor living at its best! Ample RV parking with full hookups, pavers & gated access for your recreational vehicles. Kitchen features modern soft-close cabinets, spacious walk-in pantry & butler’s pantry. Enjoy whole-house water filtration. Epoxy-coated garage, built-in cabinets & overhead storage for all your toys & tools. This home truly has it all - luxury, privacy & functionality. 10 minutes to Red Rock Resort & Casino & Downtown Summerlin, 30 minutes to Mt. Charleston. Existing loan is assumable at 2.875%.
Contact an agent
Home facts
- Year built:2018
- Listing Id #:2677233
- Added:115 day(s) ago
- Updated:August 05, 2025 at 11:46 PM
Rooms and interior
- Bedrooms:4
- Total bathrooms:3
- Full bathrooms:3
- Living area:2,437 sq. ft.
Heating and cooling
- Cooling:Central Air, Electric
- Heating:Central, Gas
Structure and exterior
- Roof:Tile
- Year built:2018
- Building area:2,437 sq. ft.
- Lot area:0.23 Acres
Schools
- High school:Centennial
- Middle school:Escobedo Edmundo
- Elementary school:Darnell, Marshall C,Darnell, Marshall C
Utilities
- Water:Public
Finances and disclosures
- Price:$899,000
- Price per sq. ft.:$368.9
- Tax amount:$6,463
New listings near 5852 Ireland Ridge Court
- New
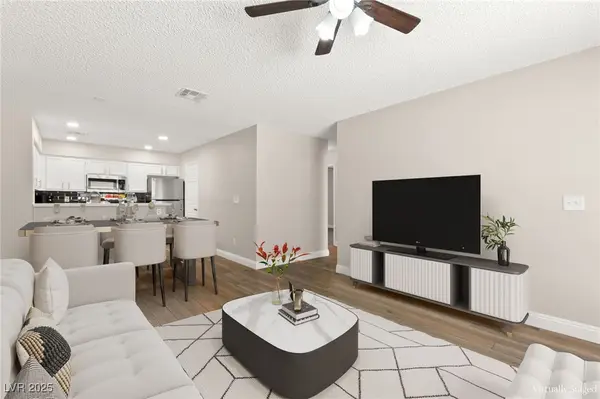 $230,000Active2 beds 2 baths900 sq. ft.
$230,000Active2 beds 2 baths900 sq. ft.2120 Willowbury Drive #A, Las Vegas, NV 89108
MLS# 2710751Listed by: HUNTINGTON & ELLIS, A REAL EST - New
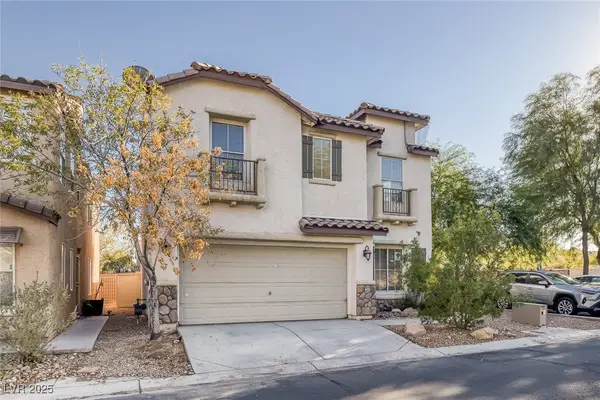 $399,500Active3 beds 3 baths1,367 sq. ft.
$399,500Active3 beds 3 baths1,367 sq. ft.5081 Pine Mountain Avenue, Las Vegas, NV 89139
MLS# 2711061Listed by: REALTY ONE GROUP, INC - New
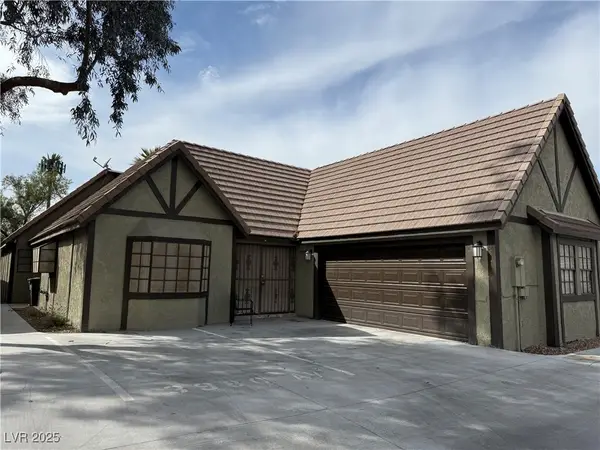 $343,000Active3 beds 2 baths2,082 sq. ft.
$343,000Active3 beds 2 baths2,082 sq. ft.3980 Avebury Place, Las Vegas, NV 89121
MLS# 2711107Listed by: SIGNATURE REAL ESTATE GROUP - New
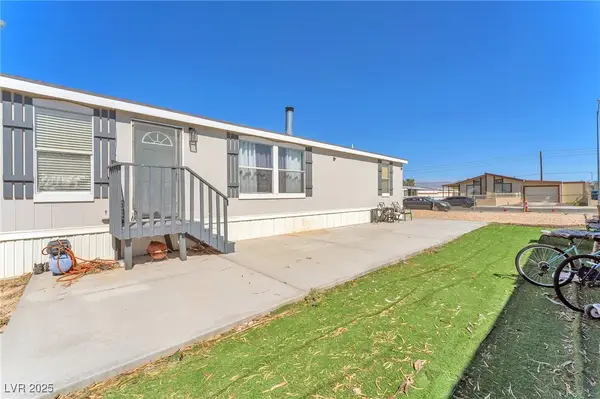 $325,000Active3 beds 2 baths1,456 sq. ft.
$325,000Active3 beds 2 baths1,456 sq. ft.6071 Big Bend Avenue, Las Vegas, NV 89156
MLS# 2707418Listed by: GK PROPERTIES - New
 $550,000Active4 beds 4 baths2,613 sq. ft.
$550,000Active4 beds 4 baths2,613 sq. ft.7537 Rainbow Spray Drive, Las Vegas, NV 89131
MLS# 2708349Listed by: GK PROPERTIES - New
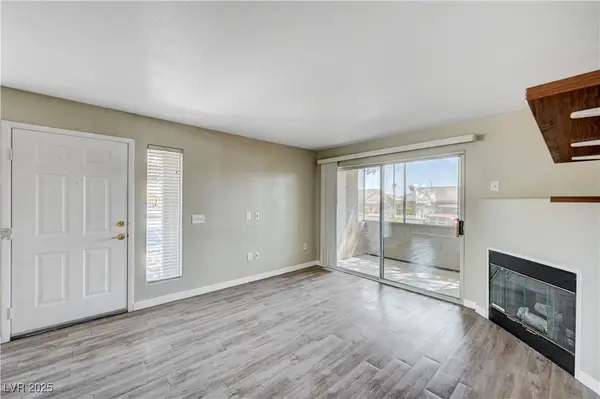 $222,000Active2 beds 2 baths1,029 sq. ft.
$222,000Active2 beds 2 baths1,029 sq. ft.5710 E Tropicana Avenue #1057, Las Vegas, NV 89122
MLS# 2710612Listed by: REAL BROKER LLC - New
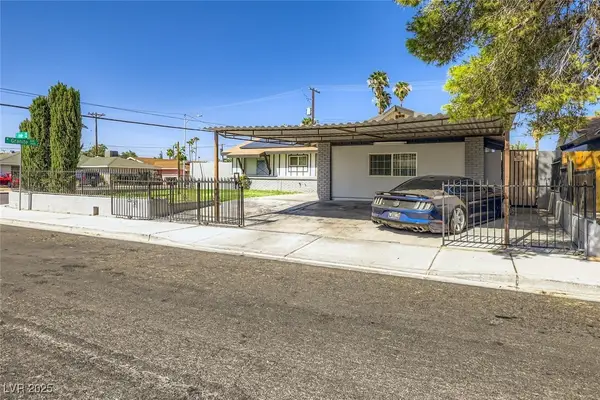 $410,000Active4 beds 3 baths1,707 sq. ft.
$410,000Active4 beds 3 baths1,707 sq. ft.35 Jade Circle, Las Vegas, NV 89106
MLS# 2710627Listed by: KELLER WILLIAMS MARKETPLACE - New
 $585,000Active5 beds 3 baths2,704 sq. ft.
$585,000Active5 beds 3 baths2,704 sq. ft.5449 Desert Spring Rd Road, Las Vegas, NV 89149
MLS# 2710223Listed by: REALTY ONE GROUP, INC - New
 $330,000Active3 beds 2 baths2,010 sq. ft.
$330,000Active3 beds 2 baths2,010 sq. ft.3471 One Nation Avenue, Las Vegas, NV 89121
MLS# 2711115Listed by: BHHS NEVADA PROPERTIES - New
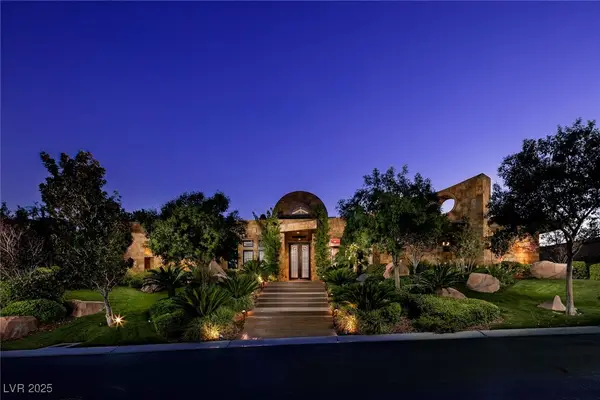 $7,995,000Active5 beds 6 baths8,397 sq. ft.
$7,995,000Active5 beds 6 baths8,397 sq. ft.15 Golden Sunray Lane, Las Vegas, NV 89135
MLS# 2710031Listed by: IS LUXURY

