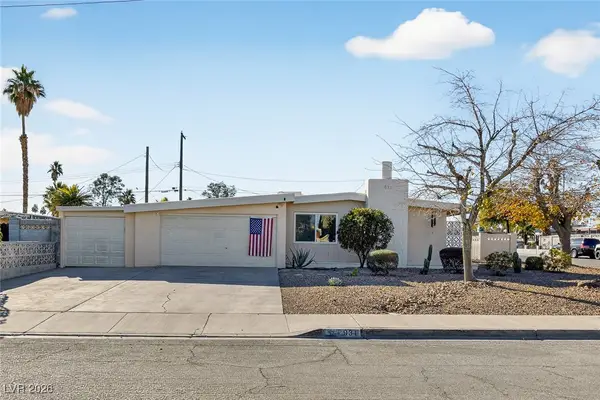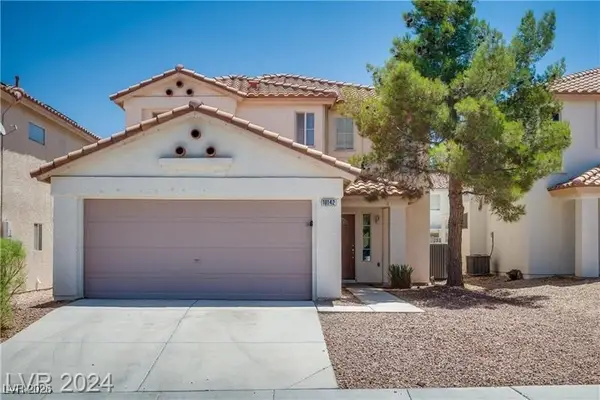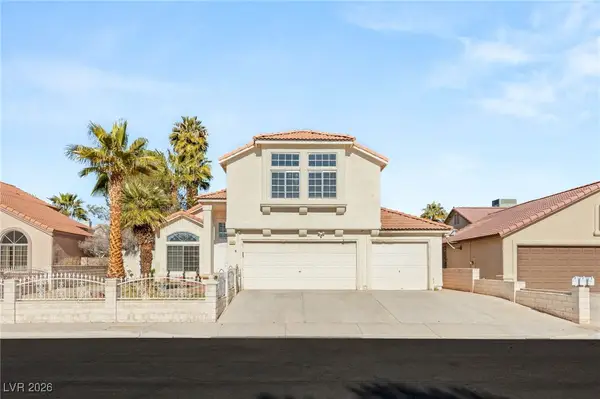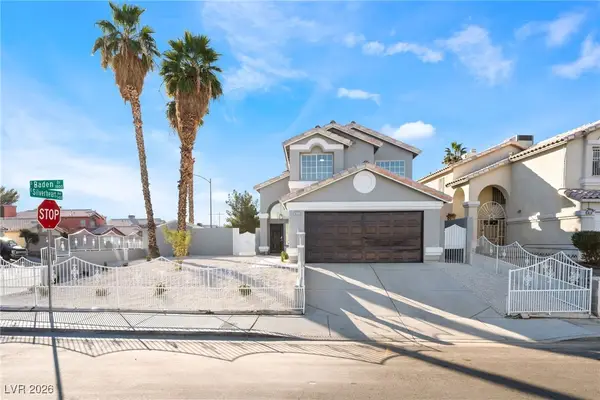5854 Alfred Drive, Las Vegas, NV 89108
Local realty services provided by:Better Homes and Gardens Real Estate Universal
5854 Alfred Drive,Las Vegas, NV 89108
$924,900
- 4 Beds
- 3 Baths
- 2,445 sq. ft.
- Single family
- Active
Listed by: robert w. morganti(702) 540-3775
Office: life realty district
MLS#:2726773
Source:GLVAR
Price summary
- Price:$924,900
- Price per sq. ft.:$378.28
About this home
Beautifully appointed and completely rebuilt single-story home offering 4 bedrooms, 2.5 baths, and approximately 2,850 sq. ft. of living space. Reconstructed from the slab up within the last two years, this residence features a private, remote-controlled gated entry, circular driveway, and RV parking. The open floor plan showcases custom flooring, designer paint, and upgraded fixtures throughout. The gourmet kitchen boasts Level 3 granite countertops, mission-style cabinetry, and stainless steel appliances. Spacious family and dining areas provide an ideal setting for gatherings. The oversized primary suite includes a spa-like bath, while three additional bedrooms feature mirrored closet doors and ceiling fans. The private backyard offers a covered patio and a sparkling pool—perfect for relaxing or entertaining family and friends, or just sit back and enjoy your favorite beverage. Call us today for a private showing.
Contact an agent
Home facts
- Year built:1975
- Listing ID #:2726773
- Added:100 day(s) ago
- Updated:January 20, 2026 at 01:45 AM
Rooms and interior
- Bedrooms:4
- Total bathrooms:3
- Full bathrooms:3
- Living area:2,445 sq. ft.
Heating and cooling
- Cooling:Central Air, Electric
- Heating:Central, Electric
Structure and exterior
- Roof:Tile
- Year built:1975
- Building area:2,445 sq. ft.
- Lot area:0.46 Acres
Schools
- High school:Cimarron-Memorial
- Middle school:Brinley J. Harold
- Elementary school:Reed, Doris M.,Reed, Doris M.
Finances and disclosures
- Price:$924,900
- Price per sq. ft.:$378.28
- Tax amount:$1,278
New listings near 5854 Alfred Drive
- New
 $417,000Active3 beds 2 baths1,212 sq. ft.
$417,000Active3 beds 2 baths1,212 sq. ft.931 Lulu Avenue, Las Vegas, NV 89119
MLS# 2748049Listed by: MONOPOLY REALTY & MGMT INC - New
 $460,000Active4 beds 3 baths2,296 sq. ft.
$460,000Active4 beds 3 baths2,296 sq. ft.7105 Dalegrove Drive, Las Vegas, NV 89129
MLS# 2748431Listed by: KELLER WILLIAMS MARKETPLACE - New
 $310,000Active-- beds 1 baths520 sq. ft.
$310,000Active-- beds 1 baths520 sq. ft.135 E Harmon Avenue #315, Las Vegas, NV 89109
MLS# 2748657Listed by: SERHANT - New
 $449,950Active4 beds 3 baths1,875 sq. ft.
$449,950Active4 beds 3 baths1,875 sq. ft.10142 Rice Paper Street, Las Vegas, NV 89183
MLS# 2748813Listed by: BHHS NEVADA PROPERTIES - New
 $398,000Active3 beds 3 baths1,611 sq. ft.
$398,000Active3 beds 3 baths1,611 sq. ft.543 Cabis Bay Street, Las Vegas, NV 89178
MLS# 2747677Listed by: COMPASS REALTY & MANAGEMENT - New
 $414,900Active3 beds 2 baths1,444 sq. ft.
$414,900Active3 beds 2 baths1,444 sq. ft.7221 E Carey Avenue, Las Vegas, NV 89156
MLS# 2749135Listed by: HUNTINGTON & ELLIS, A REAL EST - New
 $524,900Active4 beds 3 baths2,146 sq. ft.
$524,900Active4 beds 3 baths2,146 sq. ft.1542 Champagne Circle, Las Vegas, NV 89119
MLS# 2749139Listed by: HUNTINGTON & ELLIS, A REAL EST - New
 $390,000Active3 beds 2 baths1,605 sq. ft.
$390,000Active3 beds 2 baths1,605 sq. ft.10058 Catalina Canyon Avenue, Las Vegas, NV 89147
MLS# 2749198Listed by: REAL BROKER LLC - New
 $479,900Active4 beds 3 baths1,636 sq. ft.
$479,900Active4 beds 3 baths1,636 sq. ft.1812 Baden Drive, Las Vegas, NV 89142
MLS# 2749203Listed by: LIFE REALTY DISTRICT  $463,990Pending3 beds 3 baths1,715 sq. ft.
$463,990Pending3 beds 3 baths1,715 sq. ft.9353 Ava Hathaway Street #8, Las Vegas, NV 89141
MLS# 2748970Listed by: D R HORTON INC
