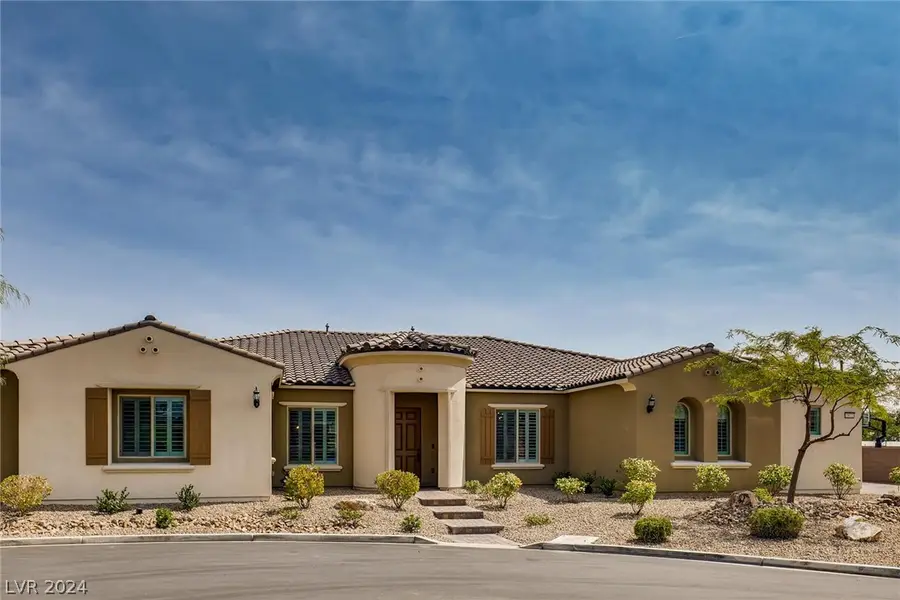5872 Shangri La Night Court, Las Vegas, NV 89149
Local realty services provided by:Better Homes and Gardens Real Estate Universal



Listed by:john junyent(702) 529-4646
Office:realty one group, inc
MLS#:2587382
Source:GLVAR
Price summary
- Price:$1,149,000
- Price per sq. ft.:$289.86
About this home
$150,000 Control 4 Smart Home System, .46 Acre, 3,964 sqft Super Private, Single Story, 4 Bd, 3.5 Bth, located at the end of Cul de Sac. This Pulte Estate Collection (only 20 Estates), Energy Star Qualified Home is upgraded with Owners Retreat and Suite, Den / Office, Game Room, Wet Bar with Wine Cooler, Cafe Area, Huge Gathering Room w Multi Panel Sliding Glass Doors, Pavers, Covered Patio, Tray Ceiling in Foyer and Vestibule. High Ceilings with New Fans throughout. California Closets in Primary Walk In Closet. Quartz Counters, Back Splash, SS Appliances, Bathrooms with Piedra Fine Counter Tops, Mud Room w Boot Bench. Garage Floors Clear Coated with Aggregate. Sunburst Shutters through out. RV/Toy parking. Back Yard, with Grass and Artificial Turf perfect for entertaining. Photos do not show all upgrades and added features. Photos are "Virtual Staging".“Please consider Stacey Griffith at Ticor Title. Title work has already been started.”
Contact an agent
Home facts
- Year built:2016
- Listing Id #:2587382
- Added:433 day(s) ago
- Updated:July 01, 2025 at 10:50 AM
Rooms and interior
- Bedrooms:4
- Total bathrooms:4
- Full bathrooms:3
- Half bathrooms:1
- Living area:3,964 sq. ft.
Heating and cooling
- Cooling:Central Air, Electric
- Heating:Gas, Multiple Heating Units
Structure and exterior
- Roof:Tile
- Year built:2016
- Building area:3,964 sq. ft.
- Lot area:0.46 Acres
Schools
- High school:Centennial
- Middle school:Escobedo Edmundo
- Elementary school:Darnell, Marshall C,Darnell, Marshall C
Utilities
- Water:Public
Finances and disclosures
- Price:$1,149,000
- Price per sq. ft.:$289.86
- Tax amount:$6,276
New listings near 5872 Shangri La Night Court
- New
 $360,000Active3 beds 3 baths1,504 sq. ft.
$360,000Active3 beds 3 baths1,504 sq. ft.9639 Idle Spurs Drive, Las Vegas, NV 89123
MLS# 2709301Listed by: LIFE REALTY DISTRICT - New
 $178,900Active2 beds 1 baths902 sq. ft.
$178,900Active2 beds 1 baths902 sq. ft.4348 Tara Avenue #2, Las Vegas, NV 89102
MLS# 2709330Listed by: ALL VEGAS PROPERTIES - New
 $2,300,000Active4 beds 5 baths3,245 sq. ft.
$2,300,000Active4 beds 5 baths3,245 sq. ft.8772 Haven Street, Las Vegas, NV 89123
MLS# 2709621Listed by: LAS VEGAS SOTHEBY'S INT'L - Open Fri, 4 to 7pmNew
 $1,100,000Active3 beds 2 baths2,115 sq. ft.
$1,100,000Active3 beds 2 baths2,115 sq. ft.2733 Billy Casper Drive, Las Vegas, NV 89134
MLS# 2709953Listed by: KING REALTY GROUP - New
 $325,000Active3 beds 2 baths1,288 sq. ft.
$325,000Active3 beds 2 baths1,288 sq. ft.1212 Balzar Avenue, Las Vegas, NV 89106
MLS# 2710293Listed by: BHHS NEVADA PROPERTIES - New
 $437,000Active3 beds 2 baths1,799 sq. ft.
$437,000Active3 beds 2 baths1,799 sq. ft.7026 Westpark Court, Las Vegas, NV 89147
MLS# 2710304Listed by: KELLER WILLIAMS VIP - New
 $534,900Active4 beds 3 baths2,290 sq. ft.
$534,900Active4 beds 3 baths2,290 sq. ft.9874 Smokey Moon Street, Las Vegas, NV 89141
MLS# 2706872Listed by: THE BROKERAGE A RE FIRM - New
 $345,000Active4 beds 2 baths1,260 sq. ft.
$345,000Active4 beds 2 baths1,260 sq. ft.4091 Paramount Street, Las Vegas, NV 89115
MLS# 2707779Listed by: COMMERCIAL WEST BROKERS - New
 $390,000Active3 beds 3 baths1,388 sq. ft.
$390,000Active3 beds 3 baths1,388 sq. ft.9489 Peaceful River Avenue, Las Vegas, NV 89178
MLS# 2709168Listed by: BARRETT & CO, INC - New
 $399,900Active3 beds 3 baths2,173 sq. ft.
$399,900Active3 beds 3 baths2,173 sq. ft.6365 Jacobville Court, Las Vegas, NV 89122
MLS# 2709564Listed by: PLATINUM REAL ESTATE PROF
