Local realty services provided by:Better Homes and Gardens Real Estate Universal
Listed by: frank napoli iifrank@thenapoligroup.com
Office: bhhs nevada properties
MLS#:2607145
Source:GLVAR
Price summary
- Price:$11,995,000
- Price per sq. ft.:$588.45
About this home
This versatile property is in a gated and secured estate that spans 3.93 acres and can serve as either a luxurious residence or a high-end commercial facility. With 12 exquisitely appointed suites, the attention to detail and luxurious finishes throughout are remarkable. The dining room has a gas fireplace and sets the stage for elegant gatherings. The kitchen is fully equipped for professional-grade cooking and is ideal for both residential and commercial use. The second floor can be accessed via a grand staircase at the entry or by a convenient elevator. The outdoor spaces are just as impressive, featuring a pool and spa surrounded by multiple patio areas. A separate pool house has a bar and two baths adding to the resort-like atmosphere. Additionally, a guest house with two full bedrooms provides comfortable accommodations for visitors or staff. Every aspect of this estate has been tastefully designed and meticulously maintained offering endless possibilities.
Contact an agent
Home facts
- Year built:1996
- Listing ID #:2607145
- Added:542 day(s) ago
- Updated:February 10, 2026 at 11:59 AM
Rooms and interior
- Bedrooms:14
- Total bathrooms:17
- Full bathrooms:16
- Living area:20,384 sq. ft.
Heating and cooling
- Cooling:Central Air, Electric
- Heating:Central, Gas, Multiple Heating Units
Structure and exterior
- Roof:Pitched, Tile
- Year built:1996
- Building area:20,384 sq. ft.
- Lot area:3.93 Acres
Schools
- High school:Centennial
- Middle school:Escobedo Edmundo
- Elementary school:Allen, Dean La Mar,Allen, Dean La Mar
Utilities
- Water:Public
Finances and disclosures
- Price:$11,995,000
- Price per sq. ft.:$588.45
- Tax amount:$41,845
New listings near 5930 N El Capitan Way
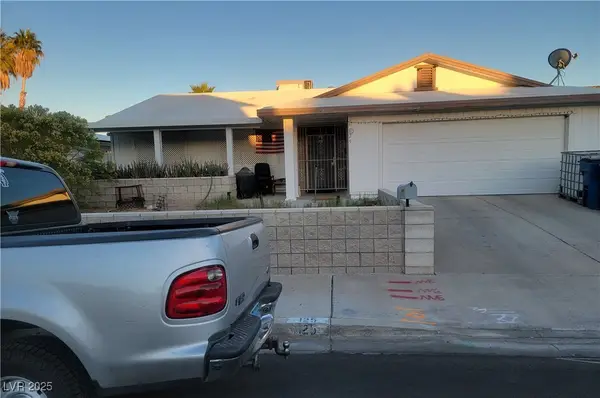 $450,000Active3 beds 2 baths1,620 sq. ft.
$450,000Active3 beds 2 baths1,620 sq. ft.Address Withheld By Seller, Las Vegas, NV 89145
MLS# 2729663Listed by: UNITED REALTY GROUP $460,000Active3 beds 3 baths2,119 sq. ft.
$460,000Active3 beds 3 baths2,119 sq. ft.Address Withheld By Seller, Las Vegas, NV 89119
MLS# 2738050Listed by: YOUR HOME SOLD GUARANTEED RE- New
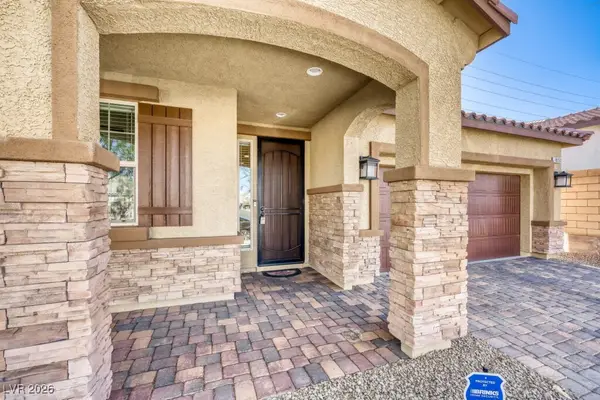 $550,000Active3 beds 2 baths1,748 sq. ft.
$550,000Active3 beds 2 baths1,748 sq. ft.Address Withheld By Seller, Las Vegas, NV 89166
MLS# 2753480Listed by: EXP REALTY - New
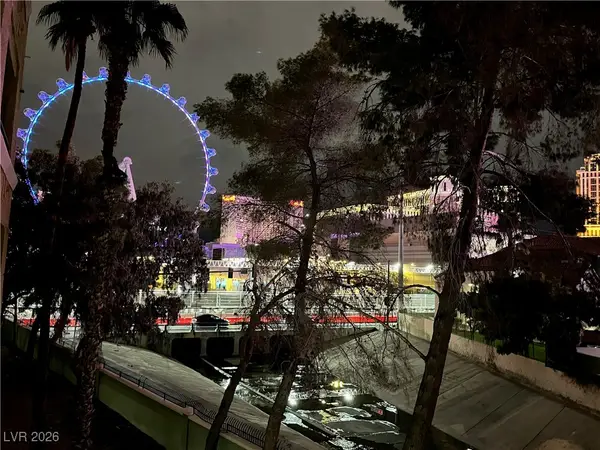 $242,000Active1 beds 1 baths692 sq. ft.
$242,000Active1 beds 1 baths692 sq. ft.210 E Flamingo Road #218, Las Vegas, NV 89169
MLS# 2751072Listed by: IMS REALTY LLC - New
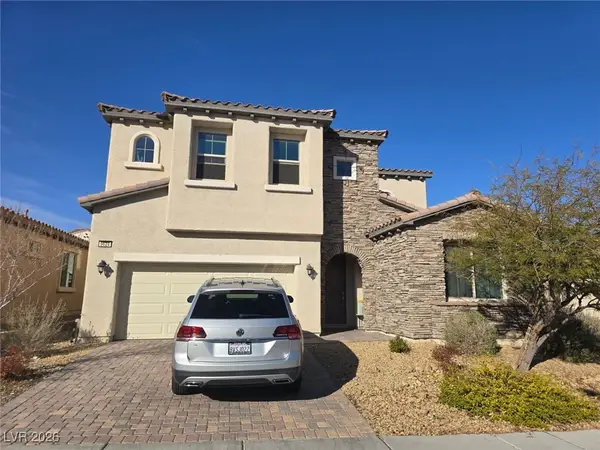 $589,000Active4 beds 4 baths3,532 sq. ft.
$589,000Active4 beds 4 baths3,532 sq. ft.9624 Ponderosa Skye Court, Las Vegas, NV 89166
MLS# 2753073Listed by: BHHS NEVADA PROPERTIES - New
 $539,999Active2 beds 2 baths1,232 sq. ft.
$539,999Active2 beds 2 baths1,232 sq. ft.897 Carlton Terrace Lane, Las Vegas, NV 89138
MLS# 2753249Listed by: O'HARMONY REALTY LLC - New
 $1,199,900Active4 beds 4 baths3,536 sq. ft.
$1,199,900Active4 beds 4 baths3,536 sq. ft.9938 Cambridge Brook Avenue, Las Vegas, NV 89149
MLS# 2753594Listed by: REAL BROKER LLC - New
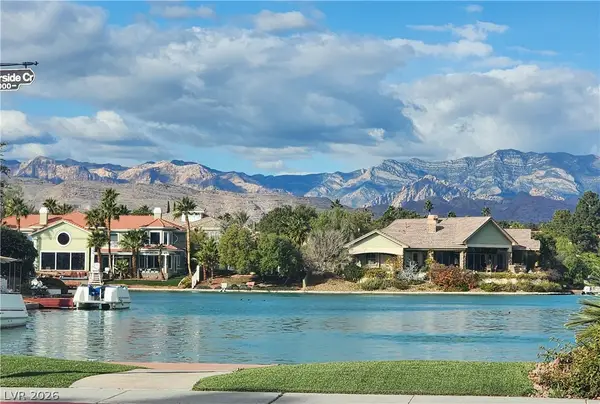 $980,000Active4 beds 3 baths2,375 sq. ft.
$980,000Active4 beds 3 baths2,375 sq. ft.3033 Misty Harbour Drive, Las Vegas, NV 89117
MLS# 2753697Listed by: CENTENNIAL REAL ESTATE - New
 $775,000Active3 beds 2 baths2,297 sq. ft.
$775,000Active3 beds 2 baths2,297 sq. ft.62 Harbor Coast Street, Las Vegas, NV 89148
MLS# 2753811Listed by: SIGNATURE REAL ESTATE GROUP - New
 $145,000Active2 beds 1 baths816 sq. ft.
$145,000Active2 beds 1 baths816 sq. ft.565 S Royal Crest Circle #19, Las Vegas, NV 89169
MLS# 2754441Listed by: BHHS NEVADA PROPERTIES

