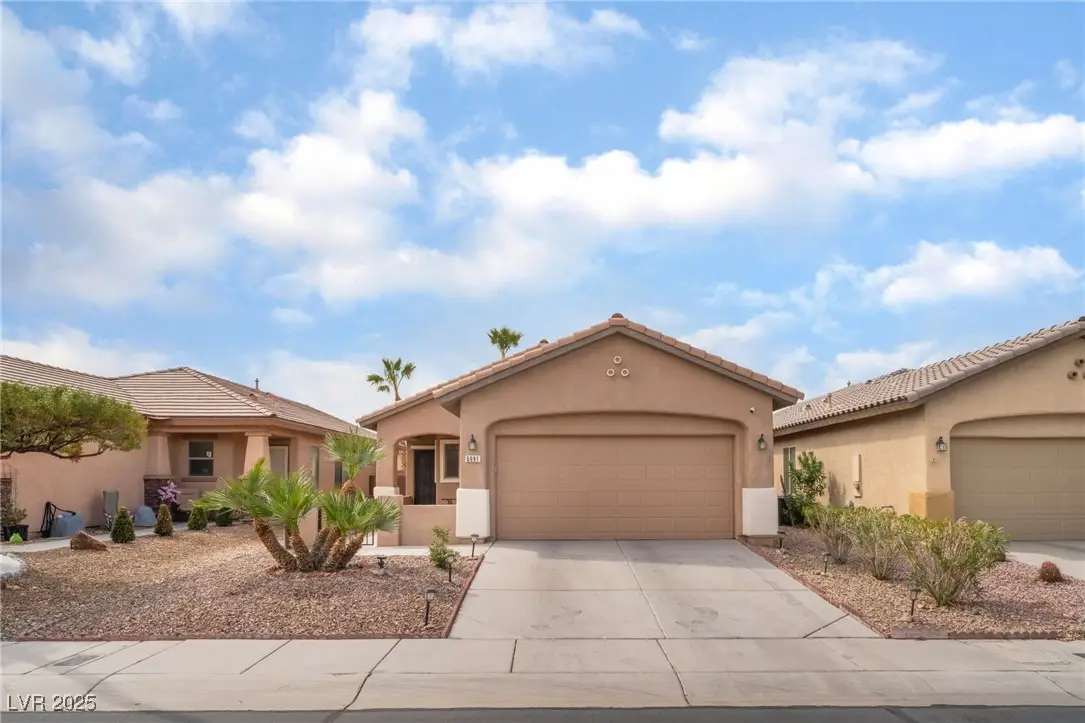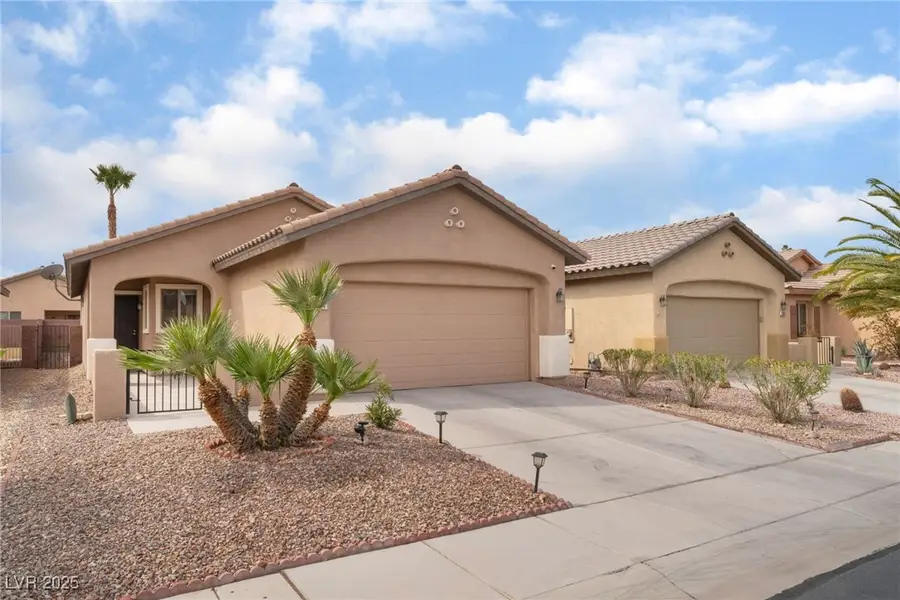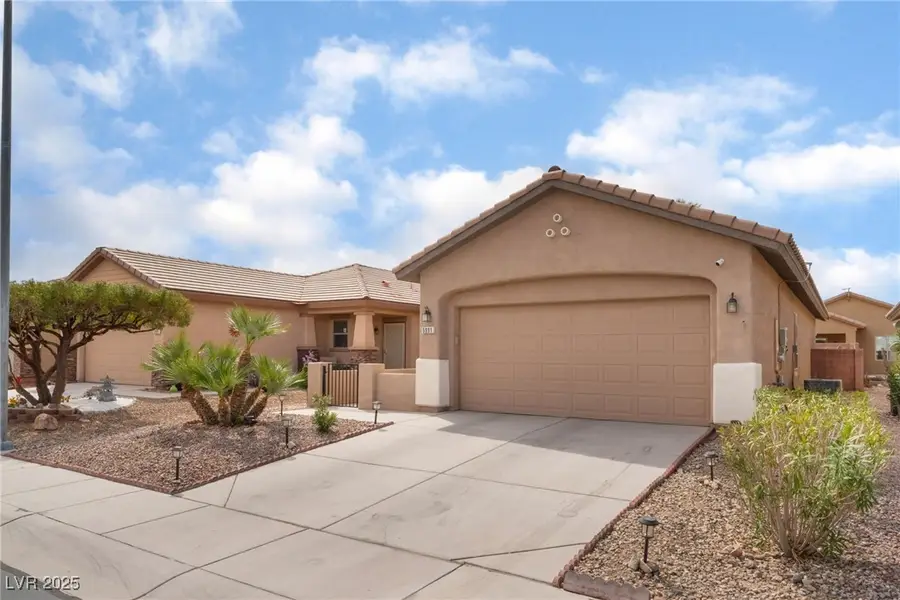5991 Saddle Horse Avenue, Las Vegas, NV 89122
Local realty services provided by:Better Homes and Gardens Real Estate Universal



Upcoming open houses
- Sun, Aug 1708:00 am - 11:00 am
- Sun, Aug 1710:00 am - 01:00 pm
Listed by:alison rachiell(702) 521-5650
Office:keller williams marketplace
MLS#:2665250
Source:GLVAR
Price summary
- Price:$330,000
- Price per sq. ft.:$285.22
- Monthly HOA dues:$133
About this home
Super low energy bills! Less than $25 a month! Solar is going to keep your house cool & your power bills low! Welcome to this charming 2-bedroom, 2-bathroom home located in the desirable Stallion Mountain Golf Course community’s! Featuring a well-maintained, spacious backyard perfect for outdoor activities and relaxation, this property offers a tranquil retreat with plenty of room to entertain or unwind. Inside, you'll find newer luxury vinyl flooring that enhances the home's modern appeal and durability.
The primary suite is a true highlight with a generous walk-in closet, providing ample storage space, and a well-appointed en-suite bathroom featuring double sinks for added convenience. Whether you're enjoying a cozy evening in or hosting friends and family, this home offers both comfort and style. Don't miss your chance to own this stunning property in a coveted golf course community!
Contact an agent
Home facts
- Year built:2006
- Listing Id #:2665250
- Added:145 day(s) ago
- Updated:July 25, 2025 at 01:41 AM
Rooms and interior
- Bedrooms:2
- Total bathrooms:2
- Full bathrooms:2
- Living area:1,157 sq. ft.
Heating and cooling
- Cooling:Central Air, Electric
- Heating:Central, Gas
Structure and exterior
- Roof:Tile
- Year built:2006
- Building area:1,157 sq. ft.
- Lot area:0.1 Acres
Schools
- High school:Chaparral
- Middle school:Harney Kathleen & Tim
- Elementary school:Cunnngham,Cunnngham
Utilities
- Water:Public
Finances and disclosures
- Price:$330,000
- Price per sq. ft.:$285.22
- Tax amount:$1,727
New listings near 5991 Saddle Horse Avenue
- New
 $499,000Active5 beds 3 baths2,033 sq. ft.
$499,000Active5 beds 3 baths2,033 sq. ft.8128 Russell Creek Court, Las Vegas, NV 89139
MLS# 2709995Listed by: VERTEX REALTY & PROPERTY MANAG - Open Sat, 10:30am to 1:30pmNew
 $750,000Active3 beds 3 baths1,997 sq. ft.
$750,000Active3 beds 3 baths1,997 sq. ft.2407 Ridgeline Wash Street, Las Vegas, NV 89138
MLS# 2710069Listed by: HUNTINGTON & ELLIS, A REAL EST - New
 $2,995,000Active4 beds 4 baths3,490 sq. ft.
$2,995,000Active4 beds 4 baths3,490 sq. ft.12544 Claymore Highland Avenue, Las Vegas, NV 89138
MLS# 2710219Listed by: EXP REALTY - New
 $415,000Active3 beds 2 baths1,718 sq. ft.
$415,000Active3 beds 2 baths1,718 sq. ft.6092 Fox Creek Avenue, Las Vegas, NV 89122
MLS# 2710229Listed by: AIM TO PLEASE REALTY - New
 $460,000Active3 beds 3 baths1,653 sq. ft.
$460,000Active3 beds 3 baths1,653 sq. ft.3593 N Campbell Road, Las Vegas, NV 89129
MLS# 2710244Listed by: HUNTINGTON & ELLIS, A REAL EST - New
 $650,000Active3 beds 2 baths1,887 sq. ft.
$650,000Active3 beds 2 baths1,887 sq. ft.6513 Echo Crest Avenue, Las Vegas, NV 89130
MLS# 2710264Listed by: SVH REALTY & PROPERTY MGMT - New
 $1,200,000Active4 beds 5 baths5,091 sq. ft.
$1,200,000Active4 beds 5 baths5,091 sq. ft.6080 Crystal Brook Court, Las Vegas, NV 89149
MLS# 2708347Listed by: REAL BROKER LLC - New
 $155,000Active1 beds 1 baths599 sq. ft.
$155,000Active1 beds 1 baths599 sq. ft.445 N Lamb Boulevard #C, Las Vegas, NV 89110
MLS# 2708895Listed by: EVOLVE REALTY - New
 $460,000Active4 beds 3 baths2,036 sq. ft.
$460,000Active4 beds 3 baths2,036 sq. ft.1058 Silver Stone Way, Las Vegas, NV 89123
MLS# 2708907Listed by: REALTY ONE GROUP, INC - New
 $258,000Active2 beds 2 baths1,371 sq. ft.
$258,000Active2 beds 2 baths1,371 sq. ft.725 N Royal Crest Circle #223, Las Vegas, NV 89169
MLS# 2709498Listed by: LPT REALTY LLC
