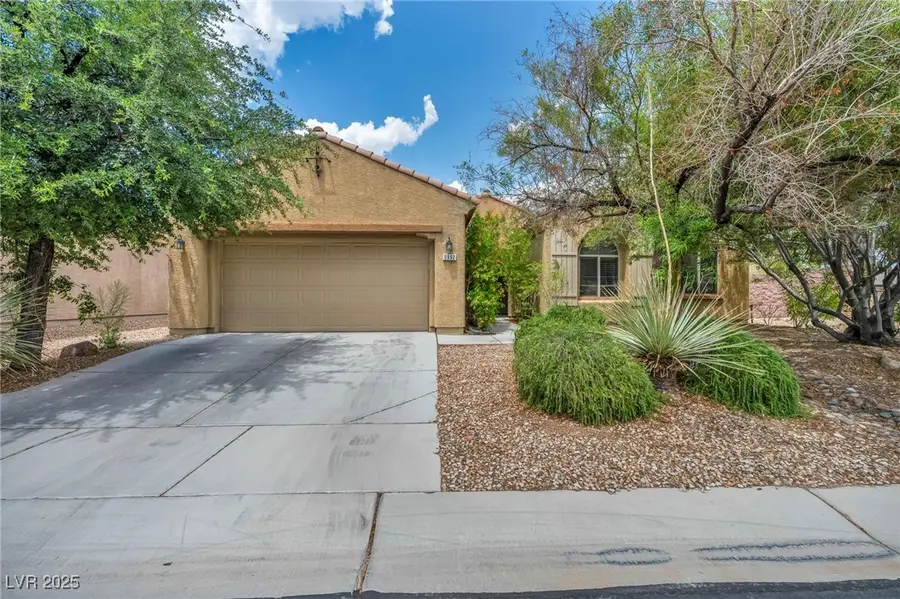5992 Quintillion Avenue, Las Vegas, NV 89122
Local realty services provided by:Better Homes and Gardens Real Estate Universal



Listed by:casey r. ellsworth
Office:lpt realty llc.
MLS#:2690271
Source:GLVAR
Price summary
- Price:$520,000
- Price per sq. ft.:$236.15
- Monthly HOA dues:$66
About this home
Live the Good Life in Stallion Mountain! Nestled on a spacious corner lot in the guard-gated Stallion Mountain community, this beautiful single-story home features 4 bedrooms, 2 bathrooms, and a layout that’s both functional and fabulous. Step inside to find an open-concept kitchen with breakfast nook that opens to the family room—perfect for entertaining or cozy nights in. Need space for dinner parties or holiday gatherings? A separate formal dining area that gives you just that. The private primary suite is thoughtfully tucked away from the other bedrooms, offering peace and quiet when you need it most. Enjoy a huge walk-in closet and 5-piece bathroom where you can relax and recharge. But the real showstopper is outside: your very own sparkling pool and spa, complete with safety fencing for peace of mind. Whether you're hosting summer BBQs or enjoying a quiet dip at sunset, this backyard is made for memories. This is more than just a home—it's your next chapter waiting to be written.
Contact an agent
Home facts
- Year built:2006
- Listing Id #:2690271
- Added:68 day(s) ago
- Updated:July 24, 2025 at 04:43 AM
Rooms and interior
- Bedrooms:4
- Total bathrooms:2
- Full bathrooms:2
- Living area:2,202 sq. ft.
Heating and cooling
- Cooling:Central Air, Electric
- Heating:Central, Gas
Structure and exterior
- Roof:Tile
- Year built:2006
- Building area:2,202 sq. ft.
- Lot area:0.2 Acres
Schools
- High school:Chaparral
- Middle school:Harney Kathleen & Tim
- Elementary school:Cunnngham,Cunnngham
Utilities
- Water:Public
Finances and disclosures
- Price:$520,000
- Price per sq. ft.:$236.15
- Tax amount:$2,940
New listings near 5992 Quintillion Avenue
- New
 $499,000Active5 beds 3 baths2,033 sq. ft.
$499,000Active5 beds 3 baths2,033 sq. ft.8128 Russell Creek Court, Las Vegas, NV 89139
MLS# 2709995Listed by: VERTEX REALTY & PROPERTY MANAG - Open Sat, 10:30am to 1:30pmNew
 $750,000Active3 beds 3 baths1,997 sq. ft.
$750,000Active3 beds 3 baths1,997 sq. ft.2407 Ridgeline Wash Street, Las Vegas, NV 89138
MLS# 2710069Listed by: HUNTINGTON & ELLIS, A REAL EST - New
 $2,995,000Active4 beds 4 baths3,490 sq. ft.
$2,995,000Active4 beds 4 baths3,490 sq. ft.12544 Claymore Highland Avenue, Las Vegas, NV 89138
MLS# 2710219Listed by: EXP REALTY - New
 $415,000Active3 beds 2 baths1,718 sq. ft.
$415,000Active3 beds 2 baths1,718 sq. ft.6092 Fox Creek Avenue, Las Vegas, NV 89122
MLS# 2710229Listed by: AIM TO PLEASE REALTY - New
 $460,000Active3 beds 3 baths1,653 sq. ft.
$460,000Active3 beds 3 baths1,653 sq. ft.3593 N Campbell Road, Las Vegas, NV 89129
MLS# 2710244Listed by: HUNTINGTON & ELLIS, A REAL EST - New
 $650,000Active3 beds 2 baths1,887 sq. ft.
$650,000Active3 beds 2 baths1,887 sq. ft.6513 Echo Crest Avenue, Las Vegas, NV 89130
MLS# 2710264Listed by: SVH REALTY & PROPERTY MGMT - New
 $1,200,000Active4 beds 5 baths5,091 sq. ft.
$1,200,000Active4 beds 5 baths5,091 sq. ft.6080 Crystal Brook Court, Las Vegas, NV 89149
MLS# 2708347Listed by: REAL BROKER LLC - New
 $155,000Active1 beds 1 baths599 sq. ft.
$155,000Active1 beds 1 baths599 sq. ft.445 N Lamb Boulevard #C, Las Vegas, NV 89110
MLS# 2708895Listed by: EVOLVE REALTY - New
 $460,000Active4 beds 3 baths2,036 sq. ft.
$460,000Active4 beds 3 baths2,036 sq. ft.1058 Silver Stone Way, Las Vegas, NV 89123
MLS# 2708907Listed by: REALTY ONE GROUP, INC - New
 $258,000Active2 beds 2 baths1,371 sq. ft.
$258,000Active2 beds 2 baths1,371 sq. ft.725 N Royal Crest Circle #223, Las Vegas, NV 89169
MLS# 2709498Listed by: LPT REALTY LLC
