600 Beresford Avenue, Las Vegas, NV 89123
Local realty services provided by:Better Homes and Gardens Real Estate Universal
Listed by:camila lincowski(702) 688-9469
Office:platinum real estate prof
MLS#:2718544
Source:GLVAR
Price summary
- Price:$585,000
- Price per sq. ft.:$274.13
- Monthly HOA dues:$18.33
About this home
• SELLERS WILLING TO CONTRIBUTE TO BUYERS CLOSING COSTS! • Stunning 5-bedroom, 3-bath remodeled home featuring new flooring, interior and exterior paint, updated baseboards, stair railings, blinds, and designer lighting. The kitchen showcases a large island, quartz countertops, new cabinets, GE fridge, Samsung gas stove, brand new dishwasher, and modern backsplash. The primary bath offers herringbone tile, standalone tub, shower, and double sinks. Guest bath includes hexagon tiles and double vanities. Additional upgrades: new laundry room, chandelier, Vivint alarm system, new water softener, and recently serviced dual AC units. The 3-car garage is equipped with EV hookups, built-in storage, and a new WiFi-enabled door. Backyard retreat includes covered awnings, fresh landscaping, putting green, BBQ stub, and outdoor kitchen island. Located in the desirable Crystal Springs neighborhood- central to shopping, schools, park, and freeway access.
Contact an agent
Home facts
- Year built:1999
- Listing ID #:2718544
- Added:132 day(s) ago
- Updated:October 14, 2025 at 06:45 PM
Rooms and interior
- Bedrooms:5
- Total bathrooms:3
- Full bathrooms:2
- Living area:2,134 sq. ft.
Heating and cooling
- Cooling:Central Air, Electric
- Heating:Central, Gas, Multiple Heating Units
Structure and exterior
- Roof:Tile
- Year built:1999
- Building area:2,134 sq. ft.
- Lot area:0.12 Acres
Schools
- High school:Silverado
- Middle school:Schofield Jack Lund
- Elementary school:Beatty, John R.,Beatty, John R.
Utilities
- Water:Public
Finances and disclosures
- Price:$585,000
- Price per sq. ft.:$274.13
- Tax amount:$2,618
New listings near 600 Beresford Avenue
- New
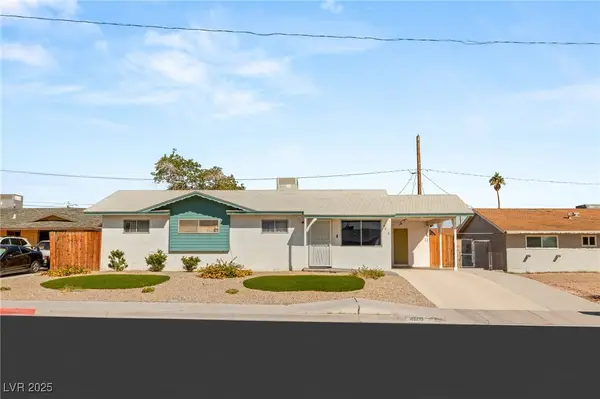 $350,000Active4 beds 2 baths1,380 sq. ft.
$350,000Active4 beds 2 baths1,380 sq. ft.4600 Exposition Avenue, Las Vegas, NV 89102
MLS# 2724220Listed by: BHHS NEVADA PROPERTIES - New
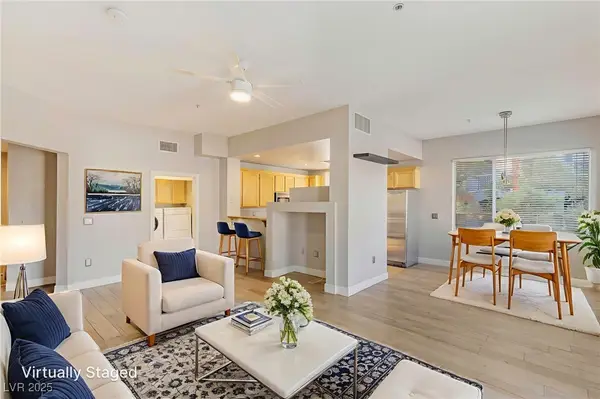 $299,990Active2 beds 2 baths1,198 sq. ft.
$299,990Active2 beds 2 baths1,198 sq. ft.51 E Agate Avenue #305, Las Vegas, NV 89123
MLS# 2725234Listed by: REALTY ONE GROUP, INC - New
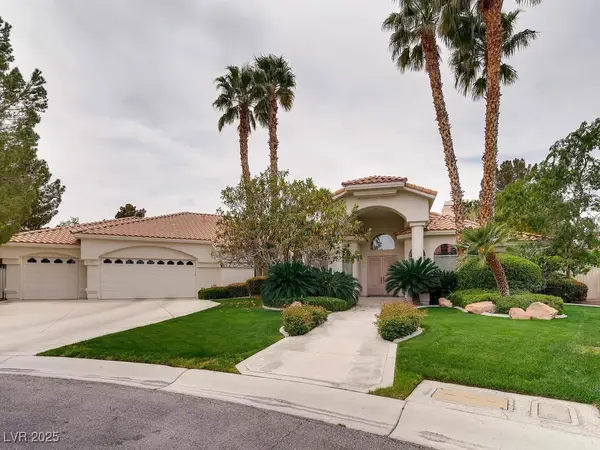 $1,499,000Active4 beds 5 baths4,833 sq. ft.
$1,499,000Active4 beds 5 baths4,833 sq. ft.2161 Alexa Breanne Court, Las Vegas, NV 89117
MLS# 2726679Listed by: COLDWELL BANKER PREMIER - New
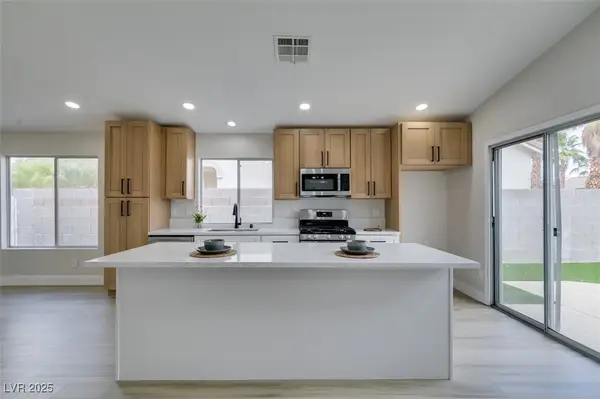 $539,500Active3 beds 2 baths1,295 sq. ft.
$539,500Active3 beds 2 baths1,295 sq. ft.10224 Anoka Avenue, Las Vegas, NV 89144
MLS# 2726851Listed by: ALCHEMY INVESTMENTS RE - New
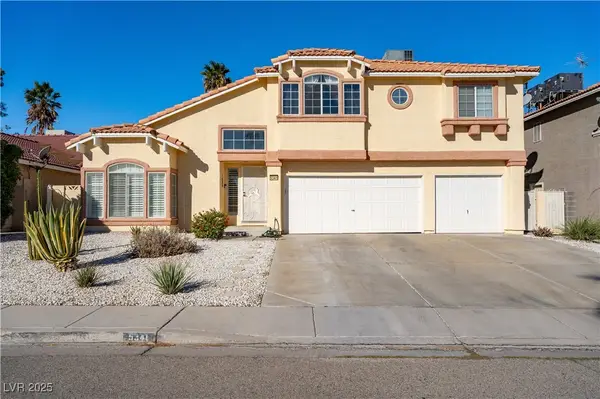 $625,000Active4 beds 3 baths2,481 sq. ft.
$625,000Active4 beds 3 baths2,481 sq. ft.5341 Bitterwood Lane, Las Vegas, NV 89118
MLS# 2727292Listed by: LOVE LAS VEGAS REALTY - New
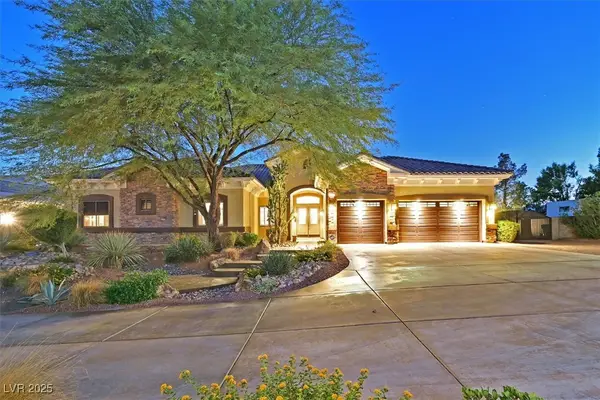 $1,350,000Active4 beds 4 baths4,039 sq. ft.
$1,350,000Active4 beds 4 baths4,039 sq. ft.8485 Frazier Park Court, Las Vegas, NV 89143
MLS# 2727328Listed by: KELLER WILLIAMS MARKETPLACE - New
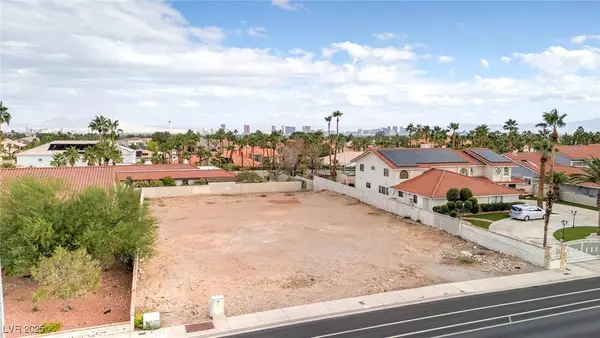 $350,000Active0.46 Acres
$350,000Active0.46 AcresBuffalo Drive, Las Vegas, NV 89117
MLS# 2727406Listed by: ERA BROKERS CONSOLIDATED - New
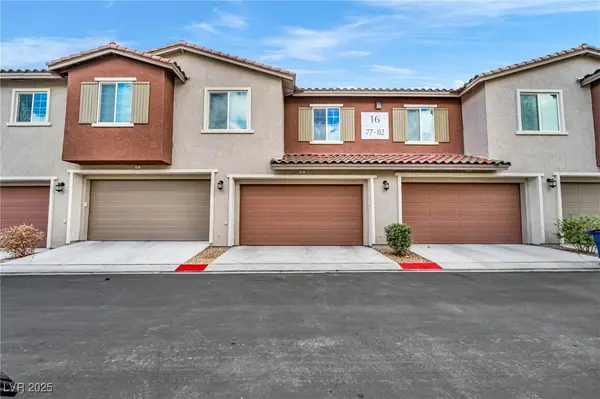 Listed by BHGRE$390,000Active3 beds 3 baths1,499 sq. ft.
Listed by BHGRE$390,000Active3 beds 3 baths1,499 sq. ft.25 Barbara Lane #80, Las Vegas, NV 89183
MLS# 2727512Listed by: BHGRE UNIVERSAL - New
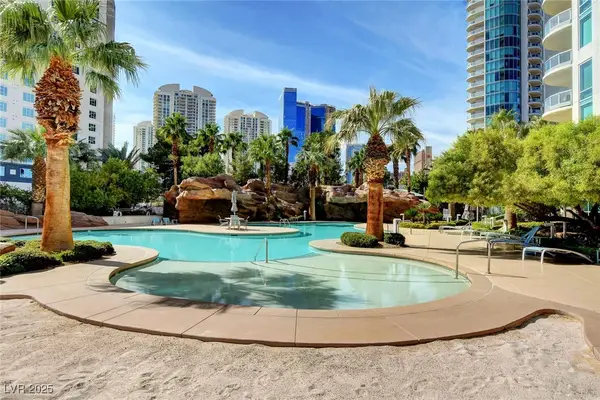 $375,000Active1 beds 2 baths814 sq. ft.
$375,000Active1 beds 2 baths814 sq. ft.322 Karen Avenue #2303, Las Vegas, NV 89109
MLS# 2727706Listed by: PLATINUM REAL ESTATE PROF - New
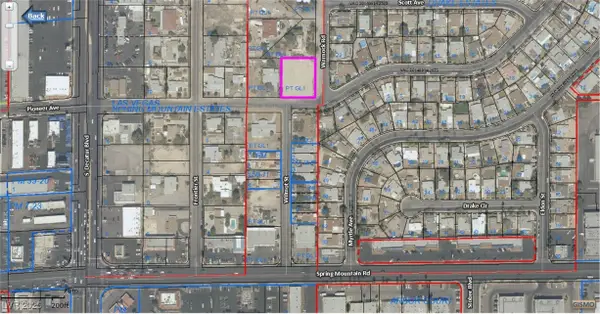 $398,000Active0.46 Acres
$398,000Active0.46 Acres4730 Pioneer Avenue, Las Vegas, NV 89102
MLS# 2727719Listed by: U HOME AGENCY LLC
