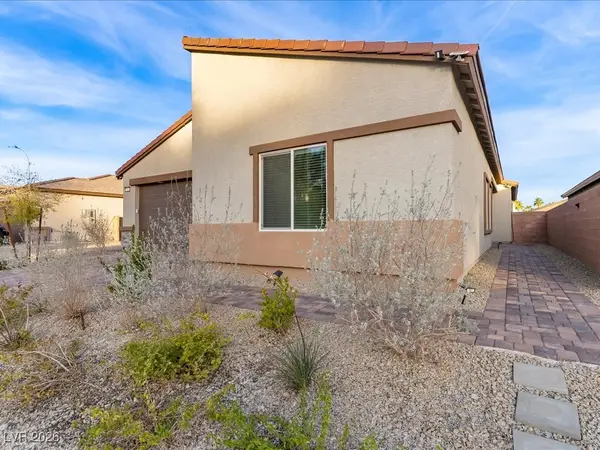601 Lapford Street, Las Vegas, NV 89178
Local realty services provided by:Better Homes and Gardens Real Estate Universal
Listed by: julia feng702-588-1080
Office: evernest realty las vegas corp
MLS#:2735972
Source:GLVAR
Price summary
- Price:$359,950
- Price per sq. ft.:$277.53
- Monthly HOA dues:$58
About this home
Don't miss out! This inviting 2-bedroom, 1 full and 1 half-bathroom, two-story home is priced to sell in the highly sought-after Southwest community of Rhodes Ranch.
The home welcomes you with modern luxury vinyl plank flooring flowing throughout the entire first floor, leading to an open-concept living area. The kitchen has been beautifully upgraded and is equipped with modern appliances and granite countertops, perfect for everyday living and entertaining. Upstairs, plush carpeting in the loft and both bedrooms creates a warm and comfortable retreat. The spacious primary bedroom boasts a large walk-in closet, providing ample storage. Step outside to your sizable, private backyard oasis, perfect for fun and relaxation. The property includes a convenient single-car garage. Enjoy tranquility surrounded by beautiful desert terrain, with easy access to the Durango Resort, the trendy Uncommons District, schools, and a water park. Come see your new home paradise
Contact an agent
Home facts
- Year built:2007
- Listing ID #:2735972
- Added:65 day(s) ago
- Updated:January 22, 2026 at 10:57 PM
Rooms and interior
- Bedrooms:2
- Total bathrooms:2
- Full bathrooms:1
- Half bathrooms:1
- Living area:1,297 sq. ft.
Heating and cooling
- Cooling:Central Air, Electric
- Heating:Central, Gas
Structure and exterior
- Roof:Tile
- Year built:2007
- Building area:1,297 sq. ft.
- Lot area:0.05 Acres
Schools
- High school:Sierra Vista High
- Middle school:Faiss, Wilbur & Theresa
- Elementary school:Forbuss, Robert L. ,Forbuss, Robert L.
Utilities
- Water:Public
Finances and disclosures
- Price:$359,950
- Price per sq. ft.:$277.53
- Tax amount:$1,168
New listings near 601 Lapford Street
- New
 $850,000Active3 beds 3 baths2,324 sq. ft.
$850,000Active3 beds 3 baths2,324 sq. ft.435 Astillero Street, Las Vegas, NV 89138
MLS# 2731740Listed by: RE/MAX CENTRAL - New
 $410,000Active3 beds 2 baths1,250 sq. ft.
$410,000Active3 beds 2 baths1,250 sq. ft.5525 Rock Creek Lane, Las Vegas, NV 89130
MLS# 2747091Listed by: LOVE LAS VEGAS REALTY - New
 $574,900Active4 beds 3 baths2,470 sq. ft.
$574,900Active4 beds 3 baths2,470 sq. ft.3746 Etendre Court, Las Vegas, NV 89121
MLS# 2748601Listed by: LIFE REALTY DISTRICT - New
 $250,000Active2 beds 2 baths1,184 sq. ft.
$250,000Active2 beds 2 baths1,184 sq. ft.50 E Serene Avenue #115, Las Vegas, NV 89123
MLS# 2748739Listed by: KELLER WILLIAMS MARKETPLACE - New
 $225,000Active2 beds 2 baths1,134 sq. ft.
$225,000Active2 beds 2 baths1,134 sq. ft.62 E Serene Avenue #318, Las Vegas, NV 89123
MLS# 2749561Listed by: KELLER WILLIAMS MARKETPLACE - New
 $819,000Active4 beds 3 baths2,437 sq. ft.
$819,000Active4 beds 3 baths2,437 sq. ft.10470 Irish Cliffs Court, Las Vegas, NV 89149
MLS# 2749656Listed by: BHHS NEVADA PROPERTIES - New
 $629,999Active5 beds 3 baths2,629 sq. ft.
$629,999Active5 beds 3 baths2,629 sq. ft.8432 Airmont Court, Las Vegas, NV 89128
MLS# 2749752Listed by: BHHS NEVADA PROPERTIES - New
 $270,000Active2 beds 1 baths1,024 sq. ft.
$270,000Active2 beds 1 baths1,024 sq. ft.1007 H Street, Las Vegas, NV 89106
MLS# 2749927Listed by: REALTY ONE GROUP, INC - Open Sat, 12 to 3pmNew
 $535,000Active4 beds 3 baths1,788 sq. ft.
$535,000Active4 beds 3 baths1,788 sq. ft.9456 Jumping Frog Court, Las Vegas, NV 89147
MLS# 2750164Listed by: KELLER WILLIAMS VIP - New
 $690,000Active5 beds 3 baths3,254 sq. ft.
$690,000Active5 beds 3 baths3,254 sq. ft.562 Pale Pueblo Court, Las Vegas, NV 89183
MLS# 2749171Listed by: VEGAS CAPITAL REALTY
