601 Summer Mesa Drive, Las Vegas, NV 89144
Local realty services provided by:Better Homes and Gardens Real Estate Universal
Listed by: dolly panagopoulos(702) 592-8867
Office: realty one group, inc
MLS#:2695700
Source:GLVAR
Price summary
- Price:$825,000
- Price per sq. ft.:$342.32
- Monthly HOA dues:$200
About this home
Popular Summerlin location! Canyon Ridge 1-story gated community adjacent to TPC GOLF COURSE! This home features a spacious GREAT ROOM perfect for entertaining! Gas Fireplace! 3rd bd set up as DEN Vaulted ceilings! Gourmet Kitchen that is built for entertaining with bar seating, pull out drawers in kitchen cabinets, GRANITE ISLAND, walk in pantry, built in wine rack, VIKING stainless steel appliances & double ovens, pull out shelves! Plenty of natural lighting! NO CARPET. Primary suite separate with a large bath that has a oversized jetted tub, walk in shower & walk in closet with organizers! Shutters thru out! *3rd Bedroom is set up as an office. Shutters! Pool size park-like private backyard with full length covered patio. Tranquil fountain. Private community park to enjoy! Close to Downtown Summerlin, Red Rock, Boca Park the 215, shopping & dining. Enjoy the Summerlin Lifestyle: walking & biking trails, shopping, community pools, parks, pet parks, pickleball, tennis & more.
Contact an agent
Home facts
- Year built:1999
- Listing ID #:2695700
- Added:152 day(s) ago
- Updated:November 26, 2025 at 07:40 PM
Rooms and interior
- Bedrooms:3
- Total bathrooms:2
- Full bathrooms:2
- Living area:2,410 sq. ft.
Heating and cooling
- Cooling:Central Air, Electric
- Heating:Central, Gas
Structure and exterior
- Roof:Tile
- Year built:1999
- Building area:2,410 sq. ft.
- Lot area:0.17 Acres
Schools
- High school:Palo Verde
- Middle school:Rogich Sig
- Elementary school:Bonner, John W.,Bonner, John W.
Utilities
- Water:Public
Finances and disclosures
- Price:$825,000
- Price per sq. ft.:$342.32
- Tax amount:$4,800
New listings near 601 Summer Mesa Drive
- New
 $875,000Active6 beds 5 baths4,658 sq. ft.
$875,000Active6 beds 5 baths4,658 sq. ft.3735 Emerald Bay Street, Las Vegas, NV 89147
MLS# 2728891Listed by: SIGNATURE REAL ESTATE GROUP - New
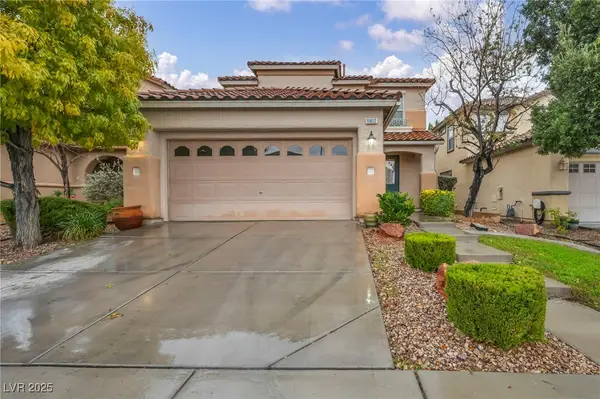 $578,500Active3 beds 3 baths2,314 sq. ft.
$578,500Active3 beds 3 baths2,314 sq. ft.11612 Villa Malaparte Avenue, Las Vegas, NV 89138
MLS# 2736529Listed by: LPT REALTY, LLC - New
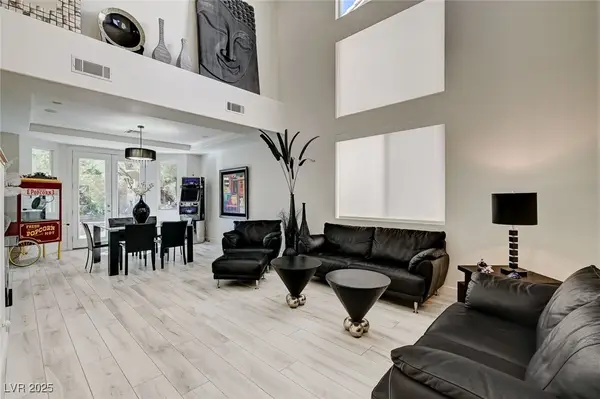 $799,900Active5 beds 5 baths3,242 sq. ft.
$799,900Active5 beds 5 baths3,242 sq. ft.3555 Shelome Court, Las Vegas, NV 89121
MLS# 2737586Listed by: THE TOM LOVE GROUP LLC - New
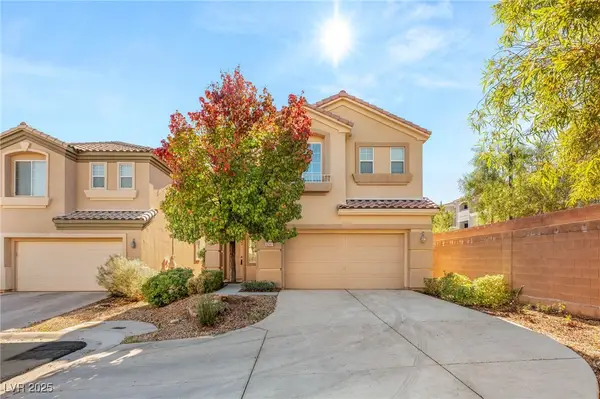 $474,900Active3 beds 3 baths1,740 sq. ft.
$474,900Active3 beds 3 baths1,740 sq. ft.6247 Sugartree Avenue, Las Vegas, NV 89141
MLS# 2737594Listed by: HUNTINGTON & ELLIS, A REAL EST - New
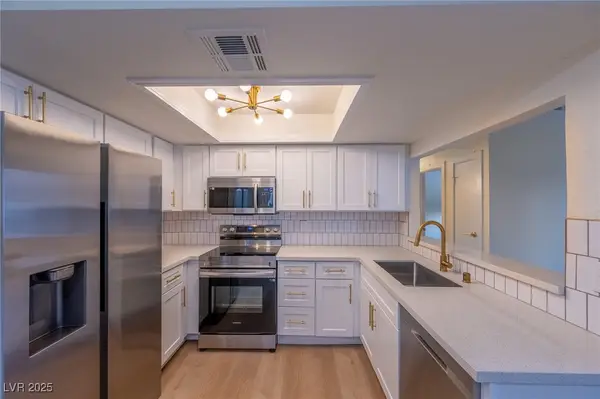 $224,900Active2 beds 2 baths1,000 sq. ft.
$224,900Active2 beds 2 baths1,000 sq. ft.5040 Spencer Street #D, Las Vegas, NV 89119
MLS# 2737717Listed by: KELLER WILLIAMS MARKETPLACE - New
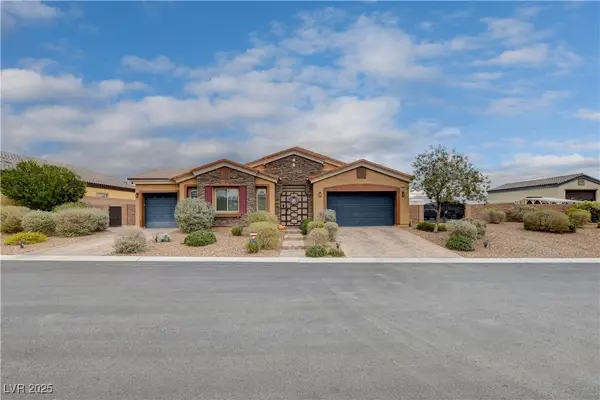 $900,000Active4 beds 3 baths2,628 sq. ft.
$900,000Active4 beds 3 baths2,628 sq. ft.9136 Granite Knoll Ct, Las Vegas, NV 89129
MLS# 2735599Listed by: SIGNATURE REAL ESTATE GROUP - New
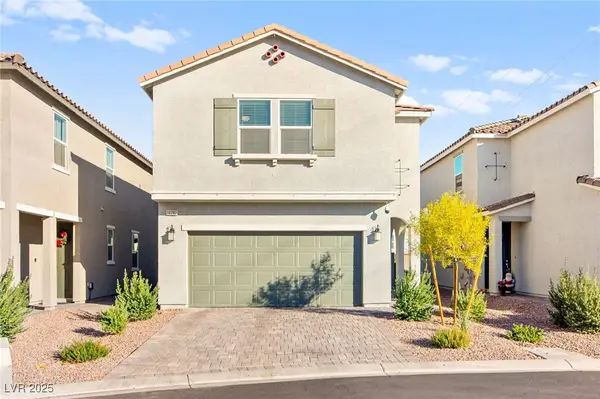 $549,990Active5 beds 3 baths2,460 sq. ft.
$549,990Active5 beds 3 baths2,460 sq. ft.10282 Desert Barrel Court, Las Vegas, NV 89141
MLS# 2737506Listed by: HUNTINGTON & ELLIS, A REAL EST - New
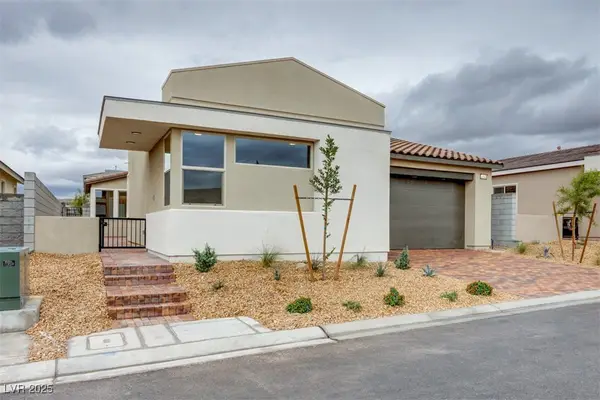 $684,816Active3 beds 2 baths2,017 sq. ft.
$684,816Active3 beds 2 baths2,017 sq. ft.10349 Mulberry Crest Avenue, Las Vegas, NV 89166
MLS# 2737531Listed by: NEW DOOR RESIDENTIAL - New
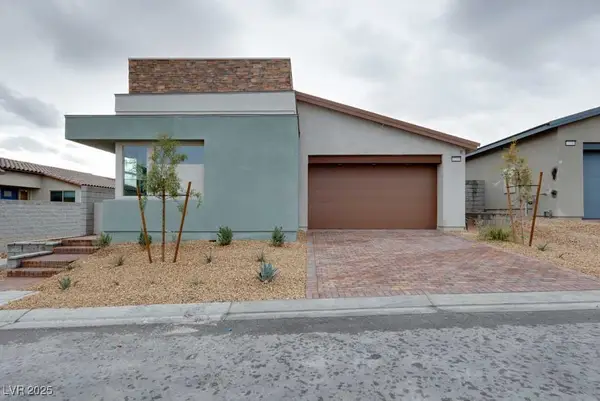 $682,038Active3 beds 2 baths2,017 sq. ft.
$682,038Active3 beds 2 baths2,017 sq. ft.10340 Narrows Street, Las Vegas, NV 89166
MLS# 2737541Listed by: NEW DOOR RESIDENTIAL - New
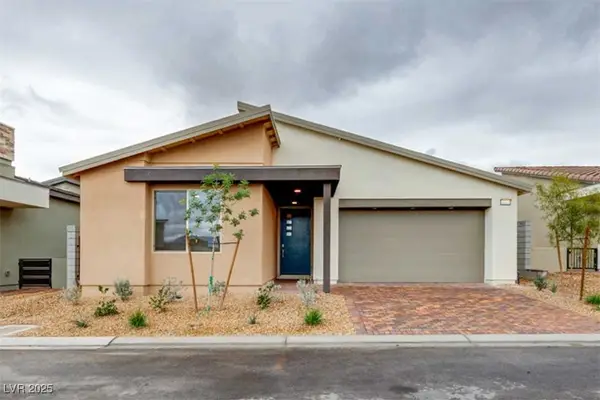 $695,747Active3 beds 3 baths2,179 sq. ft.
$695,747Active3 beds 3 baths2,179 sq. ft.10337 Mulberry Crest Avenue, Las Vegas, NV 89166
MLS# 2737546Listed by: NEW DOOR RESIDENTIAL
