6029 Cocktail Drive, Las Vegas, NV 89130
Local realty services provided by:Better Homes and Gardens Real Estate Universal
Listed by:ronald monk boyer(702) 768-8444
Office:era brokers consolidated
MLS#:2730167
Source:GLVAR
Price summary
- Price:$555,000
- Price per sq. ft.:$283.02
- Monthly HOA dues:$105
About this home
Nestled in the serene and exclusive one-story gated community of Paradise Falls, this stunning residence offers the perfect blend of luxury, comfort, and convenience. As you approach, you’ll be greeted by a beautifully maintained landscape and a sparkling heated pool that beckons for leisurely afternoons and entertaining friends.
Step inside to discover a completely remodeled kitchen that is truly a chef's paradise! Featuring custom cabinets, gorgeous quartz countertops, and custom laminate flooring, this culinary space is as functional as it is stylish, making it ideal for both everyday living and hosting special gatherings.
The primary bedroom is a true retreat, complete with generous custom closets that provide ample storage and organization. Enjoy the peace of mind that comes with key updates, including a brand-new roof (2023), an efficient AC system (2018), and newly replaced windows and doors (2019) that enhance energy efficiency and improve the home’s aesthetic.
Outside, the sizeable backyard awaits, complete with a convenient shed for all your storage needs. Whether it’s gardening, entertaining, or simply enjoying a quiet evening under the stars, this outdoor space is sure to impress.
For those with RVs or extra vehicles, the side gate offers easy access to a large parking area, providing both security and convenience. Additional amenities include new sinks and fixtures throughout, a water softener for added comfort, and a custom-coated garage flooring that ties it all together.
Located in the desirable Northwest Centennial area, you’re just moments away from an abundance of shopping, dining, and entertainment options. This home is not just a place to live; it’s a lifestyle of ease, comfort, and connection.
Don’t miss your chance to own a piece of paradise! Schedule your private tour today and make this exceptional property your new home sweet home.
Contact an agent
Home facts
- Year built:2001
- Listing ID #:2730167
- Added:1 day(s) ago
- Updated:October 28, 2025 at 06:03 PM
Rooms and interior
- Bedrooms:3
- Total bathrooms:2
- Full bathrooms:2
- Living area:1,961 sq. ft.
Heating and cooling
- Cooling:Central Air, Electric, Refrigerated
- Heating:Central, Gas
Structure and exterior
- Roof:Tile
- Year built:2001
- Building area:1,961 sq. ft.
- Lot area:0.19 Acres
Schools
- High school:Shadow Ridge
- Middle school:Saville Anthony
- Elementary school:Carl, Kay,Carl, Kay
Utilities
- Water:Public
Finances and disclosures
- Price:$555,000
- Price per sq. ft.:$283.02
- Tax amount:$2,925
New listings near 6029 Cocktail Drive
- New
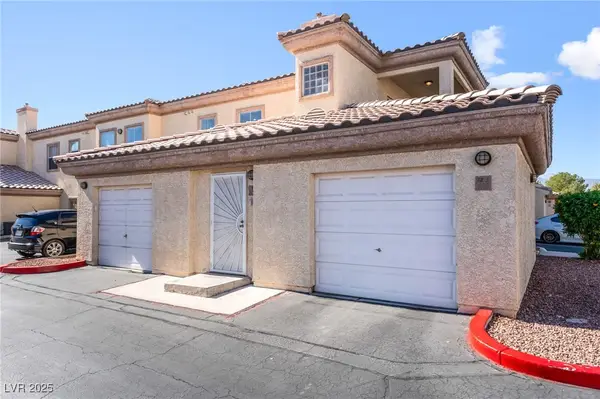 $270,000Active2 beds 2 baths1,056 sq. ft.
$270,000Active2 beds 2 baths1,056 sq. ft.3609 Pintadas Street #202, Las Vegas, NV 89108
MLS# 2726855Listed by: SIGNATURE REAL ESTATE GROUP - New
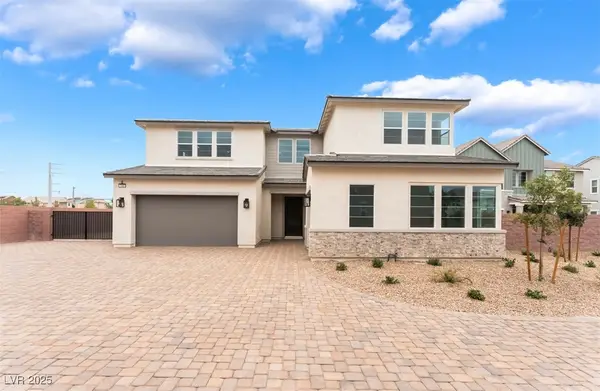 $995,000Active5 beds 5 baths3,948 sq. ft.
$995,000Active5 beds 5 baths3,948 sq. ft.7157 Serene Creek Street, Las Vegas, NV 89131
MLS# 2730000Listed by: TB REALTY LAS VEGAS LLC - New
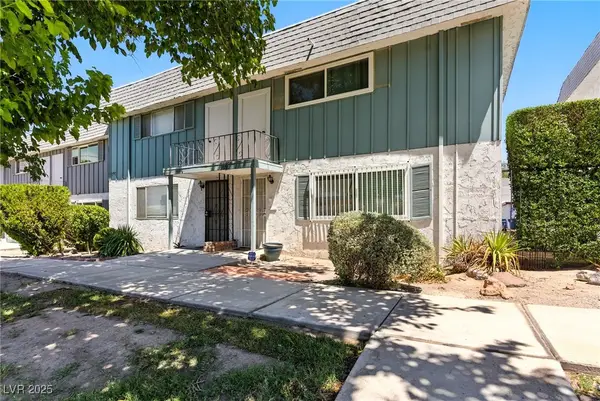 $244,990Active2 beds 3 baths1,320 sq. ft.
$244,990Active2 beds 3 baths1,320 sq. ft.3078 S Pecos Road, Las Vegas, NV 89121
MLS# 2730822Listed by: THE AGENCY LAS VEGAS - New
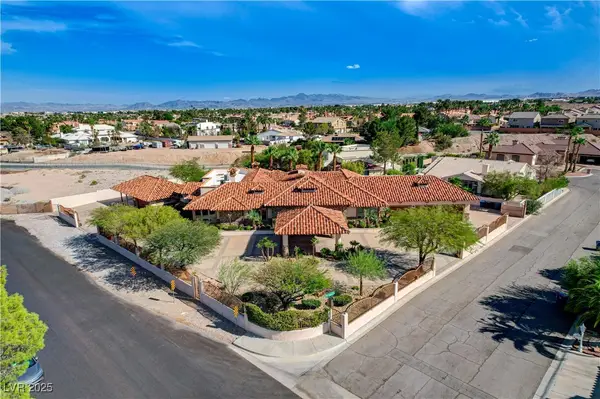 $2,250,000Active4 beds 7 baths8,091 sq. ft.
$2,250,000Active4 beds 7 baths8,091 sq. ft.5520 Mount Diablo Drive, Las Vegas, NV 89118
MLS# 2730950Listed by: REAL BROKER LLC - New
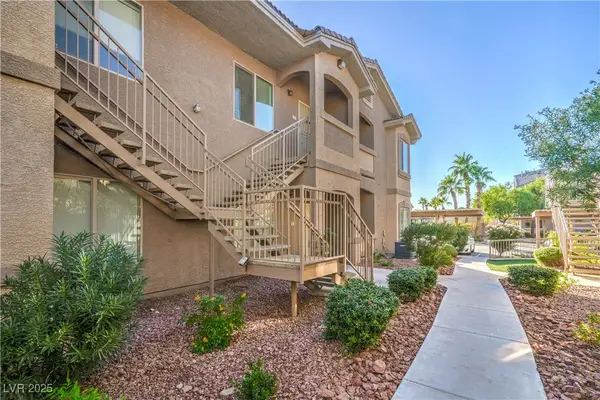 $325,000Active3 beds 2 baths1,239 sq. ft.
$325,000Active3 beds 2 baths1,239 sq. ft.8805 Jeffreys Street #2112, Las Vegas, NV 89123
MLS# 2731000Listed by: AMERICAN RENAISSANCE REALTY - New
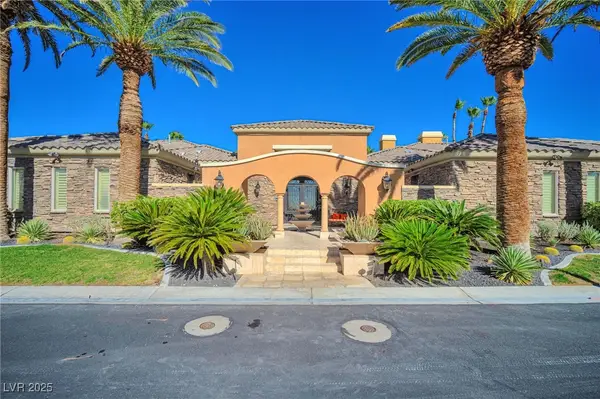 $3,490,000Active8 beds 7 baths7,964 sq. ft.
$3,490,000Active8 beds 7 baths7,964 sq. ft.Address Withheld By Seller, Las Vegas, NV 89148
MLS# 2731001Listed by: PALACIOS REALTY - New
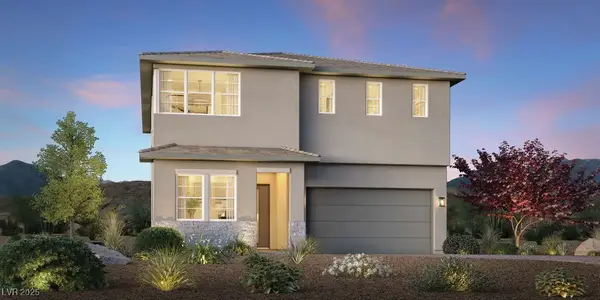 $760,000Active4 beds 3 baths2,728 sq. ft.
$760,000Active4 beds 3 baths2,728 sq. ft.5924 Flowering Hill Court, Las Vegas, NV 89131
MLS# 2731005Listed by: TB REALTY LAS VEGAS LLC - New
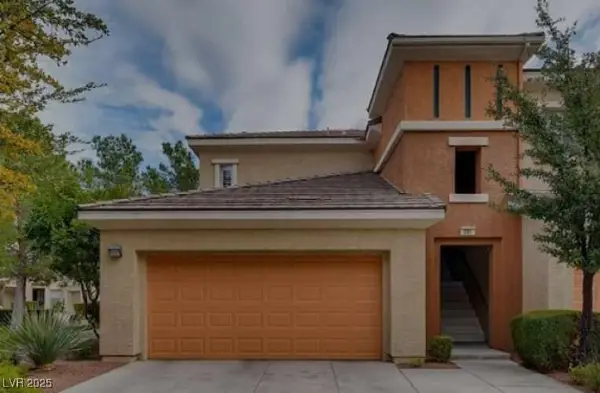 $555,000Active2 beds 2 baths1,671 sq. ft.
$555,000Active2 beds 2 baths1,671 sq. ft.830 Cozette Court #201, Las Vegas, NV 89144
MLS# 2731042Listed by: CONGRESS REALTY 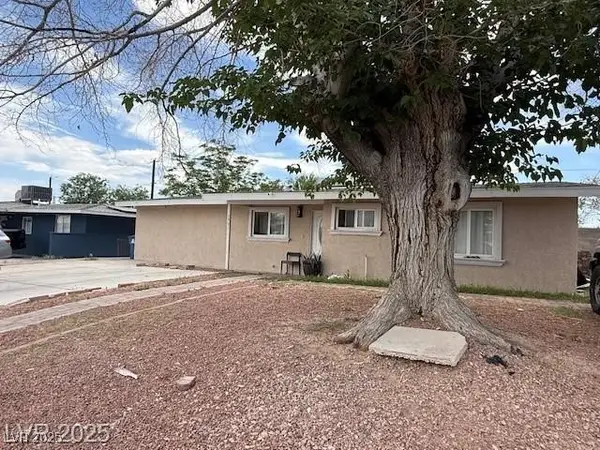 $165,000Pending3 beds 1 baths1,230 sq. ft.
$165,000Pending3 beds 1 baths1,230 sq. ft.1331 Smoke Tree Avenue, Las Vegas, NV 89108
MLS# 2730257Listed by: SIMPLY VEGAS- New
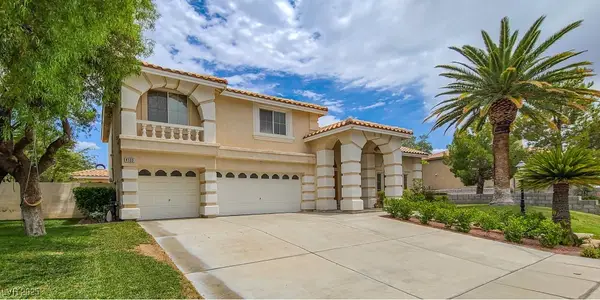 $1,095,000Active6 beds 5 baths4,946 sq. ft.
$1,095,000Active6 beds 5 baths4,946 sq. ft.4100 Highland Castle Court, Las Vegas, NV 89129
MLS# 2729922Listed by: LANDMARK REALTY
